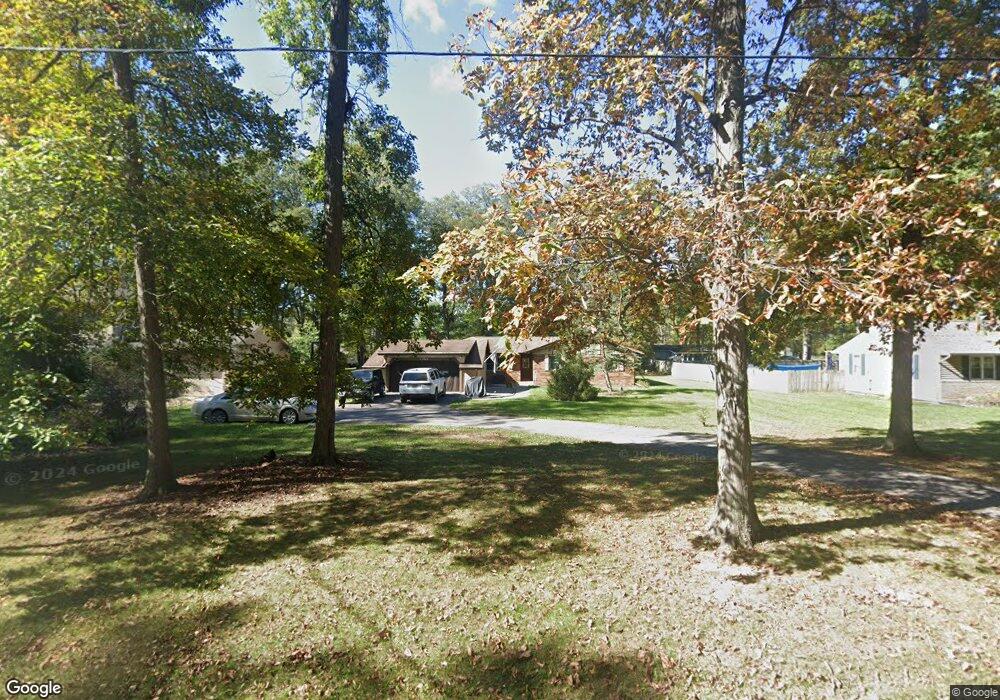
Highlights
- Ranch Style House
- Sun or Florida Room
- Fireplace
- Maplewood Elementary School Rated A
- No HOA
- 2 Car Attached Garage
About This Home
As of October 2017Room to roam in this Shawnee ranch home with 1927 sq ft., 4 bedrooms, 2.5 baths, new carpet, new paint, some new light fixtures. Family room has fireplace, sun room, main floor laundry. 2 car attached garage, newer windows. Furnace 2005. Freshly painted basement. Quiet neighborhood. All appliances stay. New fresh mulch. Home warranty included.,Under 1 Acre
Last Agent to Sell the Property
Ccr Realtors License #0000418015 Listed on: 08/20/2017
Last Buyer's Agent
Dawn Iiames
Hartsock Realty
Home Details
Home Type
- Single Family
Est. Annual Taxes
- $2,538
Year Built
- Built in 1976
Home Design
- Ranch Style House
- Brick Exterior Construction
- Block Foundation
- Frame Construction
- Wood Siding
Interior Spaces
- 1,927 Sq Ft Home
- Fireplace
- Sun or Florida Room
Kitchen
- Oven
- Range
- Microwave
- Dishwasher
- Laminate Countertops
Flooring
- Carpet
- Tile
- Vinyl
Bedrooms and Bathrooms
- 4 Bedrooms
Laundry
- Dryer
- Washer
Basement
- Partial Basement
- Crawl Space
Parking
- 2 Car Attached Garage
- Garage Door Opener
Utilities
- Central Air
- Heat Pump System
- Gas Water Heater
Community Details
- No Home Owners Association
Listing and Financial Details
- Home warranty included in the sale of the property
- Assessor Parcel Number 46-1801-03-012.000
Ownership History
Purchase Details
Home Financials for this Owner
Home Financials are based on the most recent Mortgage that was taken out on this home.Purchase Details
Purchase Details
Similar Homes in Lima, OH
Home Values in the Area
Average Home Value in this Area
Purchase History
| Date | Type | Sale Price | Title Company |
|---|---|---|---|
| Fiduciary Deed | $129,500 | None Available | |
| Interfamily Deed Transfer | -- | None Available | |
| Deed | $75,000 | -- |
Mortgage History
| Date | Status | Loan Amount | Loan Type |
|---|---|---|---|
| Open | $50,000 | Credit Line Revolving | |
| Open | $103,600 | New Conventional | |
| Previous Owner | $83,000 | Credit Line Revolving |
Property History
| Date | Event | Price | Change | Sq Ft Price |
|---|---|---|---|---|
| 05/21/2025 05/21/25 | Pending | -- | -- | -- |
| 05/17/2025 05/17/25 | For Sale | $275,000 | 0.0% | $143 / Sq Ft |
| 05/15/2025 05/15/25 | Off Market | $275,000 | -- | -- |
| 01/10/2025 01/10/25 | Price Changed | $275,000 | -1.8% | $143 / Sq Ft |
| 11/18/2024 11/18/24 | For Sale | $280,000 | +116.2% | $145 / Sq Ft |
| 10/16/2017 10/16/17 | Sold | $129,500 | 0.0% | $67 / Sq Ft |
| 10/13/2017 10/13/17 | Pending | -- | -- | -- |
| 08/20/2017 08/20/17 | For Sale | $129,500 | -- | $67 / Sq Ft |
Tax History Compared to Growth
Tax History
| Year | Tax Paid | Tax Assessment Tax Assessment Total Assessment is a certain percentage of the fair market value that is determined by local assessors to be the total taxable value of land and additions on the property. | Land | Improvement |
|---|---|---|---|---|
| 2024 | $4,408 | $82,430 | $11,030 | $71,400 |
| 2023 | $4,135 | $56,850 | $7,600 | $49,250 |
| 2022 | $4,143 | $56,850 | $7,600 | $49,250 |
| 2021 | $4,050 | $56,850 | $7,600 | $49,250 |
| 2020 | $3,183 | $47,260 | $7,110 | $40,150 |
| 2019 | $3,183 | $47,260 | $7,110 | $40,150 |
| 2018 | $2,861 | $47,260 | $7,110 | $40,150 |
| 2017 | $2,531 | $42,010 | $7,110 | $34,900 |
| 2016 | $2,538 | $42,010 | $7,110 | $34,900 |
| 2015 | $2,576 | $42,010 | $7,110 | $34,900 |
| 2014 | $2,576 | $42,920 | $7,110 | $35,810 |
| 2013 | $2,563 | $42,920 | $7,110 | $35,810 |
Agents Affiliated with this Home
-
Nicole Kennedy
N
Buyer's Agent in 2025
Nicole Kennedy
Berkshire Hathaway Professional Realty
(567) 712-3581
3 Total Sales
-
Tammy Breneman-Cummins
T
Seller's Agent in 2017
Tammy Breneman-Cummins
Ccr Realtors
(419) 234-6873
133 Total Sales
-
D
Buyer's Agent in 2017
Dawn Iiames
Hartsock Realty
Map
Source: West Central Association of REALTORS® (OH)
MLS Number: 106161
APN: 46-18-01-03-012.000
- 1271 Forest Dr
- 5653 Fort Amanda Rd
- 2830 Oak Hill Ct
- 4475 Wintergreen Dr
- 3006 Lakeshore Dr
- 4441 Indian Hill Dr
- 4340 Wintergreen Dr
- 1872 Silver Stream Ct
- 4268 Blue Spruce Ln
- 4039 Magnolia
- 3139 Clifford Dr
- 3540 Yoakam Rd
- 3727 Groves Rd
- 3614 N Amblewood Cir
- 1115 S Wapak Rd
- 3675 Fort Amanda Rd
- 2505 Struthmore Dr
- 1543 Wonderlick Rd
- 1069 S Kemp Rd
- 5176 Norfolk St
