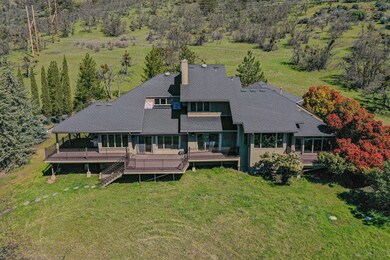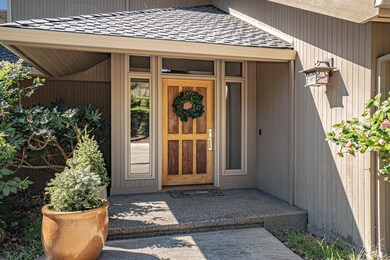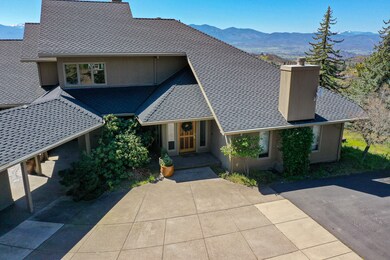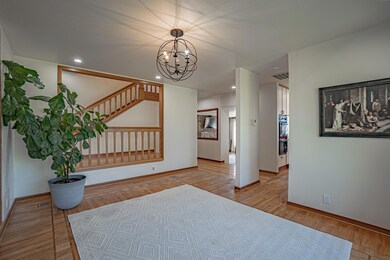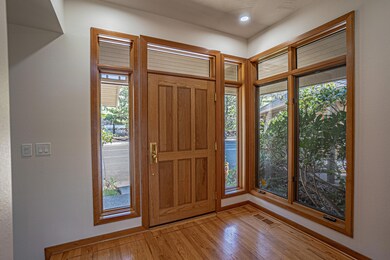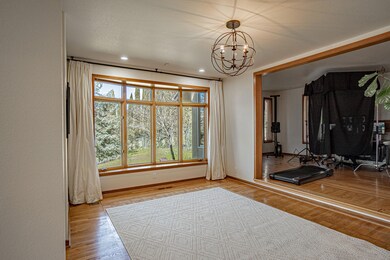
1268 Gardner Way Medford, OR 97504
About This Home
As of July 2024Experience the epitome of luxury living with this exquisite custom home crafted by Pagnini, nestled amidst the serene hills of Medford spanning over 5 acres of picturesque oak-lined landscapes. Adorned with expansive windows capturing breathtaking mountain panoramas from every angle, and by night, the distant city lights offer a captivating ambiance. Revel in the meticulous craftsmanship showcased throughout, boasting abundant built-ins, and elegant wood trim complemented by wrought iron railings. Park your vehicles and recreational gear effortlessly in the spacious 3-car garage. Entertain effortlessly in the spacious open kitchen, where gatherings with loved ones are enhanced by sweeping city vistas. Retreat to the cozy ambiance of a custom fireplace, indulge in the luxury of a large master bathroom featuring a walk-in shower and soaking tub.
Last Agent to Sell the Property
John L. Scott Medford License #201209899 Listed on: 04/03/2024

Last Buyer's Agent
Non Member
No Office
Home Details
Home Type
Single Family
Est. Annual Taxes
$11,133
Year Built
1986
Lot Details
0
Parking
3
Listing Details
- Architectural Style: Traditional
- Garage Yn: Yes
- Unit Levels: Two
- Lot Size Acres: 5.16
- Prop. Type: Residential
- New Construction: No
- Property Sub Type: Single Family Residence
- Subdivision Name: N/A
- Year Built: 1986
- Co List Office Phone: 541-779-3611
- Outside Inclusions: oven/range, cooktop, fridge, dishwasher
- MLS Status: Closed
- General Property Information Elementary School: Hoover Elem
- General Property Information Middle Or Junior School: Hedrick Middle
- General Property Information High School: North Medford High
- General Property Information:Zoning2: RR-5
- General Property Information Senior Community YN: No
- General Property Information Audio Surveillance on Premises YN: Yes
- View Territorial: Yes
- General Property Information Accessory Dwelling Unit YN: No
- General Property Information New Construction YN: No
- Appliances Refrigerators: Yes
- Common Walls:No Common Walls: Yes
- Flooring Laminate: Yes
- Flooring:Tile: Yes
- Security Features:Carbon Monoxide Detector(s): Yes
- Security Features:Smoke Detector(s): Yes
- Rooms:Kitchen: Yes
- Rooms:Laundry: Yes
- Water Source:Well: Yes
- Architectural Style Traditional: Yes
- Flooring:Hardwood: Yes
- Flooring:Vinyl: Yes
- View:Mountain(s): Yes
- Flooring:Carpet: Yes
- Levels:Two: Yes
- Roof:Composition: Yes
- Foundation Details Concrete Perimeter: Yes
- Rooms:Great Room2: Yes
- View:Valley: Yes
- View:City3: Yes
- Rooms:Breakfast Nook: Yes
- Special Features: None
Interior Features
- Appliances: Cooktop, Dishwasher, Oven, Range, Refrigerator
- Full Bathrooms: 3
- Total Bedrooms: 5
- Fireplace Features: Insert, Wood Burning
- Flooring: Carpet, Hardwood, Laminate, Tile, Vinyl, Other
- Interior Amenities: Central Vacuum, Primary Downstairs, Spa/Hot Tub, Vaulted Ceiling(s), Walk-In Closet(s), Wet Bar
- Window Features: Double Pane Windows
- Fireplace: Yes
- ResoLivingAreaSource: Assessor
- Appliances Dishwasher: Yes
- Appliances Range: Yes
- Interior Features:Primary Downstairs: Yes
- Appliances:Oven: Yes
- Interior Features:Walk-In Closet(s): Yes
- Other Rooms:Dining Room: Yes
- Other Rooms:Family Room2: Yes
- Other Rooms:Mud Room: Yes
- Appliances:Cooktop: Yes
- Interior Features:Vaulted Ceiling(s): Yes
- Interior Features:Wet Bar: Yes
- Interior Features:Central Vacuum: Yes
- Rooms Jack and Jill Bath: Yes
- Other Rooms:Media Room: Yes
- Fireplace Features:Wood Burning: Yes
- Interior Features:SpaHot Tub: Yes
- Fireplace Features:Insert: Yes
Exterior Features
- Common Walls: No Common Walls
- Construction Type: Frame
- Exterior Features: Deck, Patio
- Foundation Details: Concrete Perimeter
- Roof: Composition
- View: City, Mountain(s), Territorial, Valley
- Exclusions: washer/dryer
- Exterior Features:Deck: Yes
- Construction Materials:Frame: Yes
- Window Features:Double Pane Windows: Yes
- Exterior Features:Patio: Yes
Garage/Parking
- Garage Spaces: 3.0
- Parking Features: Detached, Garage Door Opener, RV Access/Parking
- Attached Garage: No
- General Property Information:Garage YN: Yes
- General Property Information:Garage Spaces: 3.0
- Parking Features:Detached: Yes
- Parking Features:Garage Door Opener: Yes
- Parking Features:RV AccessParking: Yes
Utilities
- Cooling: Heat Pump
- Heating: Electric, Heat Pump
- Security: Carbon Monoxide Detector(s), Smoke Detector(s)
- Sewer: Septic Tank
- Water Source: Well
- Cooling Y N: Yes
- HeatingYN: Yes
- Sewer Septic Tank: Yes
- HeatingCooling:Heat Pump: Yes
- Heating:Electric2: Yes
- Heating:Heat Pump2: Yes
Condo/Co-op/Association
- Association: No
- Senior Community: No
Association/Amenities
- General Property Information:Association YN: No
Schools
- Elementary School: Hoover Elem
- High School: North Medford High
- Middle Or Junior School: Hedrick Middle
Lot Info
- Additional Parcels: No
- Lot Size Sq Ft: 224769.6
- Parcel #: 10710471
- ResoLotSizeUnits: Acres
- Zoning Description: RR-5
- ResoLotSizeUnits: Acres
Tax Info
- Tax Annual Amount: 10791.05
- Tax Year: 2023
Ownership History
Purchase Details
Home Financials for this Owner
Home Financials are based on the most recent Mortgage that was taken out on this home.Purchase Details
Home Financials for this Owner
Home Financials are based on the most recent Mortgage that was taken out on this home.Similar Homes in Medford, OR
Home Values in the Area
Average Home Value in this Area
Purchase History
| Date | Type | Sale Price | Title Company |
|---|---|---|---|
| Warranty Deed | $975,000 | Ticor Title | |
| Warranty Deed | $755,000 | Ticor Title Company Of Or |
Mortgage History
| Date | Status | Loan Amount | Loan Type |
|---|---|---|---|
| Previous Owner | $604,000 | New Conventional | |
| Previous Owner | $159,000 | Credit Line Revolving | |
| Previous Owner | $415,200 | New Conventional | |
| Previous Owner | $500,000 | Credit Line Revolving |
Property History
| Date | Event | Price | Change | Sq Ft Price |
|---|---|---|---|---|
| 07/29/2024 07/29/24 | Sold | $975,000 | -6.7% | $239 / Sq Ft |
| 07/01/2024 07/01/24 | Pending | -- | -- | -- |
| 05/01/2024 05/01/24 | Price Changed | $1,045,000 | -9.1% | $257 / Sq Ft |
| 03/22/2024 03/22/24 | For Sale | $1,150,000 | +52.3% | $282 / Sq Ft |
| 11/23/2015 11/23/15 | Sold | $755,000 | -8.5% | $185 / Sq Ft |
| 10/04/2015 10/04/15 | Pending | -- | -- | -- |
| 07/03/2015 07/03/15 | For Sale | $825,000 | -- | $203 / Sq Ft |
Tax History Compared to Growth
Tax History
| Year | Tax Paid | Tax Assessment Tax Assessment Total Assessment is a certain percentage of the fair market value that is determined by local assessors to be the total taxable value of land and additions on the property. | Land | Improvement |
|---|---|---|---|---|
| 2025 | $11,133 | $939,810 | $204,560 | $735,250 |
| 2024 | $11,133 | $912,440 | $519,820 | $392,620 |
| 2023 | $10,792 | $885,870 | $504,680 | $381,190 |
| 2022 | $10,540 | $885,870 | $504,680 | $381,190 |
| 2021 | $10,277 | $860,070 | $489,980 | $370,090 |
| 2020 | $10,038 | $835,020 | $475,710 | $359,310 |
| 2019 | $9,773 | $787,090 | $448,410 | $338,680 |
| 2018 | $9,568 | $764,170 | $435,350 | $328,820 |
| 2017 | $9,418 | $764,170 | $435,350 | $328,820 |
| 2016 | $9,177 | $720,320 | $410,370 | $309,950 |
| 2015 | $8,853 | $720,320 | $410,370 | $309,950 |
| 2014 | $8,730 | $678,980 | $386,800 | $292,180 |
Agents Affiliated with this Home
-
Kirt Meyer

Seller's Agent in 2024
Kirt Meyer
John L. Scott Medford
(541) 951-5286
77 Total Sales
-
N
Buyer's Agent in 2024
Non Member
No Office
-
Randy McBee

Seller's Agent in 2015
Randy McBee
John L. Scott Medford
(541) 774-5631
88 Total Sales
-
T
Seller Co-Listing Agent in 2015
Thomas Kohan
John L. Scott Ashland
-
Terry Rasmussen

Buyer's Agent in 2015
Terry Rasmussen
John L. Scott Medford
(541) 734-5245
274 Total Sales
Map
Source: Oregon Datashare
MLS Number: 220179137
APN: 10710471
- 1225 Gardner Way
- 5648 Springview Ct
- 5495 Hillcrest Rd
- 4926 Summerview Dr
- 5679 Autumn Park Dr
- 5651 Autumn Park Dr
- 5626 Fallbrook Ln
- 4933 Summerview Dr
- 5633 Fallbrook Ln
- 6776 Laurelcrest Dr
- 6401 Hillcrest Rd
- 4833 Hathaway Dr
- 4782 Hathaway Dr
- 6430 Pine Ridge Dr
- 4768 Hathaway Dr
- 4719 Hillcrest Rd
- 237 Dunthorpe Dr
- 4708 Cloudcrest Dr
- 4719 Hathaway Dr
- 4670 Hillcrest Rd

