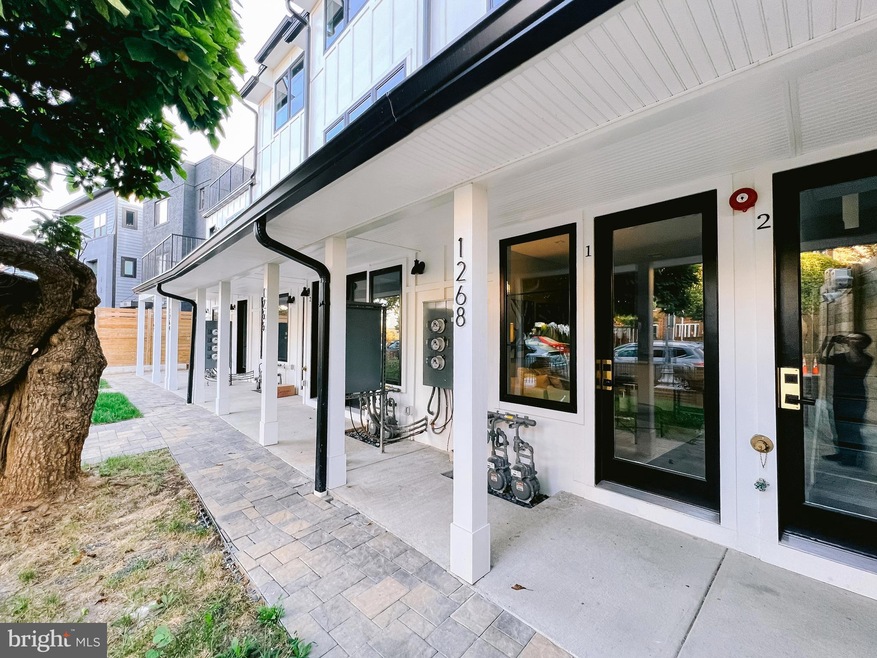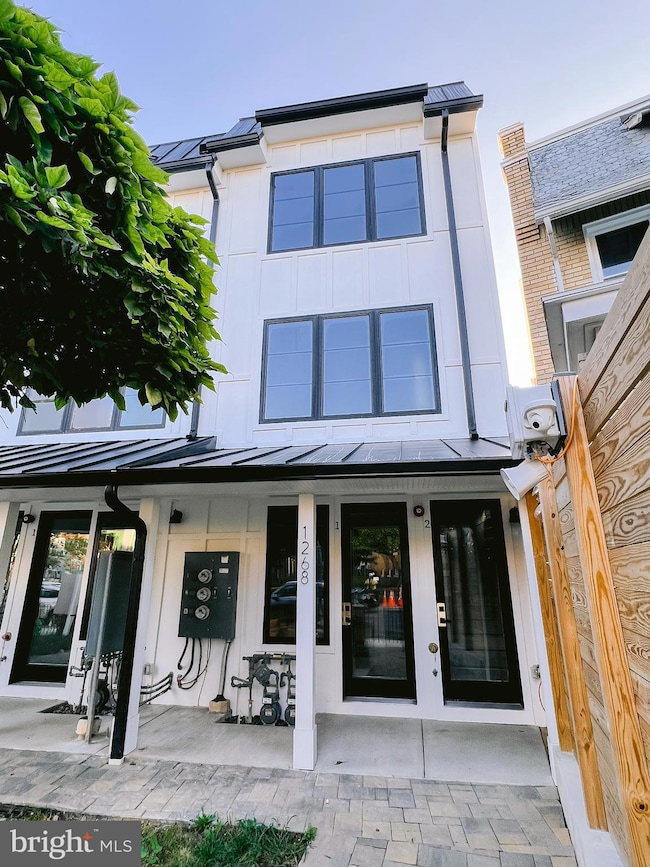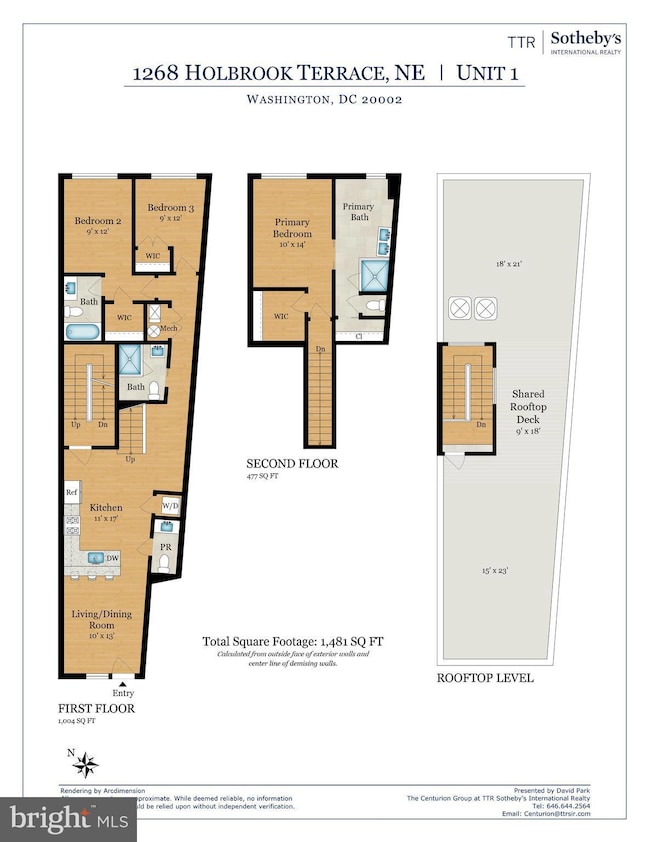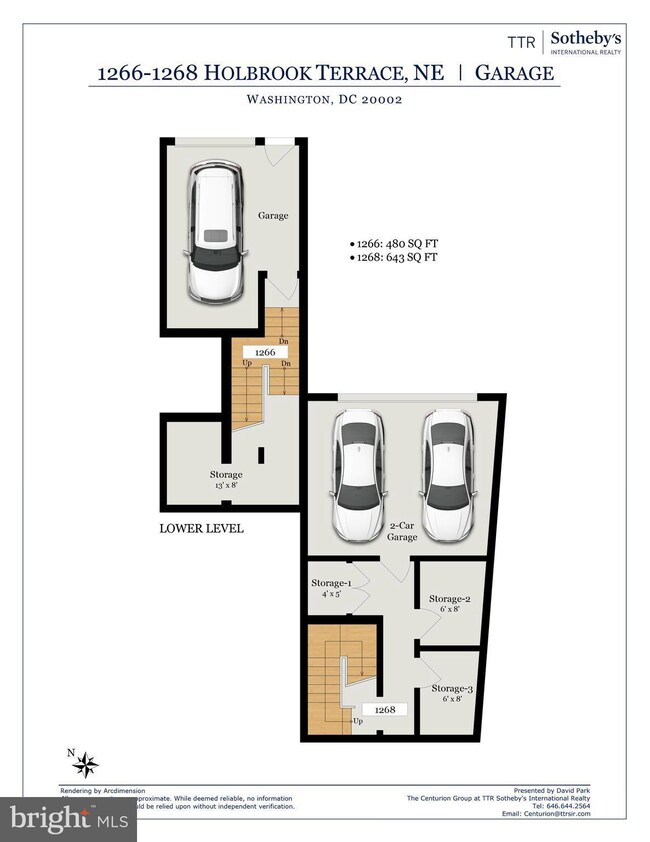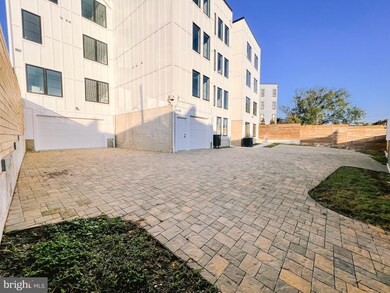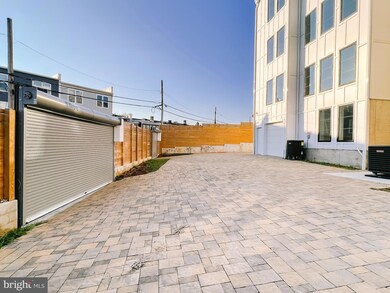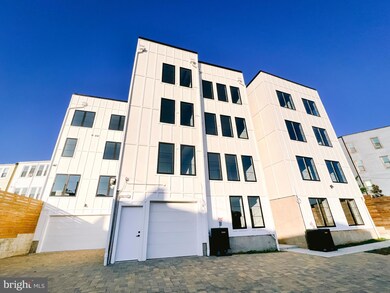
1268 Holbrook Terrace NE Unit LOWER UNIT Washington, DC 20002
Trinidad NeighborhoodEstimated payment $3,676/month
Highlights
- New Construction
- Deck
- Engineered Wood Flooring
- City View
- Traditional Architecture
- 4-minute walk to Trinidad Recreation Center
About This Home
Introducing an exceptional opportunity in Trinidad - Brand New Construction with an anticipated Certificate of Occupancy very soon. This investment offers a remarkable value proposition, as it is strategically priced at a substantial 20% lower than comparable properties in the area. Act now to secure this unique opportunity and lock in this unbeatable price, all while ensuring that this exclusive offering remains concealed from unrepresented buyers.
One of the standout features of this development is the peace of mind it offers through a comprehensive 2-year structural warranty. This commitment to quality and durability underscores the confidence we have in the construction's integrity, giving you added assurance in your investment.
1268 #1 Unit has 3 bedrooms and 3 full baths over TWO floors. With 1645 SF of interior space, you also have access to the roof deck through the shared stairway on the inside of the building.
Each unit within this development boasts 2 to 4 bedrooms and comes equipped with full-sized appliances, enhancing both the convenience and functionality of your new living space.
Bosch refrigerators, Rosch Range, Whirlpool Microwave, Frigidaire Dishwashers, and Samsung Front opening Washers and Dryers round out this luxury offering. Moreover, the majority of units grant access to a shared roof deck, where you can enjoy breathtaking views and create lasting memories with friends and family. It's worth noting that each building also features its own private roof deck, shared exclusively among 2-3 residences, ensuring a tranquil and intimate environment.
Parking options are readily available to suit your needs. For those seeking secure indoor parking, we offer 3 inside garage spots at a competitive rate of $30,000 each. Alternatively, there are 8 outdoor parking lots available off-street, providing convenient accessibility, and these are priced at just $20,000 each.
Don't miss out on this exceptional opportunity to own a brand-new, well-appointed property in Trinidad with a promising future and outstanding value. Contact us today to learn more and secure your spot in this exclusive development before it's too late.
Interior Garage available at 30k a piece. Outdoor assigned parking spots available at $20k a piece.
Condo Docs are available. Condo fees is an estimate. Some interior photos show virtual staging.
Property Details
Home Type
- Condominium
Year Built
- Built in 2024 | New Construction
Lot Details
- Southwest Facing Home
- Wood Fence
- Property is in excellent condition
HOA Fees
- $200 Monthly HOA Fees
Parking
- 12 Assigned Subterranean Spaces
- Basement Garage
- Rear-Facing Garage
- On-Site Parking for Sale
- Parking Lot
- Off-Street Parking
Home Design
- Traditional Architecture
- Flat Roof Shape
- Concrete Perimeter Foundation
- Composite Building Materials
Interior Spaces
- 1,481 Sq Ft Home
- Property has 2 Levels
- Ceiling height of 9 feet or more
- City Views
Kitchen
- Gas Oven or Range
- Microwave
- Dishwasher
Flooring
- Engineered Wood
- Ceramic Tile
Bedrooms and Bathrooms
- 3 Bedrooms
Laundry
- Laundry in unit
- Front Loading Dryer
- Front Loading Washer
Utilities
- Central Air
- Radiator
- Vented Exhaust Fan
- Hot Water Heating System
- Natural Gas Water Heater
Additional Features
- Deck
- Urban Location
Listing and Financial Details
- Assessor Parcel Number 4055//0048
Community Details
Overview
- $400 Capital Contribution Fee
- Association fees include exterior building maintenance, lawn maintenance, reserve funds, security gate, trash, snow removal, common area maintenance
- 12 Units
- Low-Rise Condominium
- Trinidad Subdivision
Pet Policy
- Pets Allowed
Map
Home Values in the Area
Average Home Value in this Area
Property History
| Date | Event | Price | Change | Sq Ft Price |
|---|---|---|---|---|
| 07/17/2025 07/17/25 | For Sale | $539,920 | -- | $365 / Sq Ft |
Similar Homes in Washington, DC
Source: Bright MLS
MLS Number: DCDC2211492
- 1268 Holbrook Terrace NE Unit 2
- 1268 Holbrook Terrace NE Unit B
- 1258 Holbrook Terrace NE Unit 5
- 1266 Holbrook Terrace NE Unit UPPER UNIT
- 1266 Holbrook Terrace NE Unit LOWER UNIT
- 1259 Holbrook Terrace NE Unit 2
- 1251 Meigs Place NE Unit 1
- 1246 Queen St NE Unit 3
- 1238 Queen St NE Unit 3
- 1230 Holbrook Terrace NE Unit G02
- 1230 Holbrook Terrace NE Unit 203
- 1646 Trinidad Ave NE
- 1254 Meigs Place NE
- 1274 Meigs Place NE
- 1242 Meigs Place NE Unit 3
- 1242 Meigs Place NE Unit C
- 1264 Penn St NE
- 1300 Childress St NE Unit 3
- 1302 Childress St NE Unit 4
- 1223 Meigs Place NE Unit 101
- 1250 Queen St NE Unit 2
- 1636 Trinidad Ave NE
- 1636 Trinidad Ave NE
- 1220 Holbrook Terrace NE Unit 102
- 1628 Trinidad Ave NE
- 1306 Childress St NE Unit 9
- 1245 Raum St NE Unit 3
- 1230 Penn St NE Unit 3
- 1230 Penn St NE Unit 1
- 1267 Penn St NE Unit B
- 1225 Raum St NE Unit 2
- 1653 Trinidad Ave NE Unit 1
- 1673 Montello Ave NE Unit Mainfloor Rental Unit A
- 1239 Simms Place NE Unit 1
- 1269 Simms Place NE Unit 1
- 1269 Simms Place NE Unit 3
- 1705 Trinidad Ave NE Unit 2
- 1701 Montello Ave NE Unit A
- 1235 Owen Place NE
- 1415 Trinidad Ave NE
