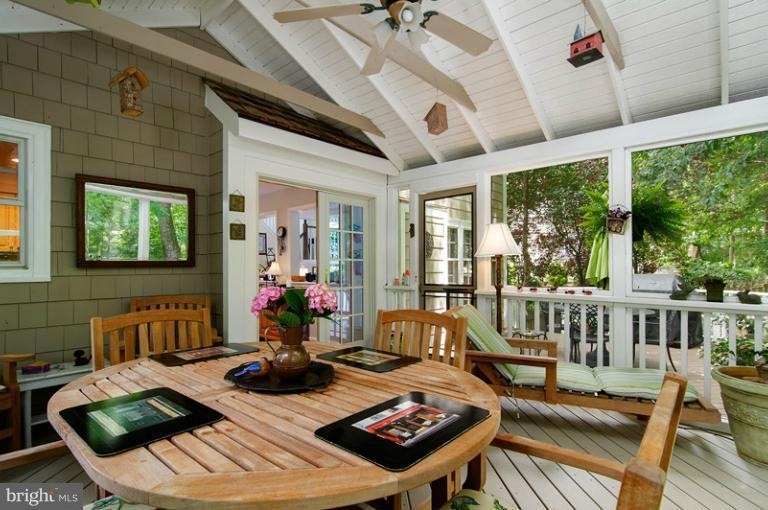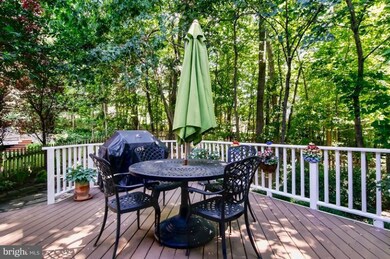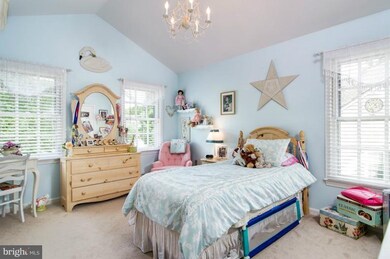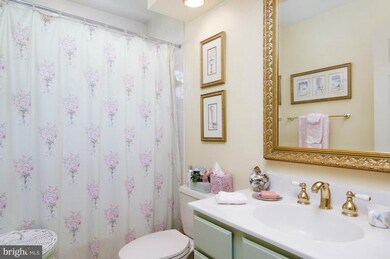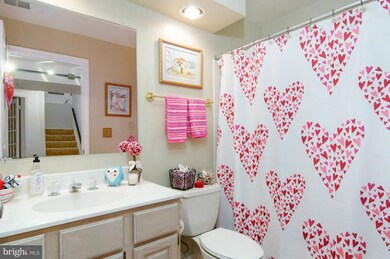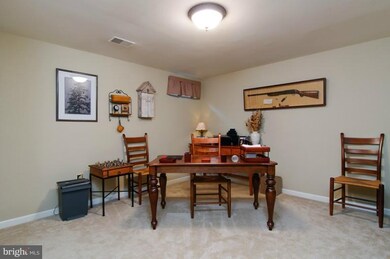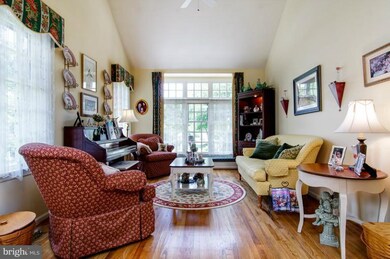
1268 Lamplighter Way Reston, VA 20194
Tall Oaks/Uplands Neighborhood
3
Beds
3.5
Baths
2,080
Sq Ft
7,656
Sq Ft Lot
Highlights
- Golf Club
- Eat-In Gourmet Kitchen
- Colonial Architecture
- Aldrin Elementary Rated A
- Open Floorplan
- Community Lake
About This Home
As of March 2025Wow! One of the most charming, elegant homes we have seen in a long time...sought after Bridgewater model in superb location...premium, cul de sac lot, upgraded thru-out! New roof, new upgraded HVAC. Hardwoods, renovated/upgraded kitchen opens to large, covered screened porch with views of yard and stunning gardens. Impeccably maintained. Light fixture and valances in front BR don't convey.
Home Details
Home Type
- Single Family
Est. Annual Taxes
- $6,316
Year Built
- Built in 1990
Lot Details
- 7,656 Sq Ft Lot
- Cul-De-Sac
- Landscaped
- No Through Street
- Premium Lot
- Backs to Trees or Woods
- Property is in very good condition
- Property is zoned 372
HOA Fees
- $47 Monthly HOA Fees
Parking
- 1 Car Attached Garage
Home Design
- Colonial Architecture
- Shingle Siding
- Shake Siding
- Cedar
Interior Spaces
- Property has 3 Levels
- Open Floorplan
- 1 Fireplace
- Entrance Foyer
- Family Room Off Kitchen
- Combination Kitchen and Living
- Dining Room
- Den
- Game Room
- Workshop
- Sun or Florida Room
- Storage Room
- Utility Room
Kitchen
- Eat-In Gourmet Kitchen
- Breakfast Area or Nook
- Gas Oven or Range
- Stove
- Microwave
- Ice Maker
- Dishwasher
- Disposal
Bedrooms and Bathrooms
- 3 Bedrooms
- En-Suite Primary Bedroom
- 3.5 Bathrooms
Laundry
- Dryer
- Washer
Finished Basement
- Heated Basement
- Basement Fills Entire Space Under The House
- Connecting Stairway
- Workshop
Outdoor Features
- Deck
- Enclosed patio or porch
Utilities
- Forced Air Heating and Cooling System
- Humidifier
- Vented Exhaust Fan
- Natural Gas Water Heater
Listing and Financial Details
- Tax Lot 30
- Assessor Parcel Number 11-4-17-3-30
Community Details
Overview
- Association fees include pool(s)
- $72 Other Monthly Fees
- Built by FAIRFIELD
- Reston Subdivision, Bridgwater Floorplan
- Community Lake
Amenities
- Picnic Area
- Common Area
- Community Center
- Recreation Room
Recreation
- Golf Club
- Golf Course Membership Available
- Tennis Courts
- Baseball Field
- Soccer Field
- Community Playground
- Community Indoor Pool
- Pool Membership Available
- Horse Trails
- Jogging Path
- Bike Trail
Ownership History
Date
Name
Owned For
Owner Type
Purchase Details
Listed on
Mar 6, 2025
Closed on
Mar 24, 2025
Sold by
Norell Jacquelin B
Bought by
Schar Stuart Lawton
Seller's Agent
Rachel Bleha
Compass
Buyer's Agent
Atif Khan
Pearson Smith Realty, LLC
List Price
$1,100,000
Sold Price
$1,145,000
Premium/Discount to List
$45,000
4.09%
Total Days on Market
6
Views
55
Home Financials for this Owner
Home Financials are based on the most recent Mortgage that was taken out on this home.
Avg. Annual Appreciation
-27.80%
Purchase Details
Listed on
Sep 28, 2018
Closed on
Nov 16, 2018
Sold by
Kunkel Joelle A
Bought by
Norell Jacquelin B
Seller's Agent
Pat Coit
Long & Foster Real Estate, Inc.
Buyer's Agent
Kermit Sande
Realty 2000
List Price
$759,000
Sold Price
$745,000
Premium/Discount to List
-$14,000
-1.84%
Home Financials for this Owner
Home Financials are based on the most recent Mortgage that was taken out on this home.
Avg. Annual Appreciation
6.99%
Original Mortgage
$596,000
Interest Rate
4%
Mortgage Type
Adjustable Rate Mortgage/ARM
Purchase Details
Listed on
Jun 28, 2012
Closed on
Aug 27, 2012
Sold by
Gunter Brett A
Bought by
Kunkel Joelle
Seller's Agent
Jon Querolo
Samson Properties
Buyer's Agent
Pat Coit
Long & Foster Real Estate, Inc.
List Price
$689,900
Sold Price
$679,900
Premium/Discount to List
-$10,000
-1.45%
Home Financials for this Owner
Home Financials are based on the most recent Mortgage that was taken out on this home.
Avg. Annual Appreciation
1.48%
Original Mortgage
$509,925
Interest Rate
3.61%
Mortgage Type
New Conventional
Purchase Details
Closed on
Dec 6, 2002
Sold by
Thomas Kenneth
Bought by
Gunter Brett
Home Financials for this Owner
Home Financials are based on the most recent Mortgage that was taken out on this home.
Original Mortgage
$300,700
Interest Rate
6.34%
Mortgage Type
New Conventional
Map
Create a Home Valuation Report for This Property
The Home Valuation Report is an in-depth analysis detailing your home's value as well as a comparison with similar homes in the area
Similar Homes in the area
Home Values in the Area
Average Home Value in this Area
Purchase History
| Date | Type | Sale Price | Title Company |
|---|---|---|---|
| Deed | $1,145,000 | Chicago Title | |
| Deed | $745,000 | First American Title Ins Co | |
| Warranty Deed | $679,900 | -- | |
| Deed | $510,000 | -- |
Source: Public Records
Mortgage History
| Date | Status | Loan Amount | Loan Type |
|---|---|---|---|
| Previous Owner | $596,000 | Adjustable Rate Mortgage/ARM | |
| Previous Owner | $74,500 | Stand Alone Second | |
| Previous Owner | $509,925 | New Conventional | |
| Previous Owner | $300,700 | New Conventional |
Source: Public Records
Property History
| Date | Event | Price | Change | Sq Ft Price |
|---|---|---|---|---|
| 03/24/2025 03/24/25 | Sold | $1,145,000 | +4.1% | $439 / Sq Ft |
| 03/08/2025 03/08/25 | Pending | -- | -- | -- |
| 03/06/2025 03/06/25 | For Sale | $1,100,000 | +47.7% | $421 / Sq Ft |
| 11/16/2018 11/16/18 | Sold | $745,000 | -1.8% | $266 / Sq Ft |
| 10/04/2018 10/04/18 | Pending | -- | -- | -- |
| 09/28/2018 09/28/18 | For Sale | $759,000 | +11.6% | $271 / Sq Ft |
| 08/27/2012 08/27/12 | Sold | $679,900 | -1.4% | $327 / Sq Ft |
| 07/04/2012 07/04/12 | Pending | -- | -- | -- |
| 06/28/2012 06/28/12 | For Sale | $689,900 | -- | $332 / Sq Ft |
Source: Bright MLS
Tax History
| Year | Tax Paid | Tax Assessment Tax Assessment Total Assessment is a certain percentage of the fair market value that is determined by local assessors to be the total taxable value of land and additions on the property. | Land | Improvement |
|---|---|---|---|---|
| 2024 | $11,199 | $928,970 | $329,000 | $599,970 |
| 2023 | $10,480 | $891,520 | $329,000 | $562,520 |
| 2022 | $9,392 | $788,930 | $304,000 | $484,930 |
| 2021 | $8,899 | $729,100 | $274,000 | $455,100 |
| 2020 | $8,710 | $707,840 | $269,000 | $438,840 |
| 2019 | $8,866 | $720,510 | $269,000 | $451,510 |
| 2018 | $7,595 | $660,440 | $269,000 | $391,440 |
| 2017 | $7,614 | $630,290 | $269,000 | $361,290 |
| 2016 | $7,687 | $637,660 | $269,000 | $368,660 |
| 2015 | $7,416 | $637,660 | $269,000 | $368,660 |
| 2014 | $7,400 | $637,660 | $269,000 | $368,660 |
Source: Public Records
Source: Bright MLS
MLS Number: 1004053332
APN: 0114-17030030
Nearby Homes
- 1361 Garden Wall Cir Unit 701
- 1369 Garden Wall Cir Unit 714
- 1351 Heritage Oak Way
- 11405 Windleaf Ct Unit 24
- 11408 Gate Hill Place Unit 118
- 11100 Burywood Ln
- 11204 Longwood Grove Dr
- 1155 Meadowlook Ct
- 11431 Hollow Timber Way
- 11423 Hollow Timber Way
- 10904 Hunter Gate Way
- 11502 Turnbridge Ln
- 1277 Golden Eagle Dr
- 11286 Stones Throw Dr
- 11582 Greenwich Point Rd
- 1145 Water Pointe Ln
- 1139 Round Pebble Ln
- 1539 Church Hill Place
- 1541 Church Hill Place Unit 1541
- 1432 Northgate Square Unit 32/11A
