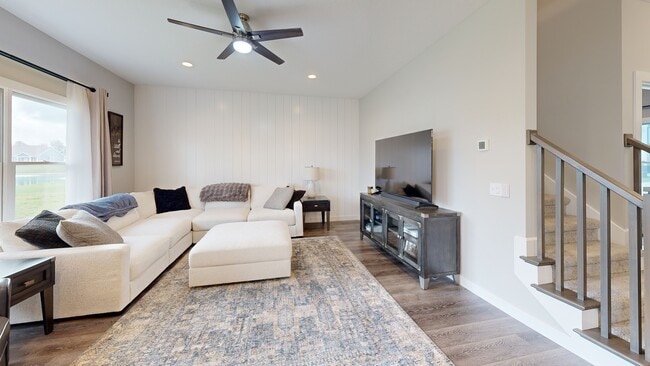
1268 Lieto Ln Fort Wayne, IN 46818
Southwest Fort Wayne NeighborhoodEstimated payment $2,431/month
Highlights
- Hot Property
- Water Views
- Colonial Architecture
- Homestead Senior High School Rated A
- Open Floorplan
- Backs to Open Ground
About This Home
***Open House Oct 19th 2-4pm*****Only 3 years old, this stunning 4BR/3BA home offers 2143 sq ft of modern elegance. The open-concept design features a stylish kitchen with a walk in pantry that flows seamlessly to the dining and living areas-perfect for entertaining. Upstairs the luxurious primary suite includes a tiled walk in shower, dual sinks, and a spacious walk in closet. Additional highlights include a separate laundry room, built in cubbies off the the 3 car garage that includes a versa lift for effortless attic storage. Beautifully maintained and move in ready this home combines upscale finishes with everyday comfort. Make your appointment today and fall in love with this lovely home.
Listing Agent
CENTURY 21 Bradley Realty, Inc Brokerage Phone: 260-433-9453 Listed on: 10/07/2025

Home Details
Home Type
- Single Family
Est. Annual Taxes
- $3,657
Year Built
- Built in 2022
Lot Details
- 0.4 Acre Lot
- Lot Dimensions are 165x118
- Backs to Open Ground
- Rural Setting
- Landscaped
- Corner Lot
- Level Lot
HOA Fees
- $29 Monthly HOA Fees
Parking
- 3 Car Attached Garage
- Garage Door Opener
- Driveway
Home Design
- Colonial Architecture
- Traditional Architecture
- Brick Exterior Construction
- Slab Foundation
- Asphalt Roof
- Wood Siding
- Vinyl Construction Material
Interior Spaces
- 2,143 Sq Ft Home
- 2-Story Property
- Open Floorplan
- Ceiling height of 9 feet or more
- Ceiling Fan
- Great Room
- Utility Room in Garage
- Water Views
- Fire and Smoke Detector
Kitchen
- Eat-In Kitchen
- Walk-In Pantry
- Gas Oven or Range
- Kitchen Island
- Stone Countertops
- Built-In or Custom Kitchen Cabinets
- Disposal
Flooring
- Carpet
- Vinyl
Bedrooms and Bathrooms
- 4 Bedrooms
- En-Suite Primary Bedroom
- Walk-In Closet
- Double Vanity
- Separate Shower
Laundry
- Laundry Room
- Laundry on main level
- Washer and Electric Dryer Hookup
Attic
- Storage In Attic
- Walkup Attic
- Pull Down Stairs to Attic
Schools
- Deer Ridge Elementary School
- Woodside Middle School
- Homestead High School
Utilities
- Forced Air Heating and Cooling System
- High-Efficiency Furnace
- Heating System Uses Gas
Additional Features
- Energy-Efficient HVAC
- Patio
- Suburban Location
Community Details
- Palmira Lakes Subdivision
Listing and Financial Details
- Assessor Parcel Number 02-11-04-105-019.000-038
Map
Home Values in the Area
Average Home Value in this Area
Tax History
| Year | Tax Paid | Tax Assessment Tax Assessment Total Assessment is a certain percentage of the fair market value that is determined by local assessors to be the total taxable value of land and additions on the property. | Land | Improvement |
|---|---|---|---|---|
| 2024 | $3,208 | $441,100 | $75,800 | $365,300 |
| 2022 | $1,331 | $206,400 | $73,400 | $133,000 |
| 2021 | $10 | $700 | $700 | $0 |
Property History
| Date | Event | Price | List to Sale | Price per Sq Ft | Prior Sale |
|---|---|---|---|---|---|
| 10/07/2025 10/07/25 | For Sale | $399,900 | -3.6% | $187 / Sq Ft | |
| 06/28/2022 06/28/22 | Sold | $414,900 | 0.0% | $194 / Sq Ft | View Prior Sale |
| 06/03/2022 06/03/22 | Pending | -- | -- | -- | |
| 05/20/2022 05/20/22 | For Sale | $414,900 | -- | $194 / Sq Ft |
Purchase History
| Date | Type | Sale Price | Title Company |
|---|---|---|---|
| Warranty Deed | $414,900 | Metropolitan Title | |
| Warranty Deed | $130,910 | Renaissance Title |
Mortgage History
| Date | Status | Loan Amount | Loan Type |
|---|---|---|---|
| Open | $373,410 | New Conventional |
About the Listing Agent

My name is Kami Bardon and I am anxious to help you with all your real estate needs. I am a wife and a mother of two. We moved to the Fort Wayne area nearly 5 years ago and have loved every minute of our new found home. I am a graduate of Eastern Michigan University, upon graduating I received my Bachelors of Science degree in Elementary Education. While in Fort Wayne, I have served on The Vera Bradley Foundation for Breast Cancer Turn the Town Pink committee, the Southwest Allen Community
Kami's Other Listings
Source: Indiana Regional MLS
MLS Number: 202540512
APN: 02-11-04-105-019.000-038
- 12116 Fazio Dr
- 12203 Speranza Dr
- 1313 Hager Way
- 11745 Fazio Dr
- 846 Koehler Place
- 1017 Matteoti Ct
- 940 Meravi Cove
- 12423 Palmira Blvd
- 12455 Palmira Blvd
- 12055 Fazio Dr Unit 137
- 11507 Fazio Dr
- 1518 Lavante Cove
- Pine Plan at Livingston Lakes
- Harmony Plan at Livingston Lakes
- Stamford Plan at Livingston Lakes
- Henley Plan at Livingston Lakes
- Bellamy Plan at Livingston Lakes
- 11907 Fairway Winds Ct
- 1303 N West Hamilton Rd
- 1261 W Hamilton Rd N
- 296 W Hamilton Rd N
- 1070 Pleasant Hill Place
- 14134 Brafferton Pkwy
- 13816 Illinois Rd
- 9930 Valley Vista Place
- 14203 Illinois Rd
- 115 Blue Cliff Place
- 13558 Paperbark Trail
- 14732 Verona Lakes Passage
- 8611 Springberry Dr
- 8427 Burnt Ember Place
- 8075 Preston Pointe Dr
- 1111 Fox Hound Way
- 3698 Remi Place
- 3015 Hedgerow Pass
- 7051 Pointe Inverness Way
- 311 Blake Dr
- 4499 Coventry Pkwy
- 7102 Woodhue Ln
- 5495 Coventry Ln





