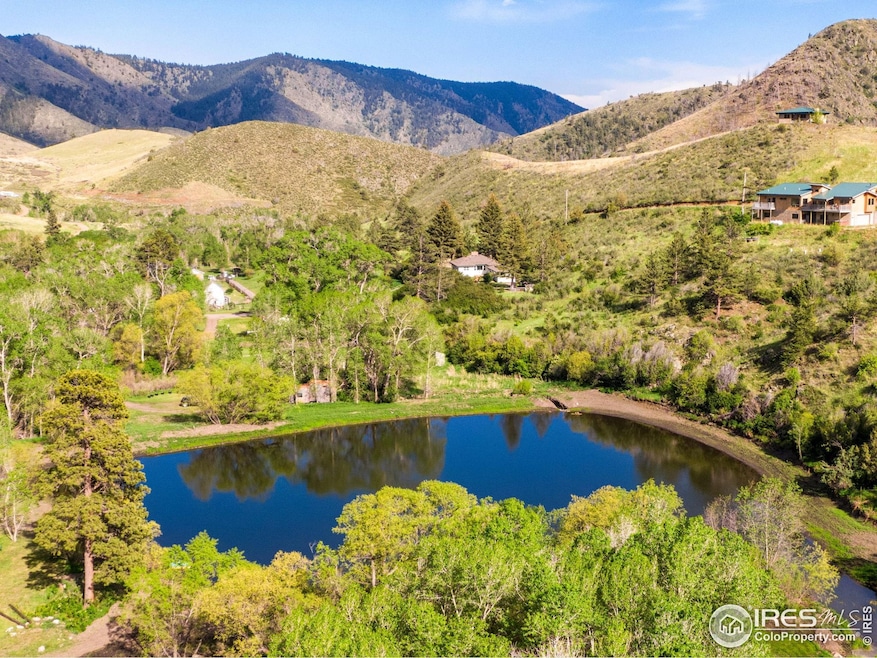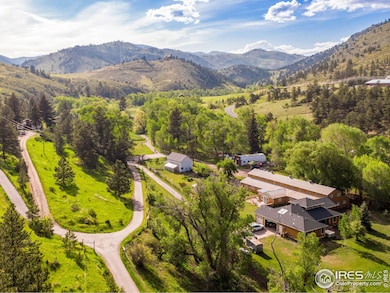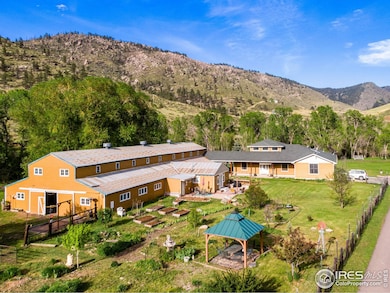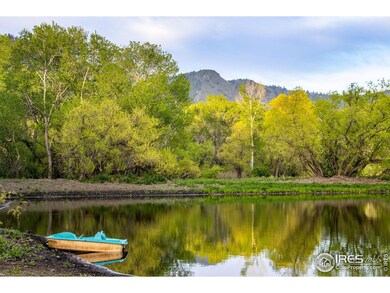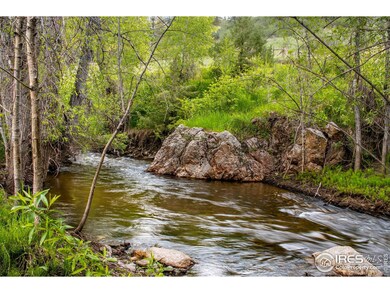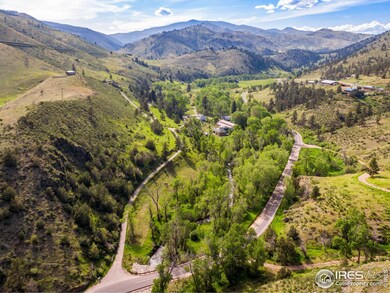TWO HOMES ON TWO LOTS - 50 ACRES TOTAL. Experience breathtaking mountain views with this unique property featuring two 3-bedroom homes and a 1-bedroom ADU on 50 acres. The main home (3 bd/2 ba) on 35 acres includes a den, wood floors, vaulted ceilings, 3-car garage, Trex deck, generator, and new solar water heater. The second 3 bd/1 ba home on 15 acres offers new appliances, roof, windows, and detached ADU with kitchen. Equestrian amenities include a 10-stall, 2-story barn with tack room and loft, plus a historic 1800s barn with 3 stalls and hay loft. There's also a chicken coop, 1-acre garden with raised beds, large Quonset workshop (tools/lumber included), and two flexible-use farm utility buildings with bathrooms-ideal for studios or offices. Enjoy your own private lake with inlet from Buckhorn Creek, WATER RIGHTS for irrigation (20 acres) plus well rights. Buckhorn Creek borders the north edge of the property. Ample meadows provide grazing, and the land is perfect for paddleboarding, wildlife viewing, and trail rides. Located just 40 minutes from Fort Collins/Loveland with year-round access via a plowed county road. Stove Prairie Elementary is 10 minutes away; Mishawaka Amphitheater and Estes Park are a short drive. Ideal for multigenerational living, a rural retreat, or a dream homestead. Looking for even more? The adjacent 1239 Ohana Way is available for $1.3M and includes 15 acres, 2 more homes, an art studio, and horse pasture. Purchase both for a rare opportunity to own 5 homes, 2 barns, multiple outbuildings, and 65 acres! Call for details.

