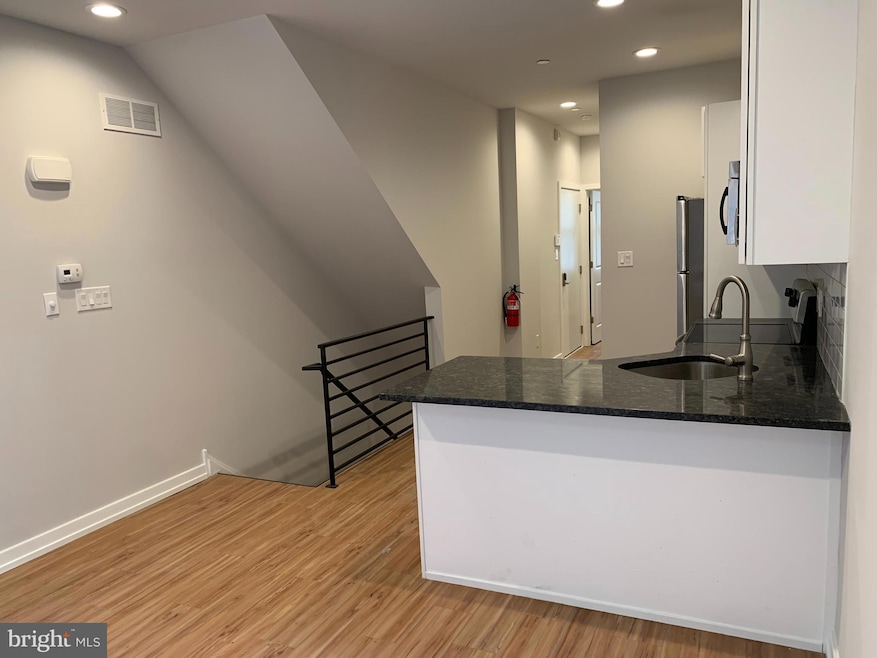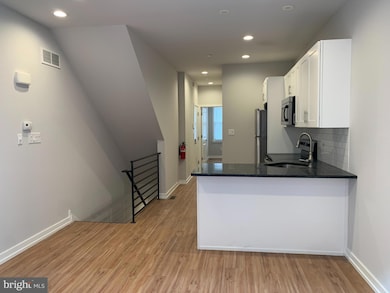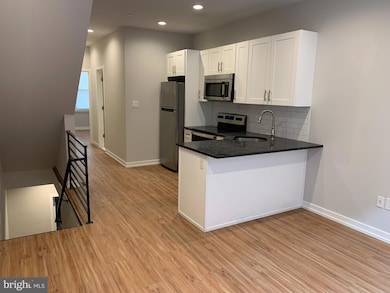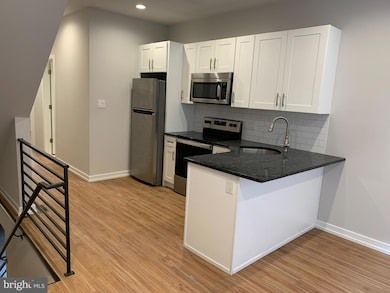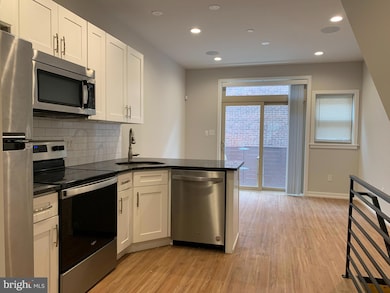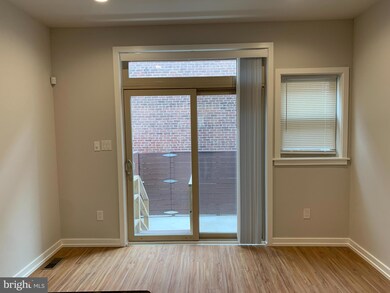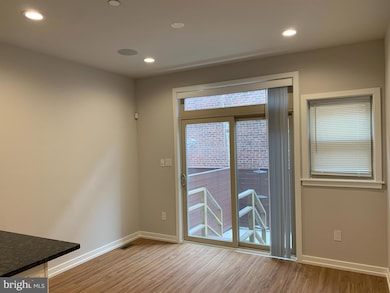1268 S 27th St Unit 1 Philadelphia, PA 19146
Grays Ferry NeighborhoodHighlights
- Living Room
- Laundry Room
- Forced Air Heating and Cooling System
About This Home
Here's your opportunity to rent this fabulous townhome in Grays Ferry. This 3 bedroom/3 bath townhome has many upgrades and a private outdoor patio. The home has an open concept on the primary floor containing the living room and a designer kitchen with granite countertops, tile backsplash, stainless steel appliances, a breakfast bar, and access to a private patio. The 3 bedrooms each have ample closet space and each bedroom has its own custom-tiled bathrooms. A washer and dryer is included in the home. Tenants pay for electric, water, cable/internet. The convenient location is just a few blocks from restaurants, bars, and coffee shops, and within walking distance to Washington Avenue, Graduate Hospital, and is close to the Schuylkill River Trail. Make your appointment today!
Townhouse Details
Home Type
- Townhome
Year Built
- Built in 2021
Lot Details
- 928 Sq Ft Lot
- Lot Dimensions are 16.00 x 57.00
Parking
- On-Street Parking
Interior Spaces
- Property has 2 Levels
- Living Room
- Finished Basement
Kitchen
- Electric Oven or Range
- Microwave
- Dishwasher
- Disposal
Bedrooms and Bathrooms
Laundry
- Laundry Room
- Laundry on lower level
- Dryer
- Washer
Utilities
- Forced Air Heating and Cooling System
- Electric Water Heater
Listing and Financial Details
- Residential Lease
- Security Deposit $1,750
- Tenant pays for cable TV, electricity, water
- No Smoking Allowed
- 12-Month Lease Term
- Available 3/22/25
- $40 Application Fee
- Assessor Parcel Number 362132815
Community Details
Overview
- Grays Ferry Subdivision
Pet Policy
- No Pets Allowed
Map
Source: Bright MLS
MLS Number: PAPH2456056
- 1256 S 27th St
- 2709 Latona St
- 2721 Latona St
- 2634 Sears St
- 2633 Earp St
- 2612 Wharton St
- 2721 Reed St
- 2631 Oakford St
- 2642 Manton St
- 2811 Wharton St
- 2621 Reed St
- 2608 Manton St
- 1261 S Dover St
- 2544 Oakford St
- 1321 S Dover St
- 2619 Gerritt St
- 1426 S 27th St
- 2616 Federal St Unit 1
- 1320 S Dover St
- 1414 S 28th St
