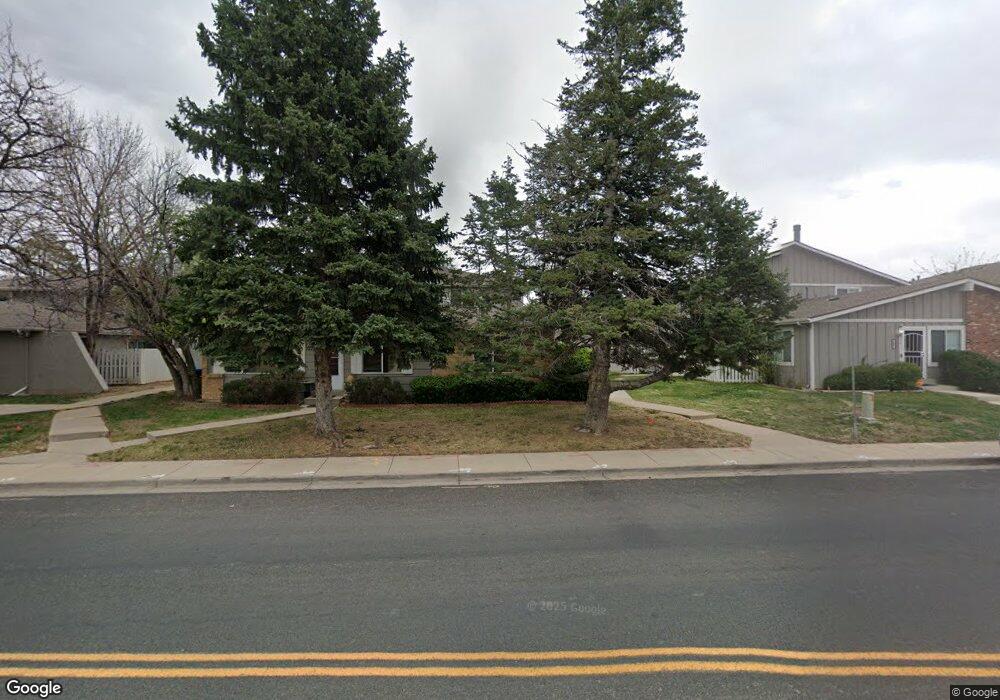1268 Sable Blvd Aurora, CO 80011
Chambers Heights NeighborhoodEstimated Value: $268,000 - $289,000
2
Beds
2
Baths
1,134
Sq Ft
$243/Sq Ft
Est. Value
About This Home
This home is located at 1268 Sable Blvd, Aurora, CO 80011 and is currently estimated at $275,380, approximately $242 per square foot. 1268 Sable Blvd is a home located in Arapahoe County with nearby schools including Elkhart Elementary School, East Middle School, and Hinkley High School.
Ownership History
Date
Name
Owned For
Owner Type
Purchase Details
Closed on
Sep 8, 2021
Sold by
Kgn Investments Llc
Bought by
English Jacqueline
Current Estimated Value
Home Financials for this Owner
Home Financials are based on the most recent Mortgage that was taken out on this home.
Original Mortgage
$273,500
Outstanding Balance
$247,232
Interest Rate
2.8%
Mortgage Type
New Conventional
Estimated Equity
$28,149
Purchase Details
Closed on
Feb 2, 2009
Sold by
Porterfield Ola Mae
Bought by
Kgn Investments Llc
Purchase Details
Closed on
May 11, 2001
Sold by
Nierengarten Gregory O
Bought by
Porterfield Ola Mae
Home Financials for this Owner
Home Financials are based on the most recent Mortgage that was taken out on this home.
Original Mortgage
$95,200
Interest Rate
6.99%
Mortgage Type
Purchase Money Mortgage
Purchase Details
Closed on
Jul 4, 1776
Bought by
Conversion Arapco
Create a Home Valuation Report for This Property
The Home Valuation Report is an in-depth analysis detailing your home's value as well as a comparison with similar homes in the area
Home Values in the Area
Average Home Value in this Area
Purchase History
| Date | Buyer | Sale Price | Title Company |
|---|---|---|---|
| English Jacqueline | $282,000 | Heritage Title Company | |
| Kgn Investments Llc | -- | None Available | |
| Porterfield Ola Mae | $112,000 | Land Title | |
| Conversion Arapco | -- | -- |
Source: Public Records
Mortgage History
| Date | Status | Borrower | Loan Amount |
|---|---|---|---|
| Open | English Jacqueline | $273,500 | |
| Previous Owner | Porterfield Ola Mae | $95,200 |
Source: Public Records
Tax History
| Year | Tax Paid | Tax Assessment Tax Assessment Total Assessment is a certain percentage of the fair market value that is determined by local assessors to be the total taxable value of land and additions on the property. | Land | Improvement |
|---|---|---|---|---|
| 2025 | $1,690 | $19,425 | -- | -- |
| 2024 | $1,639 | $17,634 | -- | -- |
| 2023 | $1,639 | $17,634 | $0 | $0 |
| 2022 | $1,214 | $12,093 | $0 | $0 |
| 2021 | $1,253 | $12,093 | $0 | $0 |
| 2020 | $1,374 | $13,192 | $0 | $0 |
| 2019 | $1,366 | $13,192 | $0 | $0 |
| 2018 | $742 | $7,020 | $0 | $0 |
| 2017 | $646 | $7,020 | $0 | $0 |
| 2016 | $598 | $6,360 | $0 | $0 |
| 2015 | $577 | $6,360 | $0 | $0 |
| 2014 | -- | $3,678 | $0 | $0 |
| 2013 | -- | $3,410 | $0 | $0 |
Source: Public Records
Map
Nearby Homes
- 14524 E 13th Ave
- 14526 E 13th Ave
- 1250 Sable Blvd
- 14562 E 13th Ave
- 1321 Sable Blvd
- 1221 Eagle St
- 14653 E 13th Cir
- 14470 E 13th Ave
- 14470 E 13th Ave Unit E45
- 14470 E 13th Ave Unit C15
- 14470 E 13th Ave Unit E43
- 14470 E 13th Ave Unit H05
- 1014 Sable Blvd
- 15141 E Security Way
- 14701 E Colfax Ave Unit B-115
- 14701 E Colfax Ave Unit E58
- 1064 Chambers Ct Unit 108
- 1707 Cimarron St Unit 486
- 1540 Billings St Unit 3F
- 15165 E 16th Place Unit 203
- 1266 Sable Blvd
- 1272 Sable Blvd
- 1258 Sable Blvd
- 1264 Sable Blvd
- 1276 Sable Blvd
- 1260 Sable Blvd
- 1274 Sable Blvd
- 1278 Sable Blvd
- 14522 E 13th Ave
- 1254 Sable Blvd
- 14520 E 13th Ave
- 1256 Sable Blvd
- 1284 Sable Blvd
- 1252 Sable Blvd
- 1288 Sable Blvd
- 1282 Sable Blvd
- 1286 Sable Blvd
- 14510 E 13th Ave
- 14532 E 13th Ave
- 1277 Sable Blvd
Your Personal Tour Guide
Ask me questions while you tour the home.
