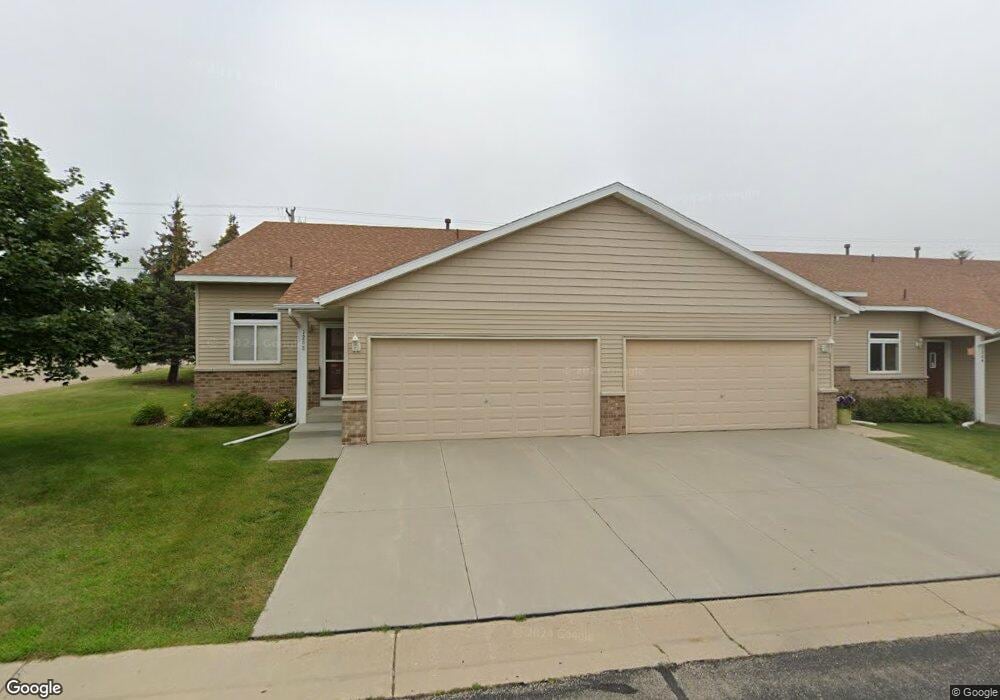Estimated Value: $270,764 - $281,000
3
Beds
2
Baths
1,592
Sq Ft
$173/Sq Ft
Est. Value
About This Home
This home is located at 1268 Sundance Ct NE, Byron, MN 55920 and is currently estimated at $275,691, approximately $173 per square foot. 1268 Sundance Ct NE is a home located in Olmsted County with nearby schools including Byron Intermediate School, Byron Middle School, and Byron Senior High School.
Create a Home Valuation Report for This Property
The Home Valuation Report is an in-depth analysis detailing your home's value as well as a comparison with similar homes in the area
Home Values in the Area
Average Home Value in this Area
Tax History Compared to Growth
Tax History
| Year | Tax Paid | Tax Assessment Tax Assessment Total Assessment is a certain percentage of the fair market value that is determined by local assessors to be the total taxable value of land and additions on the property. | Land | Improvement |
|---|---|---|---|---|
| 2024 | $3,308 | $228,300 | $20,000 | $208,300 |
| 2023 | $3,378 | $229,000 | $20,000 | $209,000 |
| 2022 | $3,094 | $214,200 | $20,000 | $194,200 |
| 2021 | $2,824 | $187,200 | $20,000 | $167,200 |
| 2020 | $2,536 | $182,700 | $20,000 | $162,700 |
| 2019 | $2,348 | $163,800 | $15,000 | $148,800 |
| 2018 | $2,052 | $154,200 | $15,000 | $139,200 |
| 2017 | $1,904 | $144,300 | $15,000 | $129,300 |
| 2016 | $1,664 | $106,300 | $10,100 | $96,200 |
| 2015 | $1,618 | $90,400 | $9,700 | $80,700 |
| 2014 | $1,538 | $91,500 | $9,700 | $81,800 |
| 2012 | -- | $93,800 | $9,755 | $84,045 |
Source: Public Records
Map
Nearby Homes
- 1421 Tunbridge Place NE
- 1470 4th St NE
- xxx 4th St NE
- 1826 (L15,B2) 4th St NE
- 1720 (L1,B2) 4th St NE
- 1890 (L19,B2) 4th St NE
- 1756 (L4,B2) 4th St NE
- 1582 Brandt Dr NE
- 702 Shardlow Place NE
- 700 Shardlow Place NE
- 1792 (L3,B1) Brandt Dr NE
- 1064 Southwell Enclave NE
- 1052 Southwell Enclave NE
- 1775 4th St NE
- 1847 4th St NE
- 1799 4th St NE
- 1830 Brandt Dr NE
- 1667 Brandt Dr NE
- 1824 Brandt Dr NE
- 1051 Southwell Enclave NE
- 1266 Sundance Ct NE
- XXXX Sundance Ct NE
- 1264 Sundance Ct NE
- 1262 Sundance Ct NE
- 1267 Sundance Ct NE
- 1265 Sundance Ct NE
- 1260 Sundance Ct NE
- 1263 Sundance Ct NE
- 1259 Sundance Ct NE
- 1258 Sundance Ct NE
- 1257 Sundance Ct NE
- XXXX 15th Ave NE
- 1255 Sundance Ct NE
- 1254 Sundance Ct NE
- 1211 Sundance Ct NE
- 1207 Sundance Ct NE
- 1213 Sundance Ct NE
- 1205 Sundance Ct NE
- 1215 Sundance Ct NE
- 1203 Sundance Ct NE
