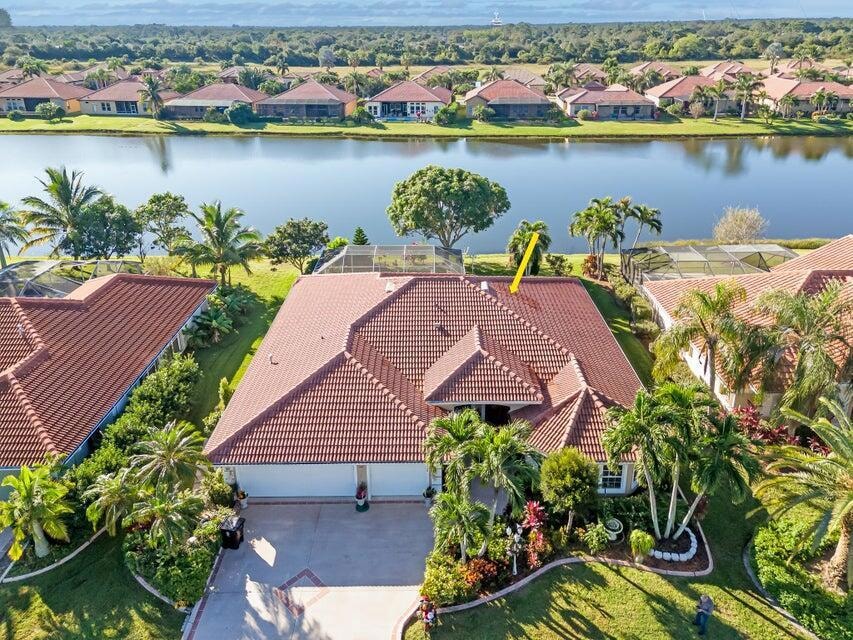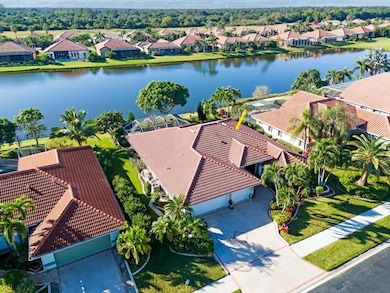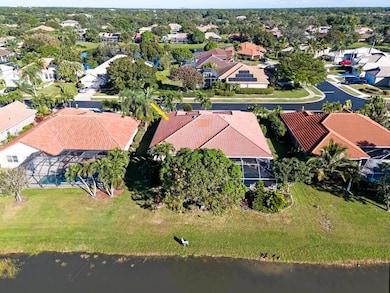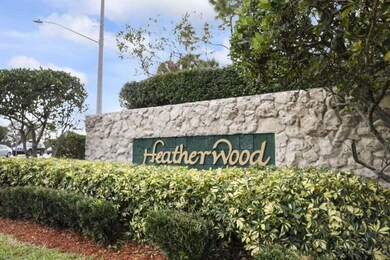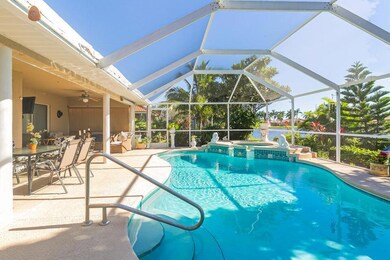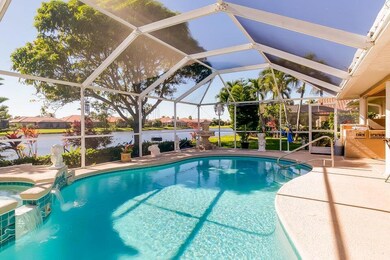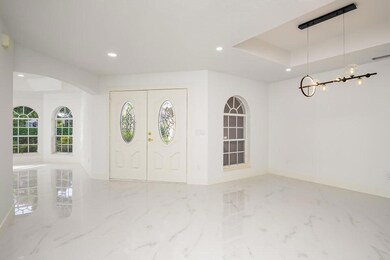1268 SW Briarwood Dr Port Saint Lucie, FL 34986
Saint Lucie West NeighborhoodHighlights
- Lake Front
- Gated Community
- Vaulted Ceiling
- Private Pool
- Fruit Trees
- Roman Tub
About This Home
Stunning & exquisitely completely remodeled & well-appointed 3/2/2 lake view executive home with versatile use either office or den in desirable Heatherwood quaint community @ St Lucie West. Not just your average home, keen attention to detail, nicely manicured exterior with lush landscaping, nice open & flowing floor plan with upgraded tile flooring throughout., upgraded gourmet kitchen with large island with quartz countertop perfect for entertaining, a chef's delight. Formal dining, breakfast nook, formal living & cozy family room, extended porch overlooking the expansive view of the lake & majestic mature fruit trees. Oversized master suite with lake view. Great private community close to shopping, restaurants and I-95. Take a peek & fall in love. It's good to be to home! Just Lovel
Home Details
Home Type
- Single Family
Est. Annual Taxes
- $4,676
Year Built
- Built in 2001
Lot Details
- Lake Front
- Sprinkler System
- Fruit Trees
Parking
- 3 Car Attached Garage
- Garage Door Opener
Interior Spaces
- 2,553 Sq Ft Home
- 1-Story Property
- Vaulted Ceiling
- Ceiling Fan
- Decorative Fireplace
- Family Room
- Den
- Screened Porch
- Lake Views
- Fire and Smoke Detector
- Microwave
Flooring
- Laminate
- Tile
Bedrooms and Bathrooms
- 3 Bedrooms
- Split Bedroom Floorplan
- Walk-In Closet
- In-Law or Guest Suite
- 2 Full Bathrooms
- Dual Sinks
- Roman Tub
- Separate Shower in Primary Bathroom
Laundry
- Laundry Room
- Dryer
Outdoor Features
- Private Pool
- Patio
- Outdoor Grill
Utilities
- Cooling Available
- Central Heating
- Gas Water Heater
Listing and Financial Details
- Property Available on 7/20/25
- Assessor Parcel Number 332380001070007
Community Details
Pet Policy
- Pets Allowed
Additional Features
- Heatherwood Phase 2 Subdivision
- Gated Community
Map
Source: BeachesMLS
MLS Number: R11109042
APN: 33-23-800-0107-0007
- 1272 SW Briarwood Dr
- 1267 SW Briarwood Dr
- 1235 SW Briarwood Dr
- 918 SW Grand Reserves Blvd
- 411 SW Magnolia Cove
- 1323 SW Sandalwood Cove
- 409 SW Crabapple Cove
- 885 SW Grand Reserves Blvd
- 883 SW Grand Reserves Blvd
- 1198 SW Bellevue Ave
- 1345 SW Cedar Cove
- 1174 SW Bellevue Ave
- 846 SW Rocky Bayou Terrace
- 1701 SW Cloverleaf St
- 1081 SW Jacqueline Ave
- 849 SW Grand Reserves Blvd
- 860 SW Grand Reserves Blvd
- 862 SW Grand Reserves Blvd
- 455 SW Talquin Ln
- 1414 SW Osprey Cove
- 885 SW Grand Reserves Blvd
- 481 SW Talquin Ln
- 150 SW Hidden Cove Way
- 849 SW Rocky Bayou Terrace
- 1742 SW Cremona St
- 1180 SW Mirror Lake Cove
- 1732 SW Alegre St
- 1736 SW Mockingbird Dr
- 1252 SW Goodman Ave
- 1437 SW Goodman Ave
- 1252 SW Bent Pine Cove
- 1401 SW Sudder Ave
- 1126 SW Sudder Ave Unit A
- 1786 SW Davis St
- 576 SW St Kitts Cove
- 1809 SW Cycle St
- 1821 SW California Blvd
- 1661 SW Cameo Blvd
- 309 SW Tomoka Springs Dr
- 1649 SW Morelia Ln
