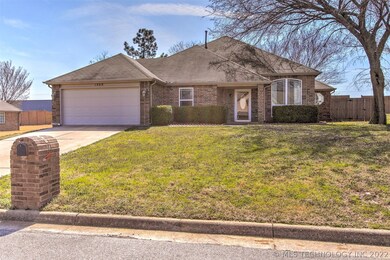
1268 W Queen St Tulsa, OK 74127
Gilcrease Hills NeighborhoodHighlights
- Clubhouse
- Wood Flooring
- Porch
- Vaulted Ceiling
- Granite Countertops
- 2 Car Attached Garage
About This Home
As of July 2019Incredible floor plan and newly updated interior! Open concept living area and kitchen with granite countertops, all new appliances and includes stainless steel refrigerator. Brand new carpet, freshly painted walls and refinished wood floors.
Last Agent to Sell the Property
Lesley Stone
Inactive Office License #174011 Listed on: 04/11/2019
Last Buyer's Agent
Lesley Stone
Inactive Office License #174011 Listed on: 04/11/2019
Home Details
Home Type
- Single Family
Est. Annual Taxes
- $1,820
Year Built
- Built in 1999
Lot Details
- 1 Acre Lot
- North Facing Home
- Property is Fully Fenced
- Landscaped
HOA Fees
- $43 Monthly HOA Fees
Parking
- 2 Car Attached Garage
Home Design
- Brick Exterior Construction
- Slab Foundation
- Frame Construction
- Fiberglass Roof
- Asphalt
Interior Spaces
- 1,756 Sq Ft Home
- 1-Story Property
- Vaulted Ceiling
- Ceiling Fan
- Fireplace With Gas Starter
- Vinyl Clad Windows
- Insulated Windows
- Insulated Doors
- Dryer
Kitchen
- Oven
- Gas Range
- Microwave
- Plumbed For Ice Maker
- Dishwasher
- Granite Countertops
- Disposal
Flooring
- Wood
- Carpet
- Tile
Bedrooms and Bathrooms
- 3 Bedrooms
- 2 Full Bathrooms
Eco-Friendly Details
- Energy-Efficient Windows
- Energy-Efficient Doors
Outdoor Features
- Shed
- Rain Gutters
- Porch
Schools
- Academy Central Elementary School
- Central High School
Utilities
- Zoned Heating and Cooling
- Heating System Uses Gas
- Gas Water Heater
- Phone Available
- Cable TV Available
Community Details
Overview
- Gilcrease Hills Village II B 26 Subdivision
Amenities
- Clubhouse
Recreation
- Park
Ownership History
Purchase Details
Home Financials for this Owner
Home Financials are based on the most recent Mortgage that was taken out on this home.Purchase Details
Home Financials for this Owner
Home Financials are based on the most recent Mortgage that was taken out on this home.Purchase Details
Home Financials for this Owner
Home Financials are based on the most recent Mortgage that was taken out on this home.Purchase Details
Similar Homes in the area
Home Values in the Area
Average Home Value in this Area
Purchase History
| Date | Type | Sale Price | Title Company |
|---|---|---|---|
| Warranty Deed | $149,000 | Executive Title & Escrow Llc | |
| Warranty Deed | $130,500 | -- | |
| Special Warranty Deed | $105,000 | Firstitle & Abstract Service | |
| Warranty Deed | $113,500 | -- |
Mortgage History
| Date | Status | Loan Amount | Loan Type |
|---|---|---|---|
| Open | $146,301 | FHA | |
| Previous Owner | $87,000 | New Conventional | |
| Previous Owner | $15,800 | Unknown |
Property History
| Date | Event | Price | Change | Sq Ft Price |
|---|---|---|---|---|
| 07/10/2019 07/10/19 | Sold | $149,000 | 0.0% | $85 / Sq Ft |
| 04/11/2019 04/11/19 | Pending | -- | -- | -- |
| 04/11/2019 04/11/19 | For Sale | $149,000 | +14.4% | $85 / Sq Ft |
| 09/04/2015 09/04/15 | Sold | $130,300 | +0.3% | $80 / Sq Ft |
| 06/29/2015 06/29/15 | Pending | -- | -- | -- |
| 06/29/2015 06/29/15 | For Sale | $129,900 | +23.7% | $80 / Sq Ft |
| 06/03/2013 06/03/13 | Sold | $105,000 | +0.1% | $64 / Sq Ft |
| 03/12/2013 03/12/13 | Pending | -- | -- | -- |
| 03/12/2013 03/12/13 | For Sale | $104,900 | -- | $64 / Sq Ft |
Tax History Compared to Growth
Tax History
| Year | Tax Paid | Tax Assessment Tax Assessment Total Assessment is a certain percentage of the fair market value that is determined by local assessors to be the total taxable value of land and additions on the property. | Land | Improvement |
|---|---|---|---|---|
| 2024 | $1,952 | $17,880 | $1,440 | $16,440 |
| 2023 | $1,952 | $17,880 | $1,440 | $16,440 |
| 2022 | $2,000 | $17,880 | $1,440 | $16,440 |
| 2021 | $1,977 | $17,880 | $1,440 | $16,440 |
| 2020 | $1,947 | $17,880 | $1,440 | $16,440 |
| 2019 | $1,816 | $17,351 | $1,440 | $15,911 |
| 2018 | $1,820 | $15,801 | $1,440 | $14,361 |
| 2017 | $1,823 | $15,801 | $1,440 | $14,361 |
| 2016 | $1,781 | $15,802 | $1,440 | $14,362 |
| 2015 | $2,408 | $20,180 | $1,440 | $18,740 |
| 2014 | $2,301 | $20,180 | $1,440 | $18,740 |
| 2013 | $1,617 | $14,177 | $1,440 | $12,737 |
Agents Affiliated with this Home
-
L
Seller's Agent in 2019
Lesley Stone
Inactive Office
-
B
Seller's Agent in 2015
Brett Bland
Inactive Office
-
C
Buyer's Agent in 2015
Christian Council
Inactive Office
-
R
Seller's Agent in 2013
Richard Pierce
Inactive Office
-
C
Buyer's Agent in 2013
Connie Krebs
Inactive Office
Map
Source: MLS Technology
MLS Number: 1910014
APN: 570064424
- 1620 N Union Ave
- 0 Waco Ave Unit 2511912
- 1342 N Waco Ave
- 1224 N Rosedale Ave
- 1822 N Xenophon Ave
- 1334 N Nogales Ave
- 1017 W Newton St
- 0 N Quanah Ave
- 2012 N Santa fe Ave
- 1311 N Osage Dr
- 2403 W Newton Place
- 1332 N Denver Ave
- 1425 N Denver Ave
- 1625 N Denver Ave
- 0 N Waco Ave Unit 2515727
- 0 N Waco Ave Unit 2511905
- 1844 N Denver Ave
- 1524 N Main St
- 1532 N Main St
- 1448 N Main St Unit 3






