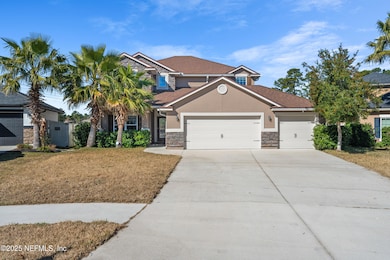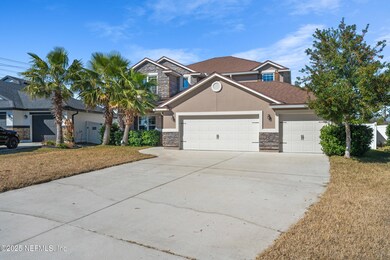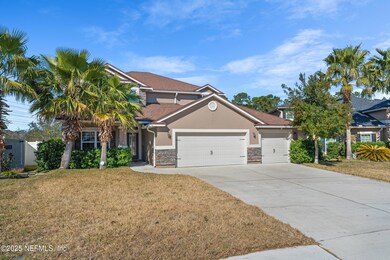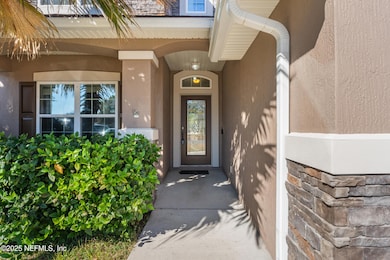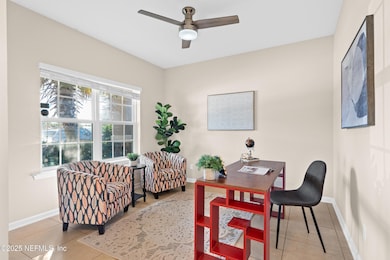
1268 Wetland Ridge Cir Middleburg, FL 32068
Highlights
- Home fronts a pond
- Pond View
- Clubhouse
- Tynes Elementary School Rated A-
- Open Floorplan
- Traditional Architecture
About This Home
As of June 2025Secure your pool home in time for Summer! This stunning 4-bedroom, 3.5-bath, two-story pool home offers breathtaking pond and preserve views in a sought-after, resort-style community. The open floor plan features a gourmet kitchen with granite counters, stainless appliances, a large island, and eat-in-kitchen. The spacious first-floor master suite boasts a spa-like en-suite bath with dual vanities, soaking tub, bay window, 2 walk-in-closets, and a walk-in shower. A flex room downstairs can be used for a home office or formal dining room, while two loft areas upstairs provide flexible living space. Step outside to your salt-water pool (2023) and covered paver patio, perfect for entertaining or enjoying sunsets. Enjoy resort-style amenities, including a sparkling pool with slide, clubhouse, gym, playgrounds, tennis, pickleball and basketball courts, and flex/soccer fields. With top-rated schools, shopping, and dining nearby, this home offers elegance, comfort, and an active lifestyle!
Last Agent to Sell the Property
HERRON REAL ESTATE LLC License #3292344 Listed on: 04/10/2025

Home Details
Home Type
- Single Family
Est. Annual Taxes
- $5,871
Year Built
- Built in 2016
Lot Details
- 9,148 Sq Ft Lot
- Home fronts a pond
- Wrought Iron Fence
- Vinyl Fence
- Back Yard Fenced
- Front and Back Yard Sprinklers
HOA Fees
- $7 Monthly HOA Fees
Parking
- 3 Car Attached Garage
- Garage Door Opener
Home Design
- Traditional Architecture
- Shingle Roof
- Stucco
Interior Spaces
- 2,977 Sq Ft Home
- 2-Story Property
- Open Floorplan
- Ceiling Fan
- 1 Fireplace
- Entrance Foyer
- Pond Views
Kitchen
- Eat-In Kitchen
- Breakfast Bar
- Double Oven
- Electric Cooktop
- Microwave
- Dishwasher
Flooring
- Carpet
- Tile
Bedrooms and Bathrooms
- 4 Bedrooms
- Dual Closets
- Walk-In Closet
- Bathtub With Separate Shower Stall
Laundry
- Laundry in unit
- Washer and Electric Dryer Hookup
Outdoor Features
- Rear Porch
Utilities
- Central Heating and Cooling System
- Electric Water Heater
Listing and Financial Details
- Assessor Parcel Number 30042500806901482
Community Details
Overview
- Pine Ridge Subdivision
Amenities
- Clubhouse
Recreation
- Tennis Courts
- Community Basketball Court
- Pickleball Courts
- Community Playground
- Children's Pool
Ownership History
Purchase Details
Home Financials for this Owner
Home Financials are based on the most recent Mortgage that was taken out on this home.Purchase Details
Home Financials for this Owner
Home Financials are based on the most recent Mortgage that was taken out on this home.Purchase Details
Home Financials for this Owner
Home Financials are based on the most recent Mortgage that was taken out on this home.Purchase Details
Similar Homes in Middleburg, FL
Home Values in the Area
Average Home Value in this Area
Purchase History
| Date | Type | Sale Price | Title Company |
|---|---|---|---|
| Warranty Deed | -- | Landmark Title | |
| Warranty Deed | -- | Landmark Title | |
| Warranty Deed | $253,764 | Dream Finders Title Llc | |
| Deed | $253,800 | -- | |
| Warranty Deed | $27,000 | Dream Finders Title Llc |
Mortgage History
| Date | Status | Loan Amount | Loan Type |
|---|---|---|---|
| Open | $100,000 | New Conventional | |
| Closed | $100,000 | New Conventional | |
| Previous Owner | $100,000 | New Conventional | |
| Previous Owner | $252,000 | New Conventional | |
| Previous Owner | $30,000 | New Conventional | |
| Previous Owner | $241,075 | New Conventional |
Property History
| Date | Event | Price | Change | Sq Ft Price |
|---|---|---|---|---|
| 06/11/2025 06/11/25 | Sold | $475,000 | -1.0% | $160 / Sq Ft |
| 05/21/2025 05/21/25 | Pending | -- | -- | -- |
| 04/18/2025 04/18/25 | Price Changed | $480,000 | -1.0% | $161 / Sq Ft |
| 04/10/2025 04/10/25 | For Sale | $485,000 | 0.0% | $163 / Sq Ft |
| 03/30/2025 03/30/25 | Pending | -- | -- | -- |
| 03/26/2025 03/26/25 | For Sale | $485,000 | 0.0% | $163 / Sq Ft |
| 02/12/2025 02/12/25 | Pending | -- | -- | -- |
| 02/06/2025 02/06/25 | For Sale | $485,000 | +91.1% | $163 / Sq Ft |
| 12/17/2023 12/17/23 | Off Market | $253,764 | -- | -- |
| 03/31/2016 03/31/16 | Sold | $253,764 | +3.4% | $85 / Sq Ft |
| 06/02/2015 06/02/15 | Pending | -- | -- | -- |
| 06/02/2015 06/02/15 | For Sale | $245,439 | -- | $82 / Sq Ft |
Tax History Compared to Growth
Tax History
| Year | Tax Paid | Tax Assessment Tax Assessment Total Assessment is a certain percentage of the fair market value that is determined by local assessors to be the total taxable value of land and additions on the property. | Land | Improvement |
|---|---|---|---|---|
| 2024 | $5,765 | $251,911 | -- | -- |
| 2023 | $5,765 | $244,574 | $0 | $0 |
| 2022 | $5,449 | $237,451 | $0 | $0 |
| 2021 | $5,227 | $230,535 | $0 | $0 |
| 2020 | $5,117 | $227,353 | $0 | $0 |
| 2019 | $5,085 | $222,242 | $0 | $0 |
| 2018 | $4,841 | $218,098 | $0 | $0 |
| 2017 | $4,827 | $213,612 | $0 | $0 |
| 2016 | $2,388 | $23,500 | $0 | $0 |
| 2015 | $2,397 | $23,500 | $0 | $0 |
| 2014 | $2,124 | $5,875 | $0 | $0 |
Agents Affiliated with this Home
-
Jason Hartley

Seller's Agent in 2025
Jason Hartley
HERRON REAL ESTATE LLC
(904) 838-1375
7 in this area
115 Total Sales
-
MELANIE CROSS-HARTLEY

Seller Co-Listing Agent in 2025
MELANIE CROSS-HARTLEY
HERRON REAL ESTATE LLC
(904) 251-5120
4 in this area
37 Total Sales
-
JESSICA SMITH
J
Buyer's Agent in 2025
JESSICA SMITH
MAXREV, LLC
(678) 628-6579
1 in this area
11 Total Sales
-
T
Seller's Agent in 2016
TRACY PONTO
DREAM FINDERS REALTY LLC
-
Haley Hartley

Buyer's Agent in 2016
Haley Hartley
BETROS REALTY INC
(904) 703-9933
7 in this area
27 Total Sales
-
HALEY NICHOLS
H
Buyer's Agent in 2016
HALEY NICHOLS
BETROS REALTY INC
(904) 703-9933
13 in this area
47 Total Sales
Map
Source: realMLS (Northeast Florida Multiple Listing Service)
MLS Number: 2068129
APN: 30-04-25-008069-014-82
- 1071 Wetland Ridge Cir
- 1075 Wetland Ridge Cir
- 1011 Wetland Ridge Cir
- 1415 Lantern Light Trail
- 4730 Pine Lake Dr
- 4749 Creek Bluff Ln
- 1090 Wetland Ridge Cir
- 4916 Creek Bluff Ln
- 1341 Camp Ridge Ln
- 4053 Trail Ridge Rd
- 1774 Foggy Day Dr
- 4023 Trail Ridge Rd
- 3954 Trail Ridge Rd
- 4522 Oak Moss Loop
- 3710 Old Jennings Rd
- 1094 Persimmon Dr
- 1116 Persimmon Dr
- 1124 Persimmon Dr
- 3524 Havenwood Rd
- 4255 Sandhill Crane Terrace

