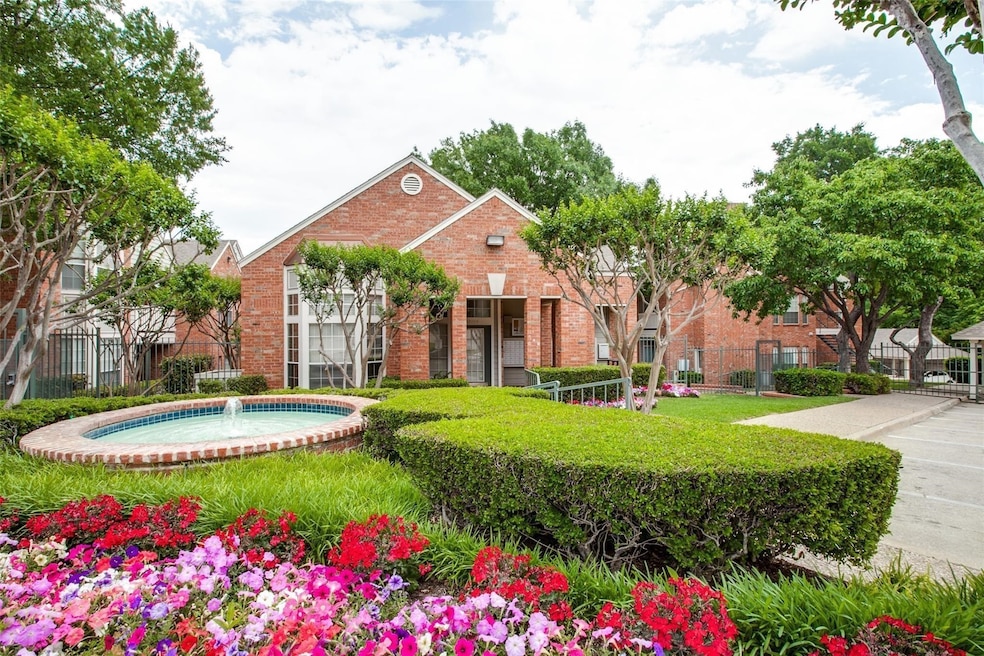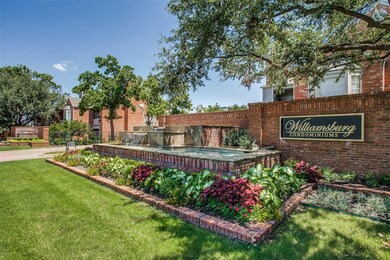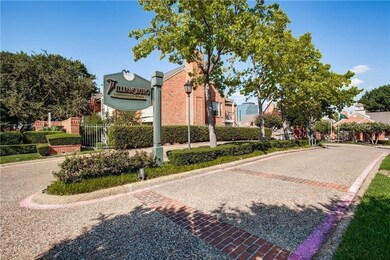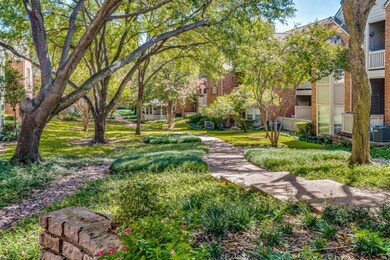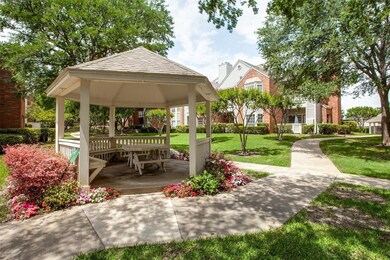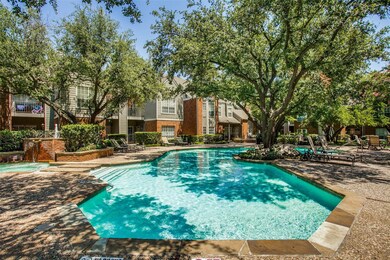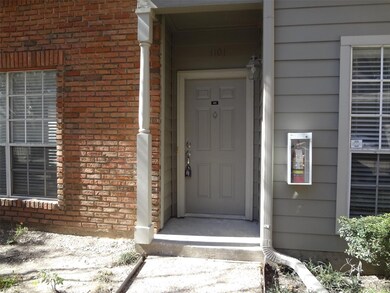
12680 Hillcrest Rd Unit 1101 Dallas, TX 75230
Hillcrest Forest NeighborhoodHighlights
- Fitness Center
- Gated Community
- Traditional Architecture
- Pool and Spa
- 9.87 Acre Lot
- Wood Flooring
About This Home
Modern Showstopper! Extensively updated in 2025 and highly desired by all. In this 2 bedroom, 2 bath townhome updates include: fresh paint, carpet, quartz counters in the baths and kitchen, barn sink in the kitchen with SS faucet, open decorative shelving and lots more to enjoy. A comfortable living room with vaulted ceiling, fireplace, and multiple windows to bring in natural light. Downstairs and upstairs bedrooms have updated ensuite bathrooms. You will be pleased with either one for a primary. An additional room for an office is upstairs. Enjoy 2 pools, spa, fitness center and clubhouse here. Public Churchill Park is within walking distance to enjoy pickleball, tennis, playground and a fun place to walk or jog.
NO PETS ALLOWED.
Listing Agent
Keller Williams Dallas Midtown Brokerage Phone: 214-801-8243 License #0238260 Listed on: 07/06/2025

Condo Details
Home Type
- Condominium
Est. Annual Taxes
- $6,102
Year Built
- Built in 1983
Home Design
- Traditional Architecture
- Brick Exterior Construction
- Slab Foundation
- Composition Roof
Interior Spaces
- 1,400 Sq Ft Home
- 2-Story Property
- Built-In Features
- Chandelier
- Fireplace Features Masonry
- Window Treatments
- Security Gate
- Electric Dryer Hookup
Kitchen
- Electric Range
- Microwave
- Dishwasher
- Granite Countertops
- Disposal
Flooring
- Wood
- Tile
Bedrooms and Bathrooms
- 2 Bedrooms
- Walk-In Closet
- 2 Full Bathrooms
- Double Vanity
Parking
- 1 Detached Carport Space
- Additional Parking
- Assigned Parking
Pool
- Pool and Spa
- In Ground Pool
- Waterfall Pool Feature
- Pool Water Feature
- Gunite Pool
- Pool Sweep
Schools
- Kramer Elementary School
- Hillcrest High School
Utilities
- Cooling Available
- Heating Available
- Cable TV Available
Listing and Financial Details
- Residential Lease
- Property Available on 7/7/25
- Tenant pays for cable TV, electricity, insurance
- 12 Month Lease Term
- Legal Lot and Block 1A / A7465
- Assessor Parcel Number 00C81880000101101
Community Details
Recreation
- Fitness Center
- Community Pool
Pet Policy
- No Pets Allowed
Additional Features
- Williamsburg Condo Ph 01 Subdivision
- Gated Community
Map
About the Listing Agent
Diane's Other Listings
Source: North Texas Real Estate Information Systems (NTREIS)
MLS Number: 20991766
APN: 00C81880000101101
- 12680 Hillcrest Rd Unit 1203
- 6947 Helsem Way Unit 129
- 12660 Hillcrest Rd Unit 4204
- 12660 Hillcrest Rd Unit 2203
- 12660 Hillcrest Rd Unit 4203
- 12608 Breckenridge Dr
- 2 Birchmont Ln
- 12229 Pecan Forest Dr
- 13 Downs Lake Cir
- 7333 Valley View Ln Unit 304
- 6792 Northcreek Ln
- 6 Cheltenham Way
- 11937 Edgestone Rd
- 13311 Purple Sage Rd
- 6521 Churchill Way
- 11911 Edgestone Rd
- 6720 Willow Ln
- 13209 Flagstone Ln
- 6508 Ridgeview Cir
- 13126 Red Fern Ln
