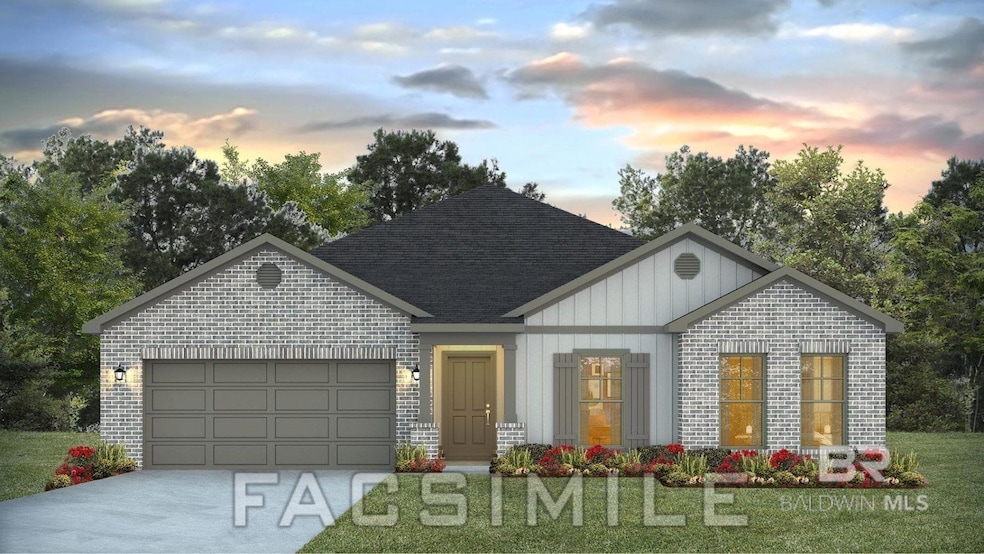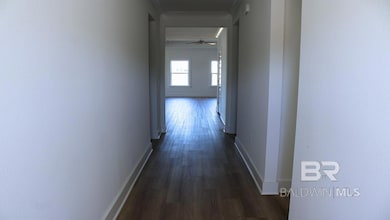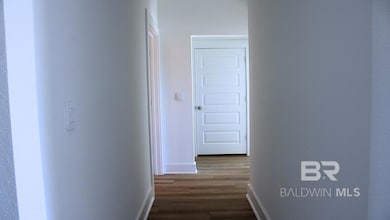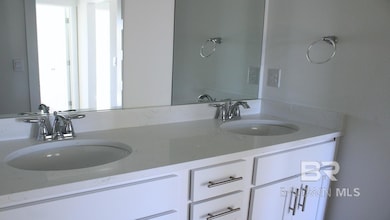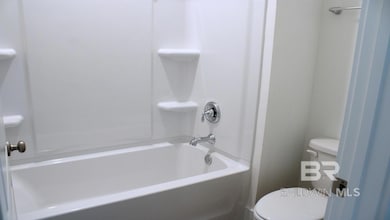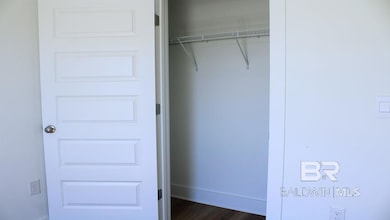12681 Shoshoney Cir Fairhope, AL 36532
Estimated payment $2,518/month
Highlights
- New Construction
- Traditional Architecture
- Formal Dining Room
- Fairhope East Elementary Rated 10
- Community Pool
- Rear Porch
About This Home
Welcome home to the popular Taylor floor plan in the brand-new phase of Fairhope Falls, located in picturesque Fairhope. Boasting 5 bedrooms and 2.5 bathrooms in an open, spacious 2,431 sq ft with a double attached garage. Features include EVP throughout, painted, soft close cabinets, Deako light system, smart home features, and ceiling fans in the living room and the owner's suite. Enjoy outdoor living on the covered back porch in a natural setting that offers max privacy with mature trees that line the back of this homesite. Fairhope Falls has two pools including a zero-entry pool, Fish River Access for paddle boarding or kayaking, two playgrounds, multiple stocked community ponds, sidewalks and streetlights. The home is being built to Gold Fortification specifications and can save homeowners up to 50% on their annual homeowners insurance costs. Call the listing agent for the details. *Pictures of home listed are of the same plan but different colors. Buyer to verify all information during due diligence. Estimated completion of July 2025!
Home Details
Home Type
- Single Family
Est. Annual Taxes
- $1,400
Year Built
- Built in 2025 | New Construction
Lot Details
- 8,400 Sq Ft Lot
- Lot Dimensions are 60 x 140
- Interior Lot
HOA Fees
- $83 Monthly HOA Fees
Parking
- Attached Garage
Home Design
- Traditional Architecture
- Brick or Stone Mason
- Slab Foundation
- Dimensional Roof
- Composition Roof
- Vinyl Siding
- Hardboard
Interior Spaces
- 2,431 Sq Ft Home
- 1-Story Property
- Ceiling Fan
- Double Pane Windows
- Formal Dining Room
Kitchen
- Electric Range
- Microwave
- Dishwasher
- Disposal
Bedrooms and Bathrooms
- 5 Bedrooms
- Dual Vanity Sinks in Primary Bathroom
- Soaking Tub
- Separate Shower
Outdoor Features
- Rear Porch
Schools
- Fairhope East Elementary School
- Fairhope Middle School
- Fairhope High School
Utilities
- Cooling Available
- Heat Pump System
Listing and Financial Details
- Home warranty included in the sale of the property
- Legal Lot and Block 335 - Taylor / 335 - Taylor
- Assessor Parcel Number 054703070000002.230
Community Details
Overview
- Association fees include common area insurance, ground maintenance, taxes-common area
Recreation
- Community Playground
- Community Pool
Map
Home Values in the Area
Average Home Value in this Area
Property History
| Date | Event | Price | Change | Sq Ft Price |
|---|---|---|---|---|
| 08/04/2025 08/04/25 | Sold | $435,072 | 0.0% | $179 / Sq Ft |
| 07/31/2025 07/31/25 | Off Market | $435,072 | -- | -- |
| 06/24/2025 06/24/25 | For Sale | $435,072 | -- | $179 / Sq Ft |
Source: Baldwin REALTORS®
MLS Number: 380092
- 12693 Shoshoney Cir
- 12741 Shoshoney Cir
- 12753 Shoshoney Cir
- 12615 Shoshoney Cir
- 12603 Shoshoney Cir
- 21211 Teluga Ave
- 21187 Teluga Ave
- 21199 Teluga Ave
- 21188 Teluga Ave
- 12852 Torrent Rd
- 12849 Torrent Rd
- 21221 Teluga Ave
- 12878 Torrent Rd
- 12887 Torrent Rd
- 12905 Grand Rapids Rd
- 13045 Grand Rapids Rd
- DELRAY-4 SIDES BRICK Plan at Fairhope Falls
- The Rhett Plan at Fairhope Falls
- The Isabella Plan at Fairhope Falls
- The Destin Plan at Fairhope Falls
- 21719 Sutherland Cir
- 11911 State Highway 104
- 219 Hudson Loop
- 20637 Blueberry Ln Unit 30
- 131 Cabot Ln
- 20637 Blueberry Ln Unit 17 on Blueberry Lane
- 113 Petz Ave
- 14611 Silver Oaks Loop
- 22360 Bushel Rd
- 9839 Hollowbrook Ave
- 228 Divot Loop
- 109 Covey Run Place
- 110 Covey Run Place
- 130 Millet Ave
- 582 Morning Mist Way
- 10360 Ruffian Route
- 10334 Ruffian Route
- 21769 Broad St
- 10719 Northern Dancer Ct
- 20206 Pecan Trace
