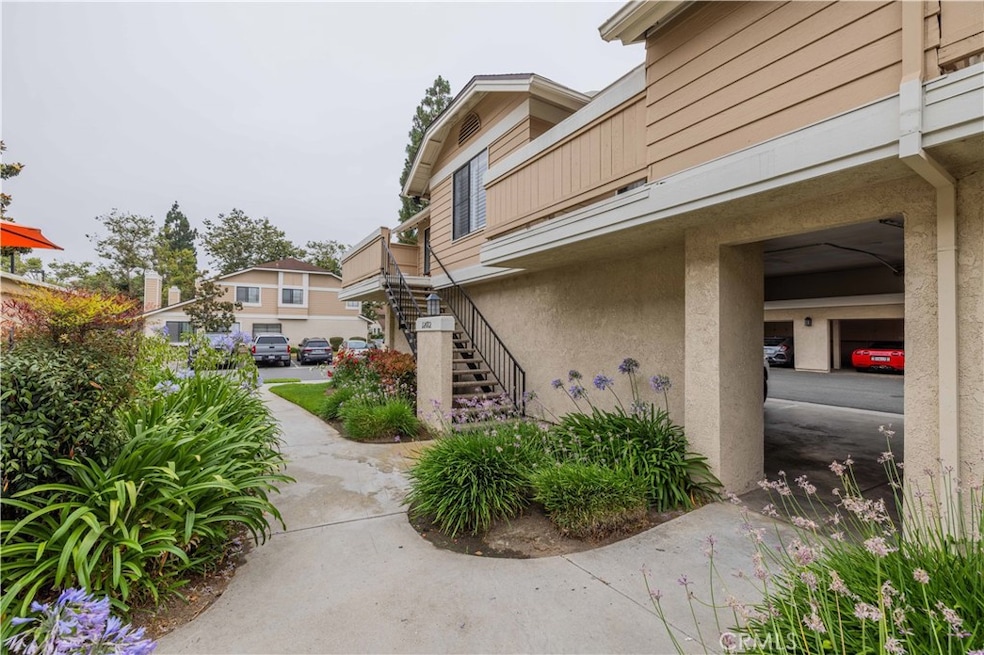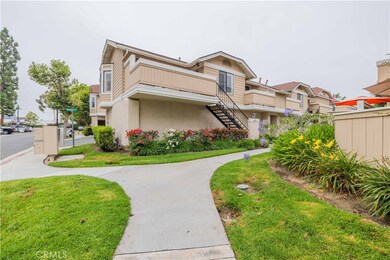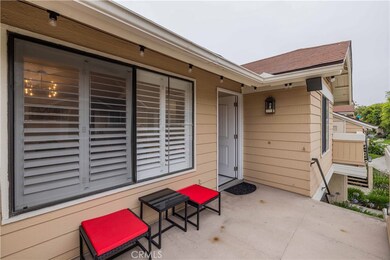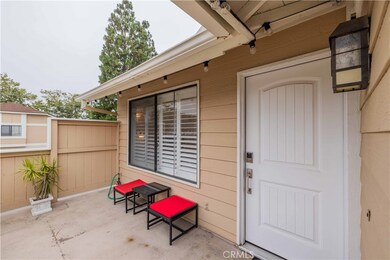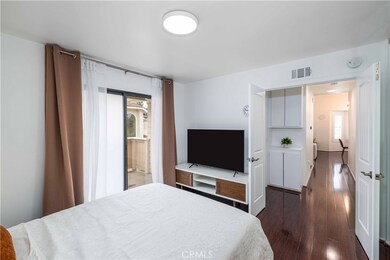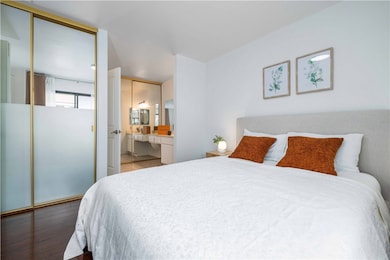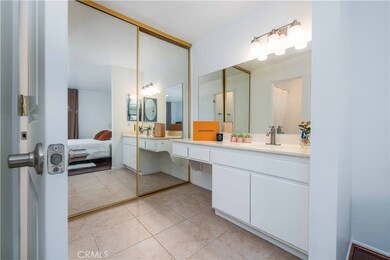
12682 Newdale Way Stanton, CA 90680
Highlights
- 24-Hour Security
- Clubhouse
- High Ceiling
- Alamitos Intermediate School Rated A-
- End Unit
- Granite Countertops
About This Home
As of August 2024It is a very bright and clean house that locates in a peaceful and safety community with security gate and attend 24 hours. There are 2 bedrooms and 2 bathrooms, very clean kitchen, and warmly living room that is designed with the modern, and opening floor plan concept. The central air and heat are controlled by the nest system which can be turned on and off remotely from cell phone. The windows are installed with the plantation shutters, and the bathroom is newly remodeled. The interior has been remodeled .. it costs the owner closed to $25,000. Do not miss out the chance to have this wonderful property for your family.
Last Agent to Sell the Property
One Stop Realty and Financial Brokerage Phone: 657-377-6884 License #02204914 Listed on: 07/10/2024
Property Details
Home Type
- Condominium
Est. Annual Taxes
- $5,797
Year Built
- Built in 1983
Lot Details
- End Unit
- No Units Located Below
- 1 Common Wall
HOA Fees
- $318 Monthly HOA Fees
Home Design
- Turnkey
Interior Spaces
- 877 Sq Ft Home
- 1-Story Property
- High Ceiling
- Bay Window
- Living Room
- Storage
Kitchen
- Dishwasher
- Granite Countertops
Flooring
- Laminate
- Tile
Bedrooms and Bathrooms
- 2 Main Level Bedrooms
- All Upper Level Bedrooms
- Upgraded Bathroom
- Bathroom on Main Level
- 2 Full Bathrooms
- <<tubWithShowerToken>>
- Closet In Bathroom
Laundry
- Laundry Room
- Dryer
- Washer
Home Security
Parking
- Carport
- Parking Available
Outdoor Features
- Fence Around Pool
- Balcony
- Open Patio
- Exterior Lighting
Location
- Suburban Location
Utilities
- Central Heating and Cooling System
- Cable TV Available
Listing and Financial Details
- Tax Lot 11
- Tax Tract Number 11773
- Assessor Parcel Number 93767201
Community Details
Overview
- Front Yard Maintenance
- 495 Units
- Crosspointe Village Association, Phone Number (714) 779-1300
- Crosspoint Village Homeowners Association
Amenities
- Clubhouse
Recreation
- Community Pool
- Community Spa
Security
- 24-Hour Security
- Controlled Access
- Fire and Smoke Detector
Ownership History
Purchase Details
Home Financials for this Owner
Home Financials are based on the most recent Mortgage that was taken out on this home.Purchase Details
Home Financials for this Owner
Home Financials are based on the most recent Mortgage that was taken out on this home.Purchase Details
Purchase Details
Home Financials for this Owner
Home Financials are based on the most recent Mortgage that was taken out on this home.Purchase Details
Home Financials for this Owner
Home Financials are based on the most recent Mortgage that was taken out on this home.Purchase Details
Home Financials for this Owner
Home Financials are based on the most recent Mortgage that was taken out on this home.Purchase Details
Purchase Details
Home Financials for this Owner
Home Financials are based on the most recent Mortgage that was taken out on this home.Purchase Details
Purchase Details
Purchase Details
Home Financials for this Owner
Home Financials are based on the most recent Mortgage that was taken out on this home.Purchase Details
Home Financials for this Owner
Home Financials are based on the most recent Mortgage that was taken out on this home.Similar Homes in the area
Home Values in the Area
Average Home Value in this Area
Purchase History
| Date | Type | Sale Price | Title Company |
|---|---|---|---|
| Quit Claim Deed | -- | Lawyers Title | |
| Grant Deed | $590,000 | Lawyers Title | |
| Quit Claim Deed | -- | -- | |
| Interfamily Deed Transfer | -- | Provident Title Company | |
| Grant Deed | $465,000 | Provident Title Company | |
| Interfamily Deed Transfer | -- | Provident Title Company | |
| Grant Deed | -- | None Available | |
| Grant Deed | -- | Fidelity National Title Co | |
| Interfamily Deed Transfer | -- | Fidelity National Title | |
| Grant Deed | -- | Accommodation | |
| Interfamily Deed Transfer | -- | None Available | |
| Interfamily Deed Transfer | -- | -- | |
| Grant Deed | $166,000 | American Title |
Mortgage History
| Date | Status | Loan Amount | Loan Type |
|---|---|---|---|
| Open | $290,000 | New Conventional | |
| Previous Owner | $372,000 | New Conventional | |
| Previous Owner | $160,000 | New Conventional | |
| Previous Owner | $123,877 | Credit Line Revolving | |
| Previous Owner | $183,000 | Unknown | |
| Previous Owner | $157,700 | No Value Available |
Property History
| Date | Event | Price | Change | Sq Ft Price |
|---|---|---|---|---|
| 08/22/2024 08/22/24 | Sold | $590,000 | +1.9% | $673 / Sq Ft |
| 07/27/2024 07/27/24 | Pending | -- | -- | -- |
| 07/10/2024 07/10/24 | For Sale | $579,000 | +24.5% | $660 / Sq Ft |
| 08/03/2021 08/03/21 | Sold | $465,000 | +1.3% | $530 / Sq Ft |
| 07/09/2021 07/09/21 | For Sale | $459,000 | -1.3% | $523 / Sq Ft |
| 07/06/2021 07/06/21 | Off Market | $465,000 | -- | -- |
| 06/30/2021 06/30/21 | For Sale | $459,000 | -- | $523 / Sq Ft |
Tax History Compared to Growth
Tax History
| Year | Tax Paid | Tax Assessment Tax Assessment Total Assessment is a certain percentage of the fair market value that is determined by local assessors to be the total taxable value of land and additions on the property. | Land | Improvement |
|---|---|---|---|---|
| 2024 | $5,797 | $483,786 | $411,812 | $71,974 |
| 2023 | $5,692 | $474,300 | $403,737 | $70,563 |
| 2022 | $5,572 | $465,000 | $395,820 | $69,180 |
| 2021 | $4,691 | $381,309 | $310,211 | $71,098 |
| 2020 | $4,626 | $377,400 | $307,031 | $70,369 |
| 2019 | $3,107 | $247,278 | $172,442 | $74,836 |
| 2018 | $3,044 | $242,430 | $169,061 | $73,369 |
| 2017 | $3,002 | $237,677 | $165,746 | $71,931 |
| 2016 | $2,878 | $233,017 | $162,496 | $70,521 |
| 2015 | $2,838 | $229,517 | $160,055 | $69,462 |
| 2014 | $2,771 | $225,022 | $156,920 | $68,102 |
Agents Affiliated with this Home
-
Tanhai Do
T
Seller's Agent in 2024
Tanhai Do
One Stop Realty and Financial
(657) 377-6884
1 in this area
10 Total Sales
-
Chrissy Reilly

Buyer's Agent in 2024
Chrissy Reilly
Compass
(760) 519-4811
1 in this area
41 Total Sales
-
JulieAnne Huynh
J
Seller's Agent in 2021
JulieAnne Huynh
Genesis Investments & Financial Services
(714) 813-4317
1 in this area
16 Total Sales
-
T
Buyer's Agent in 2021
Troy Huynh
Golden Choice Lending Corp
Map
Source: California Regional Multiple Listing Service (CRMLS)
MLS Number: OC24139410
APN: 937-672-01
- 12700 Fallbrook Way
- 7700 Lampson Ave Unit 58
- 12620 Briarglen Loop Unit K
- 12746 Rosebrook Way Unit 449
- 163 Lantana Dr
- 133 Lantana Dr
- 7999 Stepping Stone Cir
- 13202 Hoover St Unit 73
- 13202 Hoover St Unit 87
- 8111 Stanford Ave Unit 28
- 7887 Lampson Ave Unit 17
- 7887 Lampson Ave Unit 15
- 7887 Lampson Ave Unit 39
- 12772 Jackson St
- 12403 Westcliff Dr
- 13154 Cedar St
- 13261 Coast St
- 44 Bigsby Dr
- 50 Bigsby Dr
- 16 Bigsby Dr
