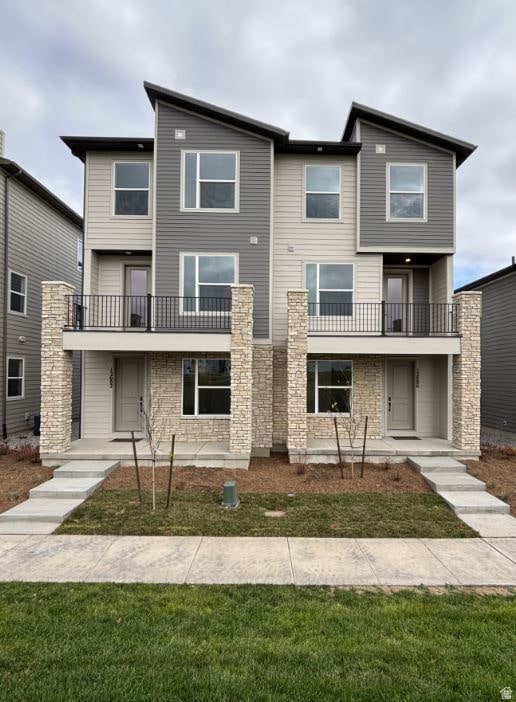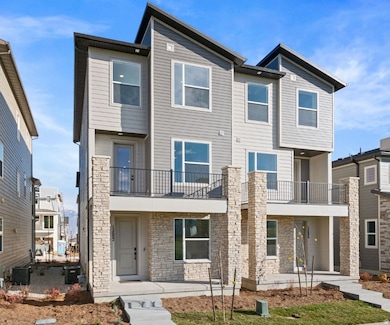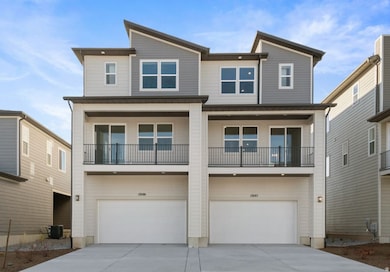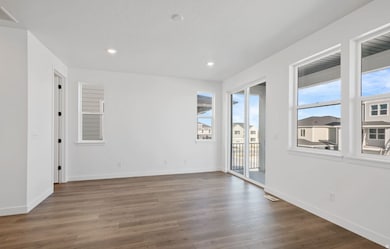12682 S Lincoln Peak Ln Unit 113 Herriman, UT 84096
Estimated payment $3,751/month
Highlights
- ENERGY STAR Certified Homes
- Mountain View
- 2 Car Attached Garage
- Home Energy Score
- Great Room
- Double Pane Windows
About This Home
MOVE IN READY HOME***SPECIAL FINANCING***NEW COMMUNITY*** CONTRACT TODAY & Qualify for a rate as low as 3.75% 5/1 ARM or a 4.5% fixed 30yr rate on FHA/VA. Contract today through 11/30/25 & Close By 12/31/25. Rates & incentives are tied to using preferred lender, insurance & credentials. Restrictions Apply: Contact Us for More Information *** An inviting covered porch welcomes guests to the impressive three-story Brooklyn plan that comes with 9ft ceilings & 8ft doors on all three levels. The lower-level features storage space, bedroom and bathroom. The main floor is highlighted by a spacious great room, an open dining area, a well-appointed kitchen boasting a center island and a pantry, and two relaxing decks. Upstairs, you'll find a convenient laundry and three bedrooms, including a lavish primary suite showcasing dual walk-in closets and a private bath. Minutes away from food, shopping, schools, parks & entertainment. Pictures shown of interior & exterior are of a model home to show space & not of actual home. Buyer to confirm square footage
Listing Agent
Richmond American Homes of Utah, Inc License #10034972 Listed on: 11/26/2025
Co-Listing Agent
Grant Richards
Richmond American Homes of Utah, Inc License #7544874
Townhouse Details
Home Type
- Townhome
Year Built
- Built in 2025
Lot Details
- 3,485 Sq Ft Lot
- Landscaped
HOA Fees
- $230 Monthly HOA Fees
Parking
- 2 Car Attached Garage
- 4 Open Parking Spaces
Home Design
- Stone Siding
Interior Spaces
- 2,162 Sq Ft Home
- 3-Story Property
- Double Pane Windows
- Sliding Doors
- Smart Doorbell
- Great Room
- Mountain Views
- Electric Dryer Hookup
Kitchen
- Gas Range
- Free-Standing Range
- Microwave
- Disposal
Flooring
- Carpet
- Tile
Bedrooms and Bathrooms
- 3 Bedrooms
- Walk-In Closet
Eco-Friendly Details
- Home Energy Score
- ENERGY STAR Certified Homes
- Sprinkler System
Outdoor Features
- Open Patio
Schools
- Copper Mountain Middle School
- Herriman High School
Utilities
- SEER Rated 16+ Air Conditioning Units
- Forced Air Heating and Cooling System
- Natural Gas Connected
Community Details
- Great Basin At Olympia Subdivision
Listing and Financial Details
- Home warranty included in the sale of the property
Map
Home Values in the Area
Average Home Value in this Area
Property History
| Date | Event | Price | List to Sale | Price per Sq Ft |
|---|---|---|---|---|
| 11/26/2025 11/26/25 | For Sale | $561,990 | -- | $260 / Sq Ft |
Source: UtahRealEstate.com
MLS Number: 2124749
- 12674 S Lincoln Peak Ln Unit 111
- 12674 S Lincoln Peak Ln
- 12676 S Lincoln Peak Ln
- 12676 S Lincoln Peak Ln Unit 112
- 12682 S Lincoln Peak Ln
- 12686 S Lincoln Peak Ln
- 12688 S Lincoln Peak Ln
- 12688 S Lincoln Peak Ln Unit 115
- 12694 S Lincoln Peak Ln Unit 116
- 12694 S Lincoln Peak Ln
- 12671 S Lincoln Peak Ln
- 12667 S Lincoln Peak Ln
- 12687 S Lincoln Peak Ln
- 12693 S Lincoln Peak Ln
- 4587 W Flintlock Way
- 4494 W Osage Rd
- 4782 W Squatter Cove
- 12339 Black Foot St
- 4758 Wagon Train Dr
- 12399 Stockade Ln
- 11769 S Sun Tea Way Unit Basement Apartment
- 12657 S Legacy Springs Dr
- 4973 W Badger Ln
- 12733 Stormy Meadow Dr Unit 62
- 12728 S Quail Lake Dr
- 4214 W Frontier Park Ct
- 5341 W Anthem Park Blvd
- 4220 W Camp Floyd Ct
- 11271 S High Crest Ln
- 11747 S Siracus Dr
- 12883 S Brundisi Way
- 13077 S Kruger Ln
- 5296 Ravenna Ct
- 11901 S Freedom Park Dr
- 11743 S District View Dr
- 13032 S Tortola Dr
- 4901 W Spire Way
- 11123 S Kestrel Rise Rd
- 4989 W Longboat Ln
- 11321 S Grandville







