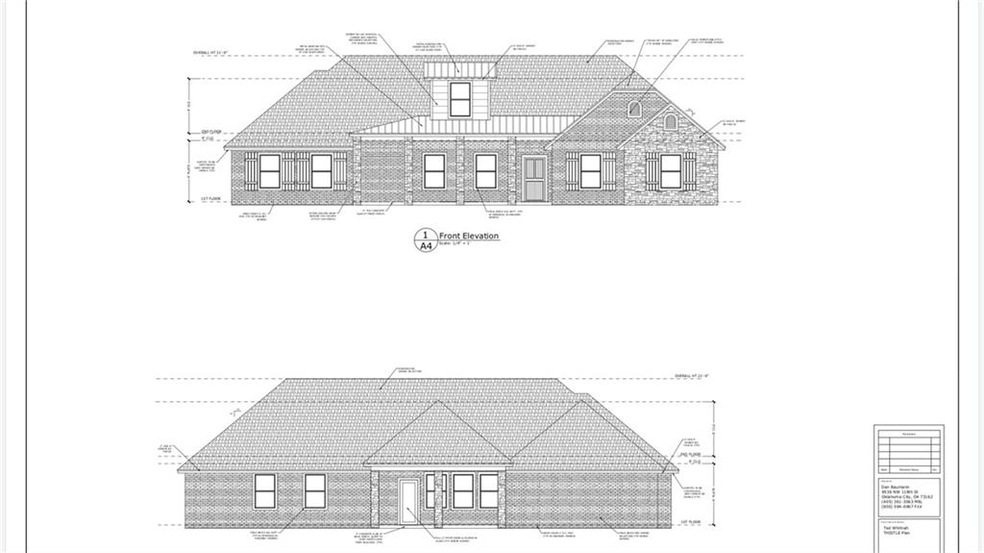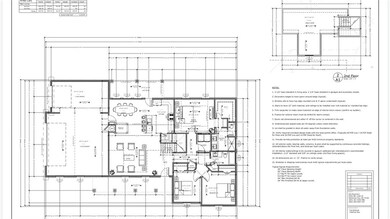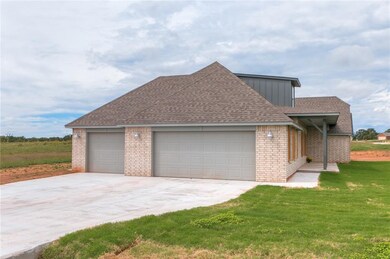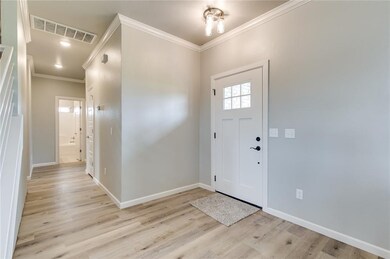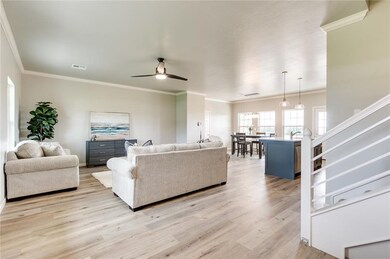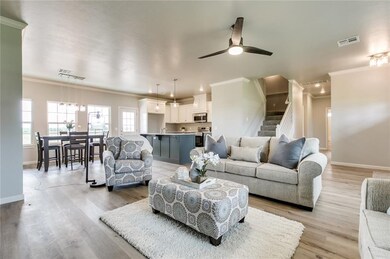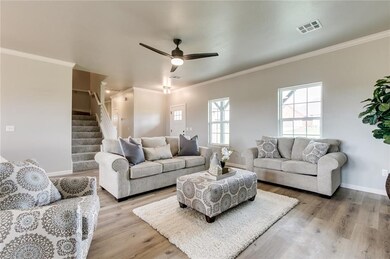
12682 Summit Ln Blanchard, OK 73010
Estimated Value: $347,979 - $422,000
Highlights
- Craftsman Architecture
- Corner Lot
- Covered patio or porch
- Blanchard Intermediate School Rated A-
- Game Room
- 3 Car Attached Garage
About This Home
As of February 2020Seller is offering $3,000 towards Buyer's Closing Costs! Check out this Brand New 4 Bedroom, 2 Full Bath & 3 Car Garage Home that is on a HALF ACRE Corner Lot. It has a Very Spacious Open Floor Plan & Large Covered Front Porch & Back Patio, Low E Glass Windows throughout. The kitchen has a Sleek Backsplash Stainless Steel Appliances, Shaker Cabinets, Beautiful Granite Countertop Island, & Countertops throughout the kitchen & bathrooms. The Bedroom upstairs can be made into a Game Room or another Guest Bedroom, which has a separate Heating and Air. This is on Blanchard Water with it's own Septic Tank. Call for more information or to schedule a showing today!
Last Buyer's Agent
Jeana Paine
Prestige Real Estate Services
Home Details
Home Type
- Single Family
Est. Annual Taxes
- $3,727
Year Built
- Built in 2019 | Under Construction
Lot Details
- 0.5 Acre Lot
- Corner Lot
HOA Fees
- $8 Monthly HOA Fees
Parking
- 3 Car Attached Garage
Home Design
- Craftsman Architecture
- Slab Foundation
- Brick Frame
- Composition Roof
Interior Spaces
- 1,991 Sq Ft Home
- 2-Story Property
- Ceiling Fan
- Game Room
- Laundry Room
Kitchen
- Microwave
- Dishwasher
- Disposal
Flooring
- Carpet
- Tile
Bedrooms and Bathrooms
- 4 Bedrooms
- 2 Full Bathrooms
Outdoor Features
- Covered patio or porch
Schools
- Blanchard Elementary School
- Blanchard Middle School
- Blanchard High School
Utilities
- Central Heating and Cooling System
- Septic Tank
Community Details
- Association fees include greenbelt
- Mandatory home owners association
Listing and Financial Details
- Legal Lot and Block 6 / 3
Ownership History
Purchase Details
Home Financials for this Owner
Home Financials are based on the most recent Mortgage that was taken out on this home.Purchase Details
Home Financials for this Owner
Home Financials are based on the most recent Mortgage that was taken out on this home.Similar Homes in Blanchard, OK
Home Values in the Area
Average Home Value in this Area
Purchase History
| Date | Buyer | Sale Price | Title Company |
|---|---|---|---|
| Hatt Anthony T | $256,000 | Cleveland Cnty Abstract & Tt | |
| Ted Whitnah Const & Dev Llc | $30,000 | Old Republic Title Co Of Ok |
Mortgage History
| Date | Status | Borrower | Loan Amount |
|---|---|---|---|
| Open | Hatt Anthony T | $204,240 | |
| Previous Owner | Ted Whitnah Const & Dev Llc | $197,850 |
Property History
| Date | Event | Price | Change | Sq Ft Price |
|---|---|---|---|---|
| 02/20/2020 02/20/20 | Sold | $255,900 | 0.0% | $129 / Sq Ft |
| 01/20/2020 01/20/20 | Pending | -- | -- | -- |
| 09/27/2019 09/27/19 | Price Changed | $255,900 | 0.0% | $129 / Sq Ft |
| 05/06/2019 05/06/19 | For Sale | $256,000 | -- | $129 / Sq Ft |
Tax History Compared to Growth
Tax History
| Year | Tax Paid | Tax Assessment Tax Assessment Total Assessment is a certain percentage of the fair market value that is determined by local assessors to be the total taxable value of land and additions on the property. | Land | Improvement |
|---|---|---|---|---|
| 2024 | $3,727 | $32,599 | $3,918 | $28,681 |
| 2023 | $3,727 | $31,046 | $3,325 | $27,721 |
| 2022 | $3,386 | $29,568 | $3,020 | $26,548 |
| 2021 | $3,228 | $28,160 | $2,248 | $25,912 |
| 2020 | $4,484 | $34,442 | $2,750 | $31,692 |
| 2019 | $5 | $40 | $40 | $0 |
| 2018 | $5 | $39 | $39 | $0 |
Agents Affiliated with this Home
-
Rachel Green

Seller's Agent in 2020
Rachel Green
Trinity Team Real Estate
(405) 706-8588
2 in this area
50 Total Sales
-
Cheri Whitnah

Seller Co-Listing Agent in 2020
Cheri Whitnah
Trinity Team Real Estate
(405) 503-5742
2 in this area
40 Total Sales
-

Buyer's Agent in 2020
Jeana Paine
Prestige Real Estate Services
(405) 420-7933
Map
Source: MLSOK
MLS Number: 865943
APN: 0BRR00003006000000
- 12693 258th St
- 26670 Alpine Rd
- 25853 Meridian Ave
- 11033 Black Lion Ct
- 11079 Black Lion Ct
- 11127 Black Lion Ct
- 920 Hidden View Acres Dr
- 10 S Rockwell Ave
- 9 S Rockwell Ave
- 8 S Rockwell Ave
- 7 S Rockwell Ave
- 6 S Rockwell Ave
- 24368 Macarthur Ave Unit Lot 12
- 24368 Macarthur Ave Unit Lot 6
- 24368 Macarthur Ave Unit Lot 1
- 27210 S County Line Ave
- 0 NE Lot B25 Mardis Ct Unit 1165280
- 0 Highway 76 (67 38 Acres) Unit 1164867
- 26784 Stirrup Ct
- 26603 Main St
- 12682 Summit Ln
- 2293 Summit Ln
- 26820 Bridlewood Rd
- 12653 Summit Ln
- 26834 Bridlewood Rd
- 12637 Summit Ln
- 26858 Bridlewood Rd
- 12609 Summit Ln
- 26876 Bridlewood Rd
- 26890 Bridlewood Rd
- 2294 Summit Ln
- 2297 Summit Ln
- 26801 Poplar Ln
- 26593 Bridlewood Rd
- 26961 Poplar Ln
- 26880 Poplar Ln
- 26821 Stirrup Ct
- 12616 State Highway 74b
- 26805 Stirrup Ct
- 12555 Summit Ln
