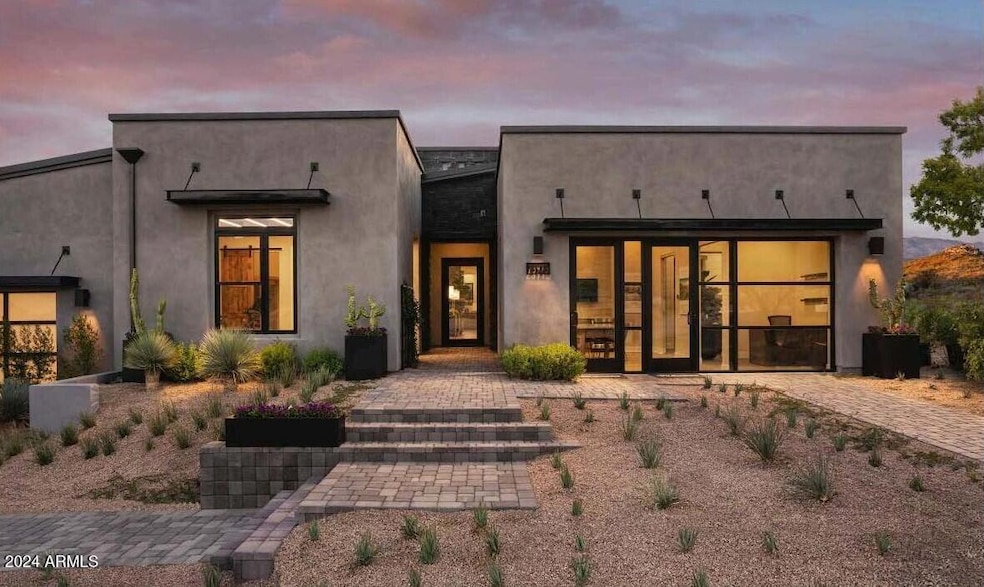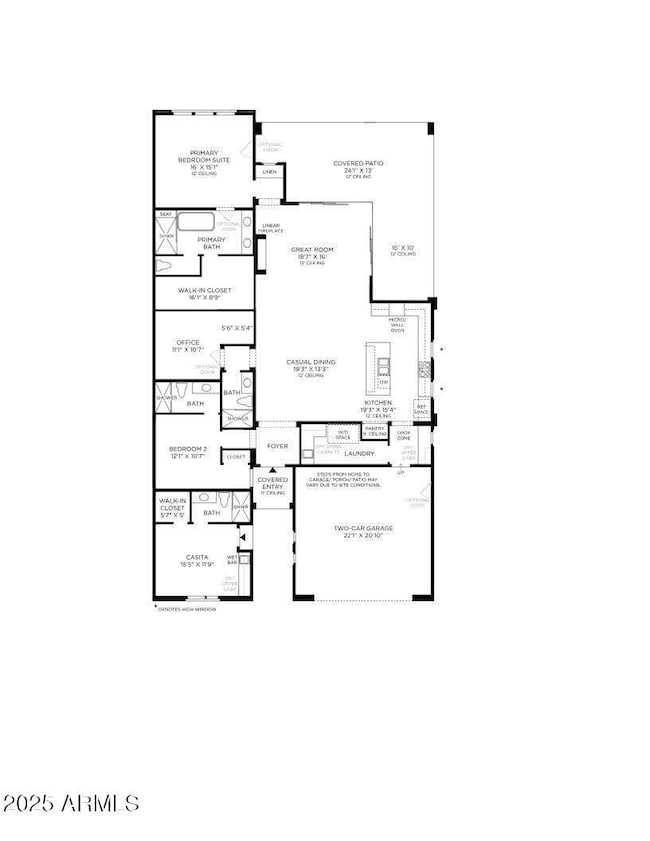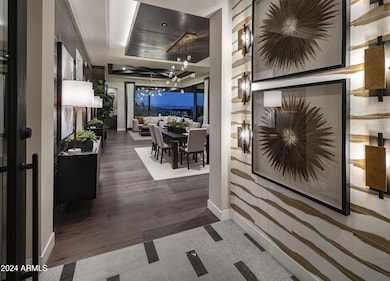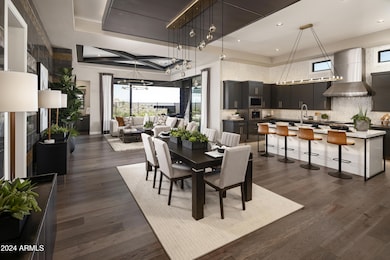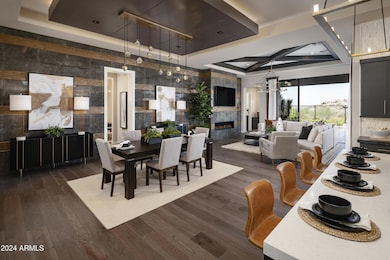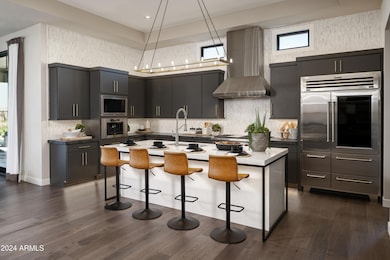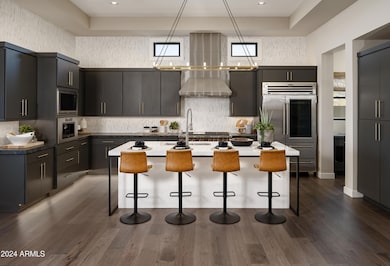12684 E Black Rock Rd Scottsdale, AZ 85255
Dynamite Foothills NeighborhoodEstimated payment $10,281/month
Highlights
- Hot Property
- Community Cabanas
- Gated with Attendant
- Sonoran Trails Middle School Rated A-
- Fitness Center
- Contemporary Architecture
About This Home
Modern Desert Contemporary style architecture, featuring high-end finishes and open floor plan, this home combines modern elegance with effortless livability, perfect for entertaining or relaxing in your own private retreat. Expansive 90 degree sliding doors frame stunning rock formations and mountain views, bringing the beauty of the outdoors inside. The beautiful primary bedroom suite is enhanced by a large walk-in closet and deluxe primary bath. Sit back, relax, and take in the views from a professionally landscaped backyard that includes a spool, outdoor kitchen and cozy fire feature.
Townhouse Details
Home Type
- Townhome
Est. Annual Taxes
- $180
Year Built
- Built in 2025 | Under Construction
Lot Details
- 5,217 Sq Ft Lot
- Desert faces the front of the property
- 1 Common Wall
- Wrought Iron Fence
- Block Wall Fence
- Artificial Turf
- Front Yard Sprinklers
HOA Fees
- $1,059 Monthly HOA Fees
Parking
- 2 Car Direct Access Garage
- Garage Door Opener
Home Design
- Contemporary Architecture
- Wood Frame Construction
- Metal Roof
- Foam Roof
- Stone Exterior Construction
- Stucco
Interior Spaces
- 2,451 Sq Ft Home
- 1-Story Property
- Wet Bar
- Gas Fireplace
- Double Pane Windows
- Family Room with Fireplace
- Tile Flooring
- Washer and Dryer Hookup
Kitchen
- Eat-In Kitchen
- Breakfast Bar
- Gas Cooktop
- Built-In Microwave
- Kitchen Island
Bedrooms and Bathrooms
- 3 Bedrooms
- Primary Bathroom is a Full Bathroom
- 4 Bathrooms
- Dual Vanity Sinks in Primary Bathroom
- Bathtub With Separate Shower Stall
Outdoor Features
- Heated Spa
- Covered Patio or Porch
- Outdoor Fireplace
Schools
- Desert Sun Academy Elementary School
- Sonoran Trails Middle School
- Cactus Shadows High School
Utilities
- Central Air
- Heating System Uses Natural Gas
- Tankless Water Heater
Listing and Financial Details
- Home warranty included in the sale of the property
- Tax Lot 261
- Assessor Parcel Number 217-03-788
Community Details
Overview
- Association fees include roof repair, ground maintenance, front yard maint, roof replacement, maintenance exterior
- Ccmc Association, Phone Number (480) 921-7500
- Built by Toll Brothers, Inc.
- Sereno Canyon Parcel G Phase 4 Subdivision, Palmer Floorplan
Recreation
- Fitness Center
- Community Cabanas
- Heated Community Pool
- Fenced Community Pool
- Community Spa
Additional Features
- Recreation Room
- Gated with Attendant
Map
Home Values in the Area
Average Home Value in this Area
Tax History
| Year | Tax Paid | Tax Assessment Tax Assessment Total Assessment is a certain percentage of the fair market value that is determined by local assessors to be the total taxable value of land and additions on the property. | Land | Improvement |
|---|---|---|---|---|
| 2025 | $180 | $3,244 | $3,244 | -- |
| 2024 | -- | $3,650 | $3,650 | -- |
| 2023 | -- | -- | -- | -- |
Property History
| Date | Event | Price | List to Sale | Price per Sq Ft |
|---|---|---|---|---|
| 11/16/2025 11/16/25 | For Sale | $1,747,000 | -- | $713 / Sq Ft |
Source: Arizona Regional Multiple Listing Service (ARMLS)
MLS Number: 6948035
APN: 217-03-788
- 12686 E Black Rock Rd
- 12673 Black Rock Rd
- 12673 E Black Rock Rd
- 12659 E Shadow Ridge Dr
- 24023 N 127th Way
- 23750 N 126th Place
- 23718 N 126th Place
- 23820 N 128th Place
- 23684 N 128th Place
- 23686 N 126th Place
- Etalon Plan at Shadow Ridge
- Cheval Plan at Shadow Ridge
- Cavallo Plan at Shadow Ridge
- 24046 N 126th Place
- 23491 N 125th Place
- 24079 N 125th St
- 23964 N 128th Place
- 12387 E Black Rock Rd
- 12963 E Black Rock Rd
- 12451 E Troon Vista Dr
- 23634 N 125th Place
- 12411 E Troon Vista Dr
- 13020 E De la o Rd
- 13255 E Juan Tabo Rd
- 11934 E Sand Hills Rd
- 11741 E Parkview Ln
- 24808 N 118th Place Unit ID1255431P
- 11516 E Ranch Gate Rd
- 11542 E Desert Willow Dr
- 11187 E De la o Rd
- 24562 N 111th Place
- 26362 N 115th St
- 26565 N 115th St
- 27115 N 137th St
- 25555 N Windy Walk Dr Unit 17
- 10801 E Happy Valley Rd Unit 74
- 27961 N 114th Way
- 26646 N 148th St
- 27000 N Alma School Pkwy Unit 2032
- 27000 N Alma School Pkwy Unit 2004
