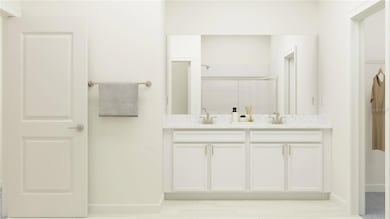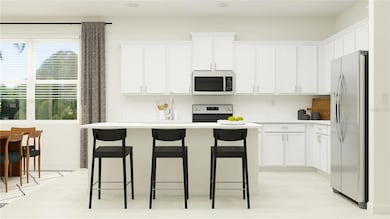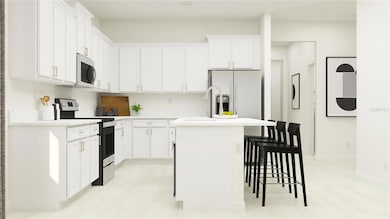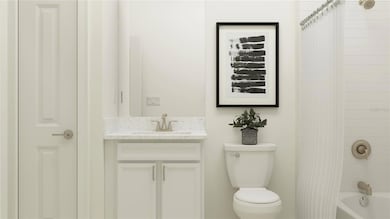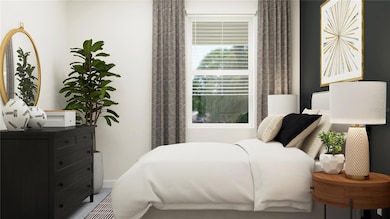
12688 Lily Quartz Loop Parrish, FL 34219
Estimated payment $2,096/month
Highlights
- Fitness Center
- Senior Community
- Community Pool
- New Construction
- Clubhouse
- Tennis Courts
About This Home
BRAND NEW HOME!! - COMPLETE MOVE IN READY!! GREATER BRADENTON’S best Active Adult Lifestyle Communities” This new single-story villa optimizes space and prioritizes ease of living. An open-concept design includes the kitchen, dining room and family room, along with a covered lanai to provide outdoor space. Nearby is the cozy owner’s suite with a private bathroom and spacious walk-in closet, while a cozy bedroom and versatile flex space are located down the hallway. A two-car garage completes the home. Interior photos disclosed are different from the actual model being built. Prosperity Lakes is a master-planned community with collections of villas and single-family homes designed for active adults 55+ in Parrish, FL. In addition to a future all-ages main amenity center with a clubhouse, sports courts and more, there will be a gated amenity center exclusively for active adults 55+. This community is located in close proximity to premier golf courses, Fort Hamer Park, Bradenton Beach and Little Manatee River State Park for a wealth of outdoor adventures. Close at hand are I-75 and I-275 for convenient travels throughout the Florida area.
Last Listed By
LENNAR REALTY Brokerage Phone: 844-277-5790 License #3121561 Listed on: 03/10/2025

Home Details
Home Type
- Single Family
Year Built
- Built in 2025 | New Construction
Lot Details
- 4,050 Sq Ft Lot
- North Facing Home
- Property is zoned MPUD
HOA Fees
- $520 Monthly HOA Fees
Parking
- 2 Car Attached Garage
Home Design
- Home is estimated to be completed on 5/22/25
- Villa
- Block Foundation
- Slab Foundation
- Shingle Roof
- Block Exterior
- Stucco
Interior Spaces
- 1,486 Sq Ft Home
- Living Room
- Dining Room
Kitchen
- Range
- Microwave
- Dishwasher
- Disposal
Flooring
- Carpet
- Ceramic Tile
Bedrooms and Bathrooms
- 3 Bedrooms
- 2 Full Bathrooms
Laundry
- Laundry Room
- Dryer
- Washer
Schools
- Virgil Mills Elementary School
- Buffalo Creek Middle School
- Parrish Community High School
Utilities
- Central Heating and Cooling System
- Cable TV Available
Listing and Financial Details
- Visit Down Payment Resource Website
- Legal Lot and Block 17 / 21
- Assessor Parcel Number 12688 LILY QUARTZ LOOP
- $1,477 per year additional tax assessments
Community Details
Overview
- Senior Community
- Built by LENNAR
- Prosperity Lakes Active Adult Subdivision, Malibu Floorplan
Amenities
- Clubhouse
Recreation
- Tennis Courts
- Community Playground
- Fitness Center
- Community Pool
Map
Home Values in the Area
Average Home Value in this Area
Property History
| Date | Event | Price | Change | Sq Ft Price |
|---|---|---|---|---|
| 05/20/2025 05/20/25 | Pending | -- | -- | -- |
| 05/19/2025 05/19/25 | Price Changed | $249,900 | -2.0% | $168 / Sq Ft |
| 05/15/2025 05/15/25 | Price Changed | $254,900 | +2.0% | $172 / Sq Ft |
| 05/12/2025 05/12/25 | Price Changed | $249,900 | -2.0% | $168 / Sq Ft |
| 05/09/2025 05/09/25 | Price Changed | $254,900 | -3.8% | $172 / Sq Ft |
| 05/04/2025 05/04/25 | Price Changed | $264,900 | -5.4% | $178 / Sq Ft |
| 04/18/2025 04/18/25 | Price Changed | $279,900 | -1.8% | $188 / Sq Ft |
| 04/15/2025 04/15/25 | Price Changed | $284,900 | -1.7% | $192 / Sq Ft |
| 04/14/2025 04/14/25 | Price Changed | $289,900 | -3.3% | $195 / Sq Ft |
| 03/24/2025 03/24/25 | Price Changed | $299,900 | -1.6% | $202 / Sq Ft |
| 03/13/2025 03/13/25 | Price Changed | $304,900 | -1.6% | $205 / Sq Ft |
| 03/10/2025 03/10/25 | For Sale | $309,900 | -- | $209 / Sq Ft |
Similar Homes in the area
Source: Stellar MLS
MLS Number: TB8359881
- 12694 Lily Quartz Loop
- 12696 Lily Quartz Loop
- 12688 Lily Quartz Loop
- 12553 Lily Quartz Loop
- 12597 Lily Quartz Loop
- 12525 Lily Quartz Loop
- 12707 Lily Quartz Loop
- 12313 Precious Ruby Way
- 12743 Tahitian Pearl Cir
- 12724 Tahitian Pearl Cir
- 12717 Tahitian Pearl Cir
- 12062 Violet Jasper Dr
- 12058 Violet Jasper Dr
- 12054 Violet Jasper Dr
- 12204 Violet Jasper Dr
- 12306 Violet Jasper Dr
- 11841 Sparkling Topaz Cove
- 11817 Sparkling Topaz Cove
- 11809 Sparkling Topaz Cove
- 11857 Sparkling Topaz Cove

