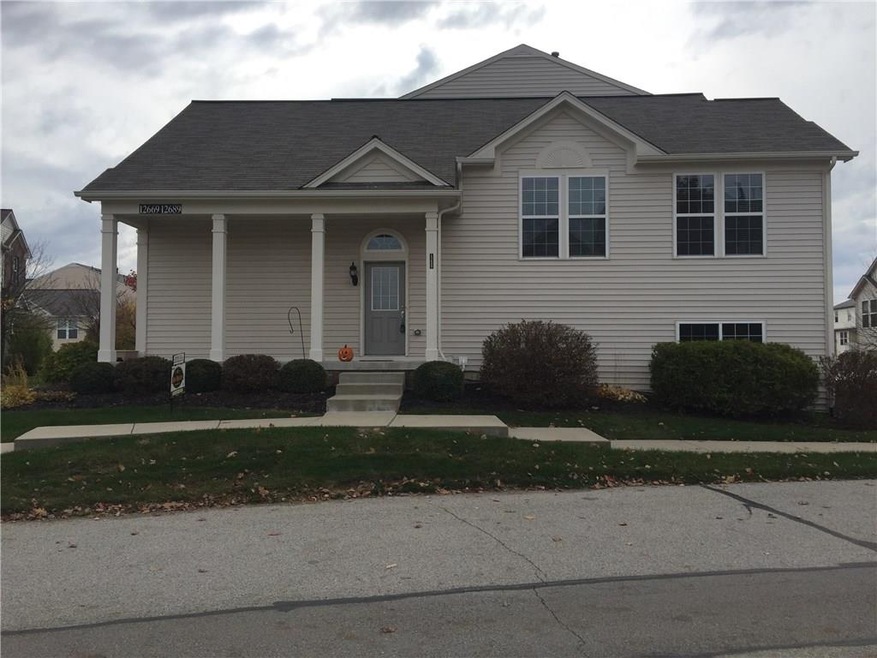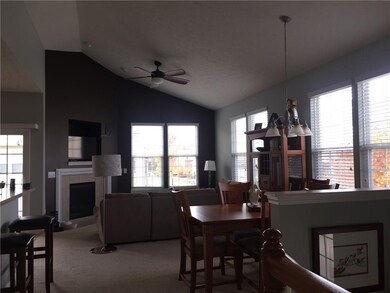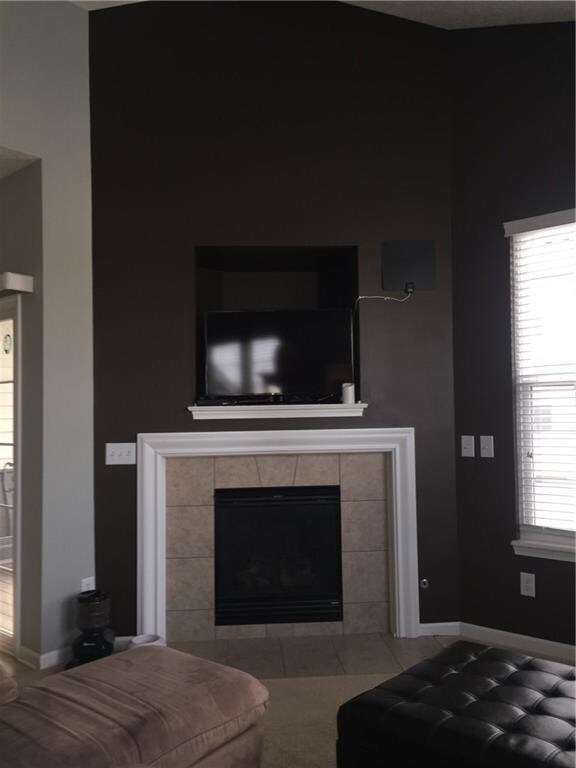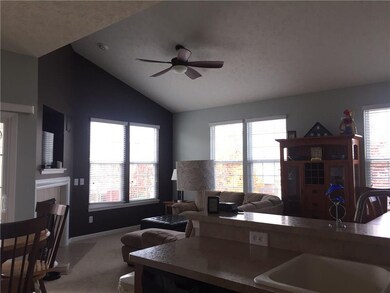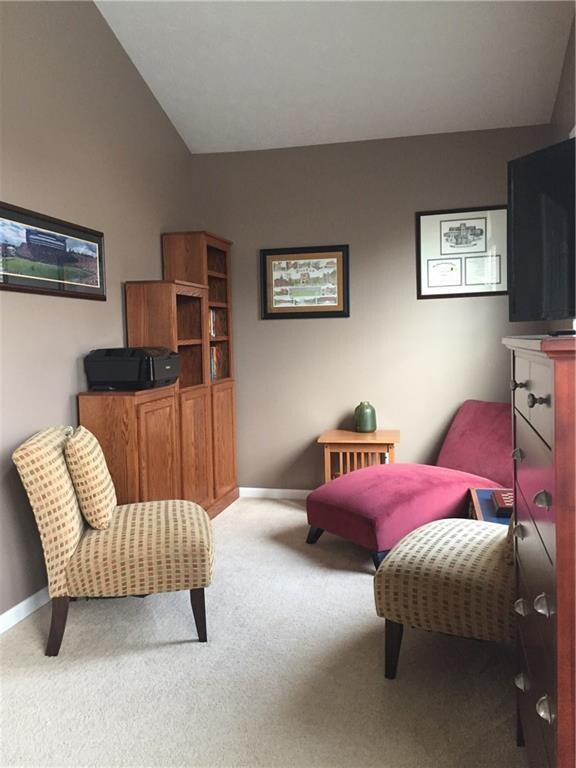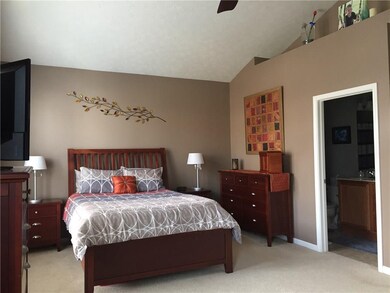
12689 Hollice Ln Fishers, IN 46037
Olio NeighborhoodHighlights
- Vaulted Ceiling
- Community Pool
- 2 Car Attached Garage
- Thorpe Creek Elementary School Rated A
- Tennis Courts
- Woodwork
About This Home
As of December 2018Spacious and bright! 2story end unit condo. 2 bdrm 2 1/2 ba,turn key and ready to move into. Large open concept great room with FRPL and deck. Master has sitting area, huge walk in closet and double sink bath. Roomy open kitchen and appliances stay. Lower level has large windows, a family/play room and private bath to 2nd bdrm also laundry room and 2 car attached garage with extra driveway parking. Wonderful quiet location with community pool and other amenities. Close to HSE schools and shopping at Hamilton town center. Jump on this one it will not last long!
Last Agent to Sell the Property
Sandie Reed
Reed, REALTORS® Listed on: 11/04/2018
Townhouse Details
Home Type
- Townhome
Est. Annual Taxes
- $1,602
Year Built
- Built in 2006
Lot Details
- 2,178 Sq Ft Lot
- Sprinkler System
Parking
- 2 Car Attached Garage
- Driveway
Home Design
- Concrete Perimeter Foundation
- Vinyl Construction Material
Interior Spaces
- 1,744 Sq Ft Home
- 2-Story Property
- Woodwork
- Vaulted Ceiling
- Gas Log Fireplace
- Vinyl Clad Windows
- Living Room with Fireplace
- Finished Basement
- Basement Lookout
- Attic Access Panel
Kitchen
- Electric Oven
- Built-In Microwave
- Dishwasher
- Disposal
Bedrooms and Bathrooms
- 2 Bedrooms
- Walk-In Closet
Home Security
Utilities
- Forced Air Heating and Cooling System
- Heating System Uses Gas
- Gas Water Heater
Listing and Financial Details
- Assessor Parcel Number 291125005090000020
Community Details
Overview
- Association fees include lawncare, ground maintenance, nature area, pool, management, snow removal
- Avalon Of Fishers Subdivision
- Property managed by CMS
Recreation
- Tennis Courts
- Community Pool
Security
- Fire and Smoke Detector
Ownership History
Purchase Details
Home Financials for this Owner
Home Financials are based on the most recent Mortgage that was taken out on this home.Purchase Details
Home Financials for this Owner
Home Financials are based on the most recent Mortgage that was taken out on this home.Purchase Details
Home Financials for this Owner
Home Financials are based on the most recent Mortgage that was taken out on this home.Purchase Details
Home Financials for this Owner
Home Financials are based on the most recent Mortgage that was taken out on this home.Similar Homes in the area
Home Values in the Area
Average Home Value in this Area
Purchase History
| Date | Type | Sale Price | Title Company |
|---|---|---|---|
| Warranty Deed | $173,000 | Ata Natl Title Group Of Indi | |
| Warranty Deed | -- | None Available | |
| Warranty Deed | -- | Chicago Title Insurance Co | |
| Warranty Deed | -- | None Available |
Mortgage History
| Date | Status | Loan Amount | Loan Type |
|---|---|---|---|
| Previous Owner | $111,000 | New Conventional | |
| Previous Owner | $124,502 | New Conventional | |
| Previous Owner | $127,200 | Unknown | |
| Previous Owner | $133,587 | Unknown |
Property History
| Date | Event | Price | Change | Sq Ft Price |
|---|---|---|---|---|
| 12/14/2018 12/14/18 | Sold | $173,000 | -3.3% | $99 / Sq Ft |
| 11/14/2018 11/14/18 | Pending | -- | -- | -- |
| 11/04/2018 11/04/18 | Price Changed | $178,900 | +0.5% | $103 / Sq Ft |
| 11/04/2018 11/04/18 | For Sale | $178,000 | +20.3% | $102 / Sq Ft |
| 09/03/2015 09/03/15 | Sold | $148,000 | -1.3% | $92 / Sq Ft |
| 08/10/2015 08/10/15 | Pending | -- | -- | -- |
| 08/03/2015 08/03/15 | Price Changed | $149,900 | -3.2% | $93 / Sq Ft |
| 07/24/2015 07/24/15 | Price Changed | $154,900 | -3.1% | $96 / Sq Ft |
| 07/13/2015 07/13/15 | Price Changed | $159,900 | -3.0% | $99 / Sq Ft |
| 06/26/2015 06/26/15 | Price Changed | $164,900 | -2.4% | $102 / Sq Ft |
| 06/08/2015 06/08/15 | For Sale | $169,000 | -- | $105 / Sq Ft |
Tax History Compared to Growth
Tax History
| Year | Tax Paid | Tax Assessment Tax Assessment Total Assessment is a certain percentage of the fair market value that is determined by local assessors to be the total taxable value of land and additions on the property. | Land | Improvement |
|---|---|---|---|---|
| 2024 | $2,379 | $249,500 | $33,600 | $215,900 |
| 2023 | $2,379 | $231,000 | $33,600 | $197,400 |
| 2022 | $2,338 | $204,500 | $33,600 | $170,900 |
| 2021 | $1,976 | $178,400 | $33,600 | $144,800 |
| 2020 | $1,849 | $166,700 | $33,600 | $133,100 |
| 2019 | $1,843 | $165,700 | $31,000 | $134,700 |
| 2018 | $1,696 | $155,900 | $31,000 | $124,900 |
| 2017 | $1,602 | $150,800 | $31,000 | $119,800 |
| 2016 | $1,547 | $147,700 | $31,000 | $116,700 |
| 2014 | $1,136 | $131,500 | $31,000 | $100,500 |
| 2013 | $1,136 | $130,100 | $31,000 | $99,100 |
Agents Affiliated with this Home
-
S
Seller's Agent in 2018
Sandie Reed
Reed, REALTORS®
-
Myrian Wiggins
M
Buyer's Agent in 2018
Myrian Wiggins
Reid Properties LLC
(317) 371-4012
6 in this area
46 Total Sales
-
Kurt Spoerle

Seller's Agent in 2015
Kurt Spoerle
F.C. Tucker Company
(317) 366-4000
4 in this area
175 Total Sales
-
Samantha Rauh

Seller Co-Listing Agent in 2015
Samantha Rauh
F.C. Tucker Company
(317) 509-1319
2 in this area
97 Total Sales
Map
Source: MIBOR Broker Listing Cooperative®
MLS Number: MBR21605798
APN: 29-11-25-005-090.000-020
- 12675 Hollice Ln
- 12698 Watford Way
- 12680 Tamworth Dr
- 12880 Oxbridge Place
- 14041 Wimbleton Way
- 12878 Ari Ln
- 14039 Avalon Blvd
- 14156 Avalon Dr E
- 13019 Pinner Ave
- 14332 Eddington Place
- 13132 Cresswell Place
- 12308 Hawks Nest Dr
- 12985 Saxony Blvd
- 13616 Whitten Dr N
- 12381 Bellingham Blvd
- 14514 Glapthorn Rd
- 12964 Walbeck Dr
- 12117 Royalwood Ct
- 13534 E 131st St
- 13086 Avon Cross Way
