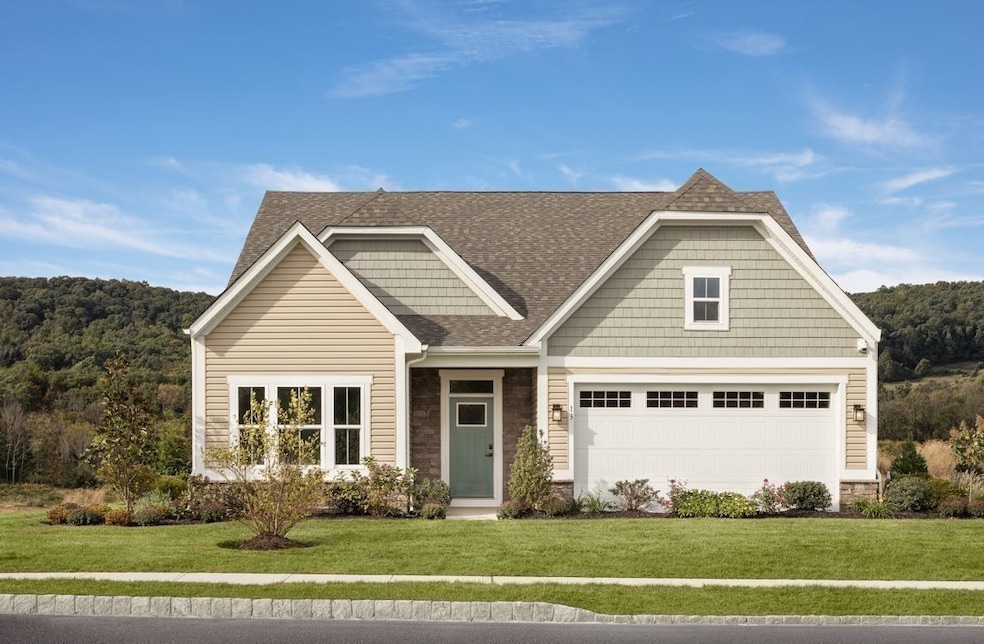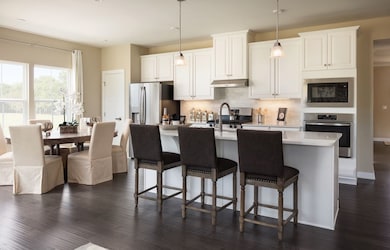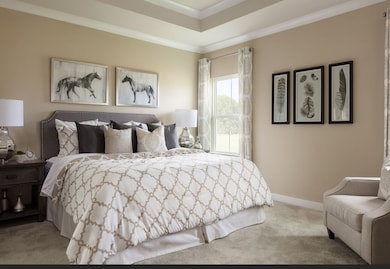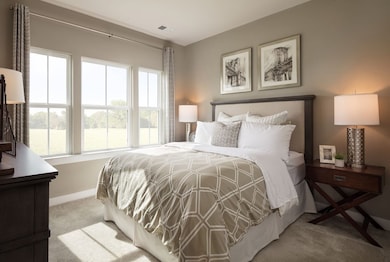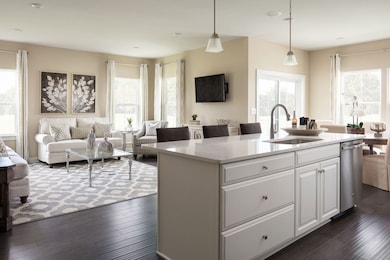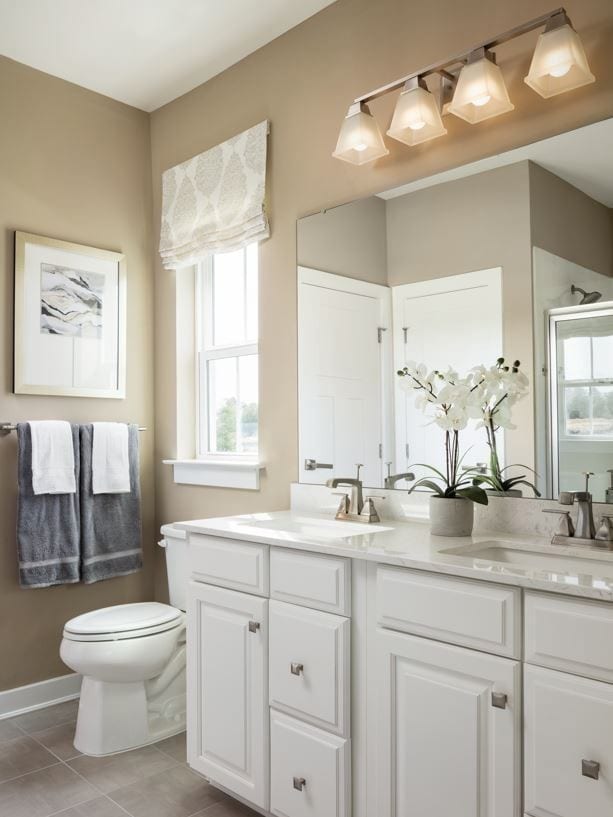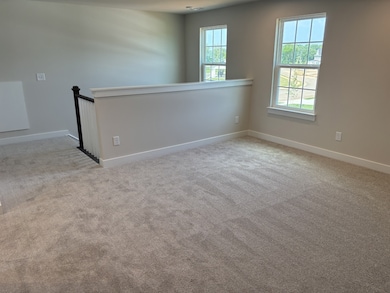1269 Bay Meadows Way Pleasant View, TN 37146
Coopertown NeighborhoodEstimated payment $2,333/month
Highlights
- Open Floorplan
- Community Pool
- Stainless Steel Appliances
- Private Lot
- Covered Patio or Porch
- 2 Car Attached Garage
About This Home
Bramante Ranch 2 Story floor plan! LIMITED TIME 5% closing cost incentive with preferred lender until Nov. 30! Beautiful new community Derby Meadows in Pleasant View, TN! A scenic community with spacious floorplans, upgraded finishes, and community amenities; dog park and pool – all just 2 miles from I-24 & nestled halfway between Nashville & Clarksville. Call Reed or Chantelle to set up your appointment today!
Listing Agent
Ryan Homes Brokerage Phone: 6153797078 License #373746 Listed on: 11/20/2025
Open House Schedule
-
Saturday, November 29, 202512:00 to 2:00 pm11/29/2025 12:00:00 PM +00:0011/29/2025 2:00:00 PM +00:00Come and Visit Derby Meadows to wrap up Thanksgiving weekend! New homes starting in the mid 300s with 1 and 2 story floorplans available. Construction completion estimated for March-April 2026. Model home located at 1094 Bay Meadows Way!Add to Calendar
-
Sunday, November 30, 20251:00 to 3:00 pm11/30/2025 1:00:00 PM +00:0011/30/2025 3:00:00 PM +00:00Come and Visit Derby Meadows to wrap up Thanksgiving weekend! New homes starting in the mid 300s with 1 and 2 story floorplans available. Construction completion estimated for March-April 2026. Model home located at 1094 Bay Meadows Way!Add to Calendar
Home Details
Home Type
- Single Family
Est. Annual Taxes
- $2,684
Year Built
- Built in 2025
Lot Details
- Private Lot
- Level Lot
- Cleared Lot
HOA Fees
- $55 Monthly HOA Fees
Parking
- 2 Car Attached Garage
- Front Facing Garage
Home Design
- Hardboard
Interior Spaces
- 2,325 Sq Ft Home
- Property has 2 Levels
- Open Floorplan
- ENERGY STAR Qualified Windows
- Entrance Foyer
- Interior Storage Closet
- Washer and Electric Dryer Hookup
- Smart Thermostat
Kitchen
- Cooktop
- Microwave
- Dishwasher
- Stainless Steel Appliances
Flooring
- Carpet
- Tile
- Vinyl
Bedrooms and Bathrooms
- 4 Bedrooms | 3 Main Level Bedrooms
- Walk-In Closet
- 3 Full Bathrooms
- Dual Flush Toilets
Outdoor Features
- Covered Patio or Porch
Schools
- Coopertown Elementary School
- Coopertown Middle School
- Springfield High School
Utilities
- Central Heating and Cooling System
- Floor Furnace
- Private Sewer
Listing and Financial Details
- Property Available on 3/16/26
- Tax Lot 62
Community Details
Overview
- $450 One-Time Secondary Association Fee
- Association fees include trash
- Derby Meadows Subdivision
Recreation
- Community Pool
- Dog Park
Map
Home Values in the Area
Average Home Value in this Area
Property History
| Date | Event | Price | List to Sale | Price per Sq Ft |
|---|---|---|---|---|
| 11/20/2025 11/20/25 | For Sale | $388,990 | -- | $167 / Sq Ft |
Source: Realtracs
MLS Number: 3049178
- 1278 Bay Meadows Way
- 1226 Bay Meadows Way
- 1318 Bay Meadows Way
- 1216 Bay Meadows Way
- 5052 Kensington Way
- 2040 Huntington Ln
- 5062 Kensington Way
- 2068 Huntington Ln
- 2063 Huntington Ln
- 2078 Huntington Ln
- 1124 Bay Meadows Way
- Hudson Plan at Derby Meadows
- Bramante Ranch Plan at Derby Meadows
- Bramante 2-Story Plan at Derby Meadows
- Columbia Plan at Derby Meadows
- Lehigh Plan at Derby Meadows
- 3089 Paddock Park
- 3081 Paddock Park
- 0 Henry Gower Rd Unit RTC3037644
- 3060 Joey Ct
- 342 Manor Row
- 315 Augusta Ave
- 179 Watershed Ct
- 208 Watershed Ct
- 2937 Forrest Dr
- 4140 Ironwood Dr
- 1186 Green Acres Rd
- 1221 Johns Rd
- 1100 Goose Dr
- 1187 Marvel Rd
- 2607 Landrum Ct
- 8330 Riley Adcock Rd
- 2607 Landrum Ct Unit 7
- 2607 Landrum Ct Unit 5
- 2607 Landrum Ct Unit 3
- 2607 Landrum Ct Unit 19
- 2110 Bracey Cir
- 716 Cedar Ln
- 112 21st Ave W
- 354 Green Hills Dr
