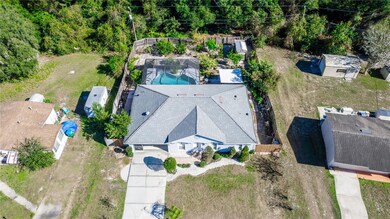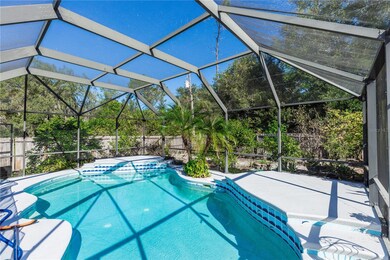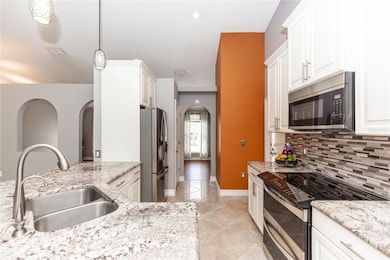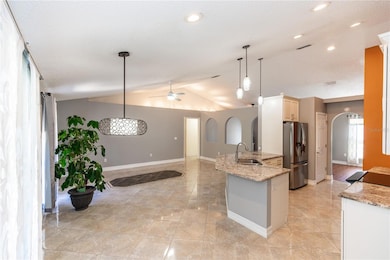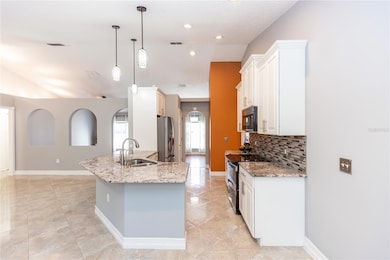
1269 Buccaneer Ave Deltona, FL 32725
Estimated payment $2,120/month
Highlights
- In Ground Pool
- High Ceiling
- No HOA
- Garage Apartment
- Stone Countertops
- 2 Car Attached Garage
About This Home
Beautiful Pool Home with Garage converted into an apartment with kitchen and full Bathroom, ideal to produce rental income. Besides the 3 bedrooms and the 3 bathrooms, the house offers a separate dining room, living room, family room, breakfast area, and interior laundry room. Some of the updates and features of this home are: a newer kitchen with granite countertop and stainless steel appliances, a roof replaced in 2018, a water softener for the entire house, and a brand new pool pump. The backyard offers a peaceful setting surrounded with a variety of plants and fruit trees, to name: lemon, grapefruit, mango, orange, avocado, aloe vera and many others. The pool, along with the pavers covered patio area and pergola, are ideal to enjoy delightful mornings and afternoons with the opportunity to create unmemorable moments with friends and family. This property is conveniently located with short driving distance to I-4 and all the nearby variety of commerce and medical services. Make an appointment today and take a look a it yourself.
Listing Agent
CHARLES RUTENBERG REALTY ORLANDO Brokerage Phone: 407-622-2122 License #3396634 Listed on: 11/22/2024

Home Details
Home Type
- Single Family
Est. Annual Taxes
- $1,036
Year Built
- Built in 2004
Lot Details
- 10,000 Sq Ft Lot
- Lot Dimensions are 80x125
- West Facing Home
- Property is zoned 01R
Parking
- 2 Car Attached Garage
- Garage Apartment
Home Design
- Slab Foundation
- Shingle Roof
- Concrete Siding
- Block Exterior
- Stucco
Interior Spaces
- 1,619 Sq Ft Home
- 1-Story Property
- High Ceiling
- Window Treatments
- Sliding Doors
- Family Room
- Living Room
- Dining Room
- Laundry in unit
Kitchen
- Dinette
- Range
- Microwave
- Dishwasher
- Stone Countertops
- Solid Wood Cabinet
Flooring
- Laminate
- Ceramic Tile
- Vinyl
Bedrooms and Bathrooms
- 3 Bedrooms
- Split Bedroom Floorplan
- Walk-In Closet
- 3 Full Bathrooms
Outdoor Features
- In Ground Pool
- Private Mailbox
Utilities
- Central Heating and Cooling System
- Thermostat
- Electric Water Heater
- Water Purifier
- Water Softener
- Septic Tank
Community Details
- No Home Owners Association
- Deltona Lakes Unit 06 Subdivision
Listing and Financial Details
- Visit Down Payment Resource Website
- Legal Lot and Block 9 / 40
- Assessor Parcel Number 81-30-06-04-00-9000
Map
Home Values in the Area
Average Home Value in this Area
Tax History
| Year | Tax Paid | Tax Assessment Tax Assessment Total Assessment is a certain percentage of the fair market value that is determined by local assessors to be the total taxable value of land and additions on the property. | Land | Improvement |
|---|---|---|---|---|
| 2025 | $1,036 | $89,110 | -- | -- |
| 2024 | $1,036 | $86,599 | -- | -- |
| 2023 | $1,036 | $84,077 | $0 | $0 |
| 2022 | $1,095 | $81,628 | $0 | $0 |
| 2021 | $1,097 | $79,250 | $0 | $0 |
| 2020 | $1,078 | $78,156 | $0 | $0 |
| 2019 | $1,070 | $76,399 | $0 | $0 |
| 2018 | $1,037 | $74,974 | $0 | $0 |
| 2017 | $1,025 | $73,432 | $0 | $0 |
| 2016 | $1,026 | $71,922 | $0 | $0 |
| 2015 | $1,048 | $71,422 | $0 | $0 |
| 2014 | $1,025 | $70,855 | $0 | $0 |
Property History
| Date | Event | Price | Change | Sq Ft Price |
|---|---|---|---|---|
| 05/22/2025 05/22/25 | Price Changed | $365,000 | -2.7% | $225 / Sq Ft |
| 04/10/2025 04/10/25 | Price Changed | $375,000 | -1.3% | $232 / Sq Ft |
| 03/31/2025 03/31/25 | Price Changed | $380,000 | -2.6% | $235 / Sq Ft |
| 11/22/2024 11/22/24 | For Sale | $390,000 | -- | $241 / Sq Ft |
Purchase History
| Date | Type | Sale Price | Title Company |
|---|---|---|---|
| Quit Claim Deed | -- | None Listed On Document | |
| Interfamily Deed Transfer | -- | None Available | |
| Corporate Deed | $95,000 | Attorney | |
| Trustee Deed | -- | None Available | |
| Warranty Deed | $239,000 | Brokers Title Of Orlando Vii | |
| Warranty Deed | $170,000 | Mortgagee Title Services Inc | |
| Special Warranty Deed | $114,400 | Kampf Title & Guaranty Corp | |
| Warranty Deed | $13,800 | -- | |
| Deed | $7,300 | -- | |
| Deed | $1,500 | -- |
Mortgage History
| Date | Status | Loan Amount | Loan Type |
|---|---|---|---|
| Previous Owner | $40,088 | Stand Alone Second | |
| Previous Owner | $191,200 | Purchase Money Mortgage | |
| Previous Owner | $153,000 | Fannie Mae Freddie Mac | |
| Previous Owner | $114,375 | Purchase Money Mortgage |
Similar Homes in Deltona, FL
Source: Stellar MLS
MLS Number: O6259240
APN: 8130-06-04-0090
- 1299 Buccaneer Ave
- 264 N Evans Cir
- 1151 Deltona Blvd
- 670 Summerhaven Dr
- 1160 Fountainhead Dr
- 366 Diamond St
- 519 Donaldson Dr
- 516 Donaldson Dr
- 1155 E Fowler Dr
- 1333 N Fowler Dr
- 709 Lake Emerald Ave
- 1063 Fountainhead Dr
- 1434 Deltona Blvd
- 1044 Deltona Blvd
- 1062 Mayflower Ave
- 979 Leyburn Dr
- 72 Spring Lake Dr
- 68 Spring Lake Dr
- 210 Dartmouth St
- 1408 W Wellington Dr

