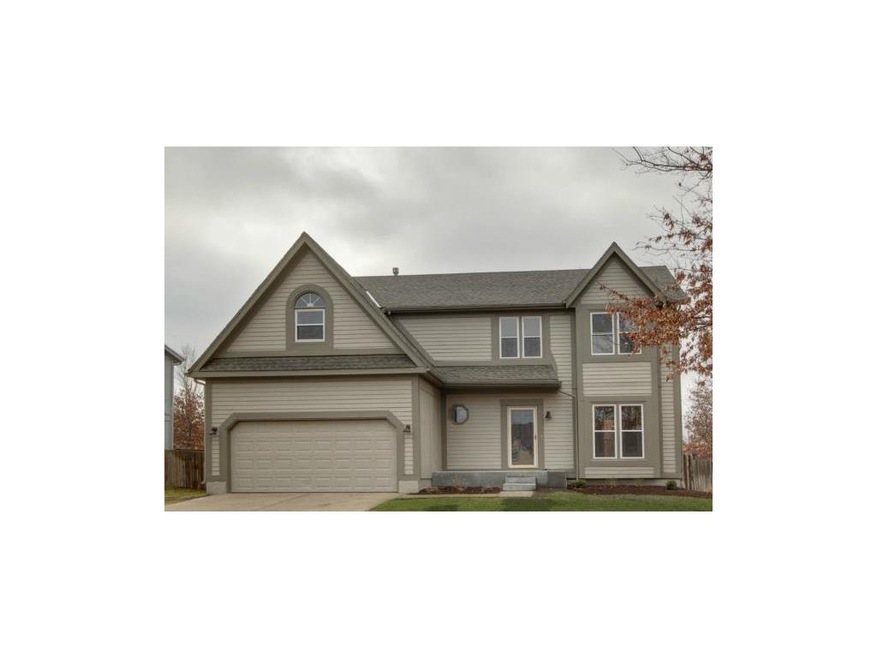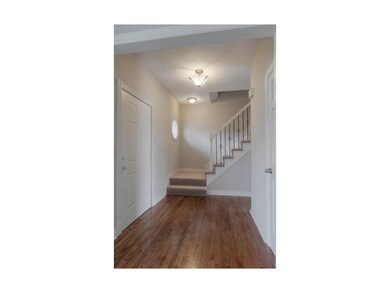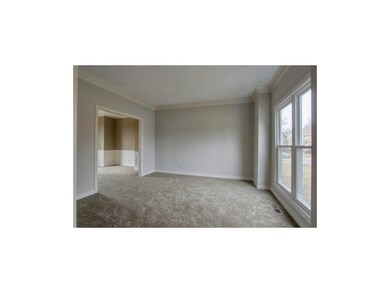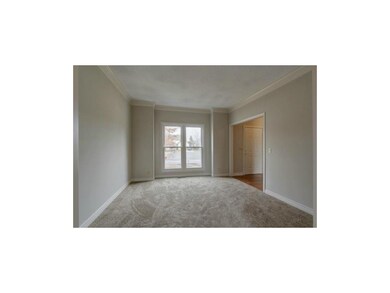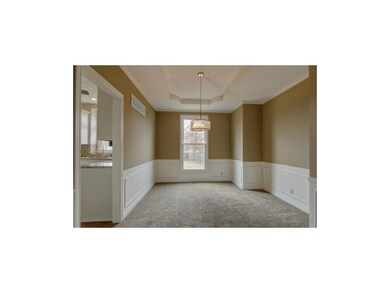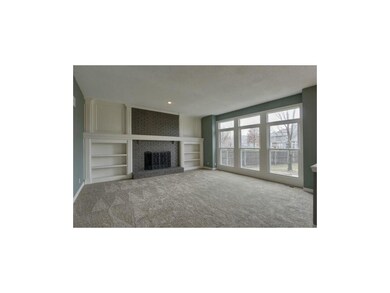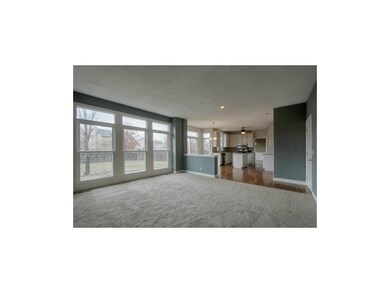
1269 E Sheridan Bridge Ln Olathe, KS 66062
Highlights
- Recreation Room
- Vaulted Ceiling
- Wood Flooring
- Olathe South Sr High School Rated A-
- Traditional Architecture
- Great Room with Fireplace
About This Home
As of September 2019HGTV perfect. NEW= Timberline roof, vinyl thermalpane windows, Lennox furnace/A/C. Complete remodel w/new carpet, paint, designer tile, designer vanities, granite tops, kit w/island, new stainless apple. Every light fixture & plbg fixture is brand new. This is a dazzling home and a must see. 2,800 s.f. of perfection.
Last Agent to Sell the Property
RE/MAX State Line License #BR00003434 Listed on: 02/08/2013

Home Details
Home Type
- Single Family
Est. Annual Taxes
- $2,222
Year Built
- Built in 1993
Lot Details
- 10,454 Sq Ft Lot
- Wood Fence
- Level Lot
Parking
- 2 Car Attached Garage
- Front Facing Garage
- Garage Door Opener
Home Design
- Traditional Architecture
- Composition Roof
- Board and Batten Siding
- Lap Siding
Interior Spaces
- 2,802 Sq Ft Home
- Wet Bar: Ceramic Tiles, All Carpet, Double Vanity, Separate Shower And Tub, Skylight(s), Walk-In Closet(s), Cathedral/Vaulted Ceiling, Built-in Features, Fireplace, Wood Floor, Ceiling Fan(s), Kitchen Island
- Built-In Features: Ceramic Tiles, All Carpet, Double Vanity, Separate Shower And Tub, Skylight(s), Walk-In Closet(s), Cathedral/Vaulted Ceiling, Built-in Features, Fireplace, Wood Floor, Ceiling Fan(s), Kitchen Island
- Vaulted Ceiling
- Ceiling Fan: Ceramic Tiles, All Carpet, Double Vanity, Separate Shower And Tub, Skylight(s), Walk-In Closet(s), Cathedral/Vaulted Ceiling, Built-in Features, Fireplace, Wood Floor, Ceiling Fan(s), Kitchen Island
- Skylights
- Thermal Windows
- Shades
- Plantation Shutters
- Drapes & Rods
- Great Room with Fireplace
- Sitting Room
- Breakfast Room
- Formal Dining Room
- Recreation Room
Kitchen
- Eat-In Kitchen
- Electric Oven or Range
- Free-Standing Range
- Dishwasher
- Kitchen Island
- Granite Countertops
- Laminate Countertops
Flooring
- Wood
- Wall to Wall Carpet
- Linoleum
- Laminate
- Stone
- Ceramic Tile
- Luxury Vinyl Plank Tile
- Luxury Vinyl Tile
Bedrooms and Bathrooms
- 4 Bedrooms
- Cedar Closet: Ceramic Tiles, All Carpet, Double Vanity, Separate Shower And Tub, Skylight(s), Walk-In Closet(s), Cathedral/Vaulted Ceiling, Built-in Features, Fireplace, Wood Floor, Ceiling Fan(s), Kitchen Island
- Walk-In Closet: Ceramic Tiles, All Carpet, Double Vanity, Separate Shower And Tub, Skylight(s), Walk-In Closet(s), Cathedral/Vaulted Ceiling, Built-in Features, Fireplace, Wood Floor, Ceiling Fan(s), Kitchen Island
- Double Vanity
- Ceramic Tiles
Finished Basement
- Basement Fills Entire Space Under The House
- Sub-Basement: Bathroom 3, Recreation Room
Schools
- Heritage Elementary School
- Olathe South High School
Additional Features
- Enclosed Patio or Porch
- City Lot
- Forced Air Heating and Cooling System
Community Details
- Brittany Place Subdivision
Listing and Financial Details
- Assessor Parcel Number DP05400003 0005
Ownership History
Purchase Details
Home Financials for this Owner
Home Financials are based on the most recent Mortgage that was taken out on this home.Purchase Details
Home Financials for this Owner
Home Financials are based on the most recent Mortgage that was taken out on this home.Purchase Details
Home Financials for this Owner
Home Financials are based on the most recent Mortgage that was taken out on this home.Purchase Details
Home Financials for this Owner
Home Financials are based on the most recent Mortgage that was taken out on this home.Purchase Details
Home Financials for this Owner
Home Financials are based on the most recent Mortgage that was taken out on this home.Similar Homes in Olathe, KS
Home Values in the Area
Average Home Value in this Area
Purchase History
| Date | Type | Sale Price | Title Company |
|---|---|---|---|
| Interfamily Deed Transfer | -- | Mccaffree Short Title Co | |
| Warranty Deed | -- | Stewart Title | |
| Warranty Deed | -- | Chicago Title Company Llc | |
| Warranty Deed | -- | Kansas City Title | |
| Warranty Deed | -- | Chicago Title Insurance Co |
Mortgage History
| Date | Status | Loan Amount | Loan Type |
|---|---|---|---|
| Open | $228,000 | New Conventional | |
| Previous Owner | $217,550 | New Conventional | |
| Previous Owner | $165,000 | Future Advance Clause Open End Mortgage | |
| Previous Owner | $196,650 | New Conventional | |
| Previous Owner | $169,362 | No Value Available |
Property History
| Date | Event | Price | Change | Sq Ft Price |
|---|---|---|---|---|
| 09/06/2019 09/06/19 | Sold | -- | -- | -- |
| 08/06/2019 08/06/19 | Pending | -- | -- | -- |
| 08/02/2019 08/02/19 | For Sale | $298,000 | +26.8% | $99 / Sq Ft |
| 03/21/2013 03/21/13 | Sold | -- | -- | -- |
| 02/24/2013 02/24/13 | Pending | -- | -- | -- |
| 02/08/2013 02/08/13 | For Sale | $235,000 | +39.1% | $84 / Sq Ft |
| 11/19/2012 11/19/12 | Sold | -- | -- | -- |
| 11/12/2012 11/12/12 | Pending | -- | -- | -- |
| 01/04/2012 01/04/12 | For Sale | $169,000 | -- | $73 / Sq Ft |
Tax History Compared to Growth
Tax History
| Year | Tax Paid | Tax Assessment Tax Assessment Total Assessment is a certain percentage of the fair market value that is determined by local assessors to be the total taxable value of land and additions on the property. | Land | Improvement |
|---|---|---|---|---|
| 2024 | $4,808 | $42,769 | $7,490 | $35,279 |
| 2023 | $4,677 | $40,791 | $6,831 | $33,960 |
| 2022 | $4,101 | $34,845 | $5,691 | $29,154 |
| 2021 | $4,101 | $35,098 | $5,691 | $29,407 |
| 2020 | $4,188 | $33,557 | $5,184 | $28,373 |
| 2019 | $4,065 | $32,361 | $5,184 | $27,177 |
| 2018 | $4,062 | $32,108 | $4,741 | $27,367 |
| 2017 | $4,036 | $31,567 | $4,273 | $27,294 |
| 2016 | $3,691 | $29,624 | $4,273 | $25,351 |
| 2015 | $3,513 | $28,221 | $4,273 | $23,948 |
| 2013 | -- | $18,791 | $4,273 | $14,518 |
Agents Affiliated with this Home
-
Lee Ann Yartz

Seller's Agent in 2019
Lee Ann Yartz
BHG Kansas City Homes
(913) 661-6700
14 in this area
86 Total Sales
-
Ron Yartz
R
Seller Co-Listing Agent in 2019
Ron Yartz
BHG Kansas City Homes
(913) 486-4238
14 in this area
71 Total Sales
-
Kaleena Schumacher

Buyer's Agent in 2019
Kaleena Schumacher
Keller Williams Realty Partners Inc.
(913) 777-9001
24 in this area
361 Total Sales
-
Steve Shumate

Seller's Agent in 2013
Steve Shumate
RE/MAX State Line
(913) 269-3100
34 Total Sales
-
Michael Hanna
M
Buyer's Agent in 2013
Michael Hanna
KW Diamond Partners
(913) 322-7500
1 Total Sale
-
Gary Faler

Seller's Agent in 2012
Gary Faler
ReeceNichols - Overland Park
(913) 226-7982
12 in this area
112 Total Sales
Map
Source: Heartland MLS
MLS Number: 1815223
APN: DP05400003-0005
- 1317 E Sleepy Hollow Dr
- 1226 E Butterfield Place
- 1504 E Wells Fargo Dr
- 1134 E Sleepy Hollow Dr
- 1161 E Sleepy Hollow Dr
- 1432 E Meadow Ln
- 1106 E Sleepy Hollow Dr
- 1111 S Clairborne Rd
- 1104 S Avalon Ln
- 1516 E 151st Terrace
- 1409 E Salem Ln
- 1624 S Lindenwood Dr
- 900 S Hunter Dr
- 1124 S Winterbrooke Dr
- 821 S Ridgeview Rd
- 2128 E Arrowhead Cir
- 1412 S Pawnee Dr
- 1904 S Lindenwood Dr
- 1924 E Sleepy Hollow Dr
- 1625 E 153rd St
