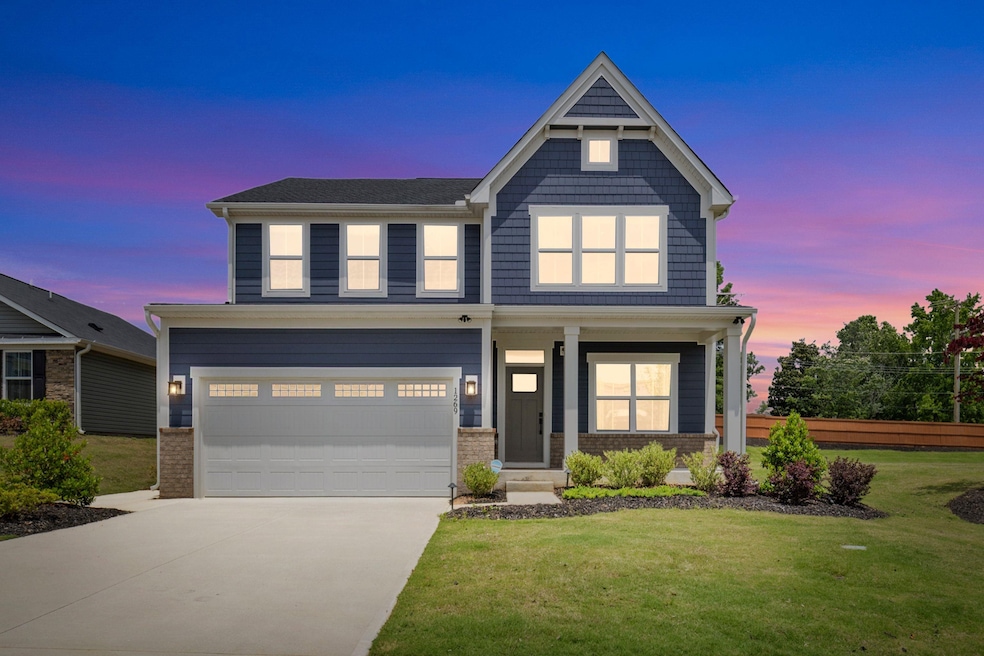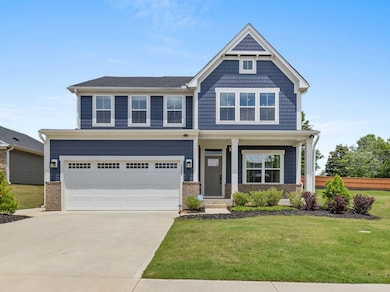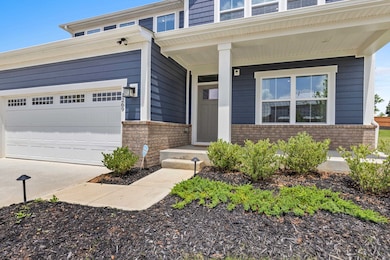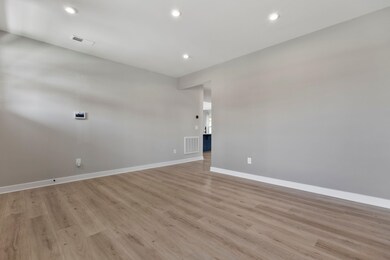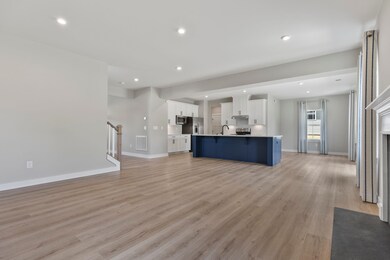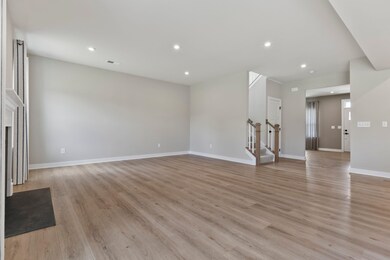1269 Eutaw Springs Dr Woodruff, SC 29388
Estimated payment $2,387/month
Highlights
- Primary Bedroom Suite
- Traditional Architecture
- Community Pool
- Reidville Elementary School Rated A
- Loft
- Breakfast Room
About This Home
Welcome to 1269 Eutaw Springs Drive – Where Lifestyle Meets Location! Discover the perfect blend of comfort, style, and convenience in this stunning Stapleton floor plan located in the highly desirable Reidville Town Center community. Built in 2023, this two-story, 2,561 sq ft home offers modern living at its finest—nestled between Greenville and Spartanburg and just minutes from I-85, Hwy 101, and Hwy 290. This former model home is located at the front of the community and includes lawn care service as part of your HOA. Step inside to an inviting open-concept layout featuring a spacious great room and a beautifully designed kitchen—ideal for entertaining or enjoying cozy nights in. The Owner’s Suite offers a peaceful retreat with a large walk-in closet and a private en-suite bath. A separate dining room, powder room, and a versatile study—perfect for a home office or future 4th bedroom—complete the first floor. Upstairs, you’ll find two generously sized bedrooms, a loft, a flex room or an additional bedroom—perfect for growing households or guests. Reidville Town Center isn’t just a place to live—it's a lifestyle! Enjoy premier community amenities and future walkability to shops, dining, and more at the planned Town Center. Only 3 minutes away, enjoy Tyger River Park with its baseball fields, walking trails, splash pad, and playgrounds. School mornings are a breeze with award-winning schools just 10 minutes away, and traveling is easy with GSP International Airport also nearby. Don't miss your chance to be part of this vibrant and growing community!
Home Details
Home Type
- Single Family
Year Built
- Built in 2023
Lot Details
- 7,841 Sq Ft Lot
- Level Lot
HOA Fees
- $137 Monthly HOA Fees
Parking
- 2 Car Garage
Home Design
- Traditional Architecture
- Slab Foundation
- Hardboard
Interior Spaces
- 2,561 Sq Ft Home
- 2-Story Property
- Living Room
- Breakfast Room
- Loft
- Dishwasher
Flooring
- Carpet
- Luxury Vinyl Tile
Bedrooms and Bathrooms
- 3 Bedrooms
- Primary Bedroom Suite
Laundry
- Laundry Room
- Laundry on upper level
- Dryer
- Washer
Outdoor Features
- Patio
- Porch
Schools
- Reidville Elementary School
- Florence Chapel Middle School
- Byrnes High School
Utilities
- Heat Pump System
Listing and Financial Details
- Tax Lot 53
Community Details
Overview
- Association fees include common area, lawn service, pool, recreation facility, street lights
- Reidville Town Center Subdivision
Recreation
- Community Playground
- Community Pool
Map
Home Values in the Area
Average Home Value in this Area
Property History
| Date | Event | Price | List to Sale | Price per Sq Ft |
|---|---|---|---|---|
| 07/08/2025 07/08/25 | Price Changed | $359,000 | -2.7% | $140 / Sq Ft |
| 05/20/2025 05/20/25 | For Sale | $369,000 | -- | $144 / Sq Ft |
Source: Multiple Listing Service of Spartanburg
MLS Number: SPN324103
- 1524 Yellowwood Ct
- The Princeton A Plan at Reidville Town Center - Townhomes
- The Princeton B Plan at Reidville Town Center - Townhomes
- The Carson Plan at Reidville Town Center - Townhomes
- The Kensington A Plan at Reidville Town Center - Townhomes
- The Kensington A (R) Plan at Reidville Town Center - Townhomes
- 1426 Johnstone Dr
- 1428 Johnstone Dr
- 1430 Johnstone Dr
- 1018 Reverend Robert Reid St
- 416 Fielder Way
- 826 Powder Branch Dr
- 826 Powder Branch Dr Unit PB 36 Magnolia A
- 807 Ingleside Way
- 510 Chestnut St
- 138 Magnolia St
- 105 Magnolia St
- 125 Magnolia St
- 1013 Bridlebrook Trail
- 142 Magnolia St
- 500 Wagon Trail
- 41 Snowmill Rd
- 37 Snowmill Rd
- 105 Cunningham Rd
- 29 Snowmill Rd
- 794 Embark Cir
- 803 Embark Cir
- 120 Randwick Ln
- 106 Randwick Ln
- 521 Lone Rider Path
- 125 Viewmont Dr
- 1527 Talley Ridge Dr
- 200 Tralee Dr
- 470 Drayton Hall Blvd
- 1010 Palisade Woods Dr
- 619 Heathrow Ct
- 101 Halehaven Dr
- 1105 Syrah Ln
- 165 Deacon Tiller Ct
- 1327 Maplesmith Way
