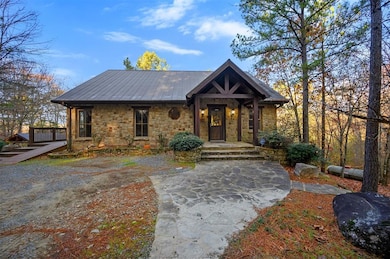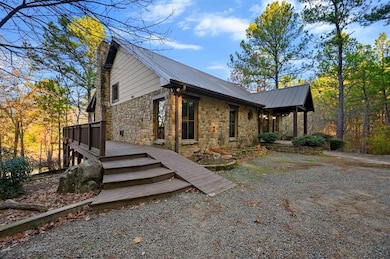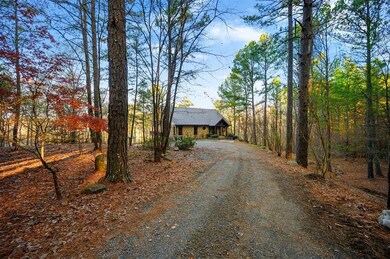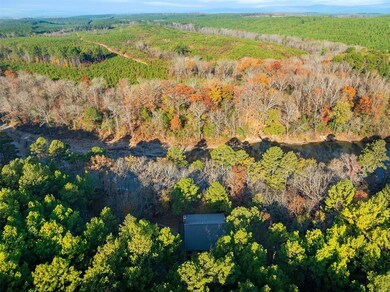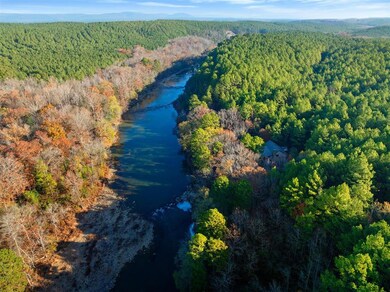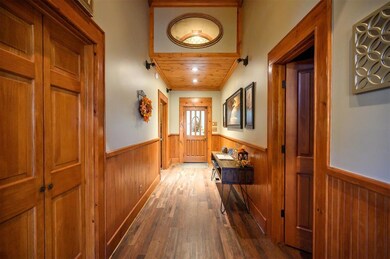1269 Goat Rock Rd Watson, OK 74963
Estimated payment $25,207/month
Highlights
- Spa
- Cape Cod Architecture
- Whirlpool Bathtub
- River Front
- Wooded Lot
- Gazebo
About This Home
Situated on 85.72 private, pine-covered acres, this beautiful stone cabin is built directly into the hill that overlooks the Mountain Fork River and offers plenty of space, amazing views, and direct river access. This cabin’s expansive living area features a stone, wood-burning fireplace and is open to the dining room and its fully-equipped, gourmet kitchen. Glass doors look out over the luxurious covered veranda, and features a porch swing overlooking the river. As you enter the home you're greeted with a long hallway with a powder bathroom that takes you directly to the open kitchen.
The primary bedroom located on the main floor adjacent to the living room features an en suite with a double soaker tub and double vanities. This cozy primary bedroom also has a gas fireplace to add to the ambiance.
Venture downstairs where the other three bedrooms are located, each featuring sliding glass doors that give each room private access to the covered stone patio and views of the river. The downstairs also has two full bathrooms with large showers. This floor also features a large utility room that serves as a safe room.
Outside of the cabin is where the real treasure is! With a covered porch overlooking the river on both levels offering plenty of out-door seating, a large, covered hot tub, plus a fire pit not far from the riverbank. This land and cabin is ideal for evenings spent fishing, swimming, or just enjoying the secluded wilderness setting. Riverside Retreat is a balanced mix of luxury, nature and seclusion. You won't find another property like it!
There is an additional 51 acres that can be purchased with this property.
Home Details
Home Type
- Single Family
Est. Annual Taxes
- $2,057
Year Built
- Built in 2008
Lot Details
- 11 Acre Lot
- River Front
- Wooded Lot
Parking
- No Garage
Home Design
- Cape Cod Architecture
- Slab Foundation
- Brick Frame
- Composition Roof
- Stone
Interior Spaces
- 3,192 Sq Ft Home
- 2-Story Property
- Ceiling Fan
- Wood Burning Fireplace
- Dishwasher
Bedrooms and Bathrooms
- 4 Bedrooms
- 3 Full Bathrooms
- Whirlpool Bathtub
Laundry
- Laundry Room
- Dryer
- Washer
Accessible Home Design
- Handicap Accessible
Outdoor Features
- Spa
- Balcony
- Covered Deck
- Fire Pit
- Gazebo
Schools
- Mccurtain Elementary School
- Mccurtain High School
Utilities
- Heat Pump System
- Water Heater
Map
Home Values in the Area
Average Home Value in this Area
Tax History
| Year | Tax Paid | Tax Assessment Tax Assessment Total Assessment is a certain percentage of the fair market value that is determined by local assessors to be the total taxable value of land and additions on the property. | Land | Improvement |
|---|---|---|---|---|
| 2023 | $2,057 | $24,778 | $90 | $24,688 |
| 2022 | $2,058 | $24,778 | $90 | $24,688 |
| 2021 | $2,064 | $24,778 | $90 | $24,688 |
| 2020 | $2,092 | $25,048 | $90 | $24,958 |
| 2019 | $2,129 | $25,320 | $90 | $25,230 |
| 2018 | $2,177 | $25,590 | $90 | $25,500 |
| 2017 | $2,129 | $25,860 | $90 | $25,770 |
| 2016 | $2,092 | $25,268 | $90 | $25,178 |
| 2015 | $2,078 | $24,850 | $90 | $24,760 |
| 2014 | $2,054 | $24,850 | $90 | $24,760 |
Property History
| Date | Event | Price | List to Sale | Price per Sq Ft |
|---|---|---|---|---|
| 09/26/2025 09/26/25 | Price Changed | $4,750,000 | -5.0% | $1,488 / Sq Ft |
| 11/19/2024 11/19/24 | For Sale | $5,000,000 | -- | $1,566 / Sq Ft |
Purchase History
| Date | Type | Sale Price | Title Company |
|---|---|---|---|
| Warranty Deed | $245,000 | American Eagle Group Llc |
Mortgage History
| Date | Status | Loan Amount | Loan Type |
|---|---|---|---|
| Open | $220,230 | New Conventional |
Source: MLSOK
MLS Number: 1144419
APN: 0000-14-01S-26E-4-003-00
- 1657 Goat Rock Rd
- 1265 Goat Rock Rd
- 2332 River Ridge Rd
- 398 Waterfall Ln
- 2332 River Ridge Rd
- 1223 Welcome Home Rd
- 2162 River Ridge Rd
- 319 Salmon Ln
- Mountain Fork
- TBD Brook Trout Trail
- 0 E Beachton Rd
- Unk Oklahoma 4
- 0 Oklahoma 4
- Brushyridge Rd
- Brushyridge Rd
- 0467 259 Hwy
- 50 ac Cucumber Creek Trail
- 000 State Hwy 144
- 1004 Tarpon Rd
- 1233 Welcome Home Rd

