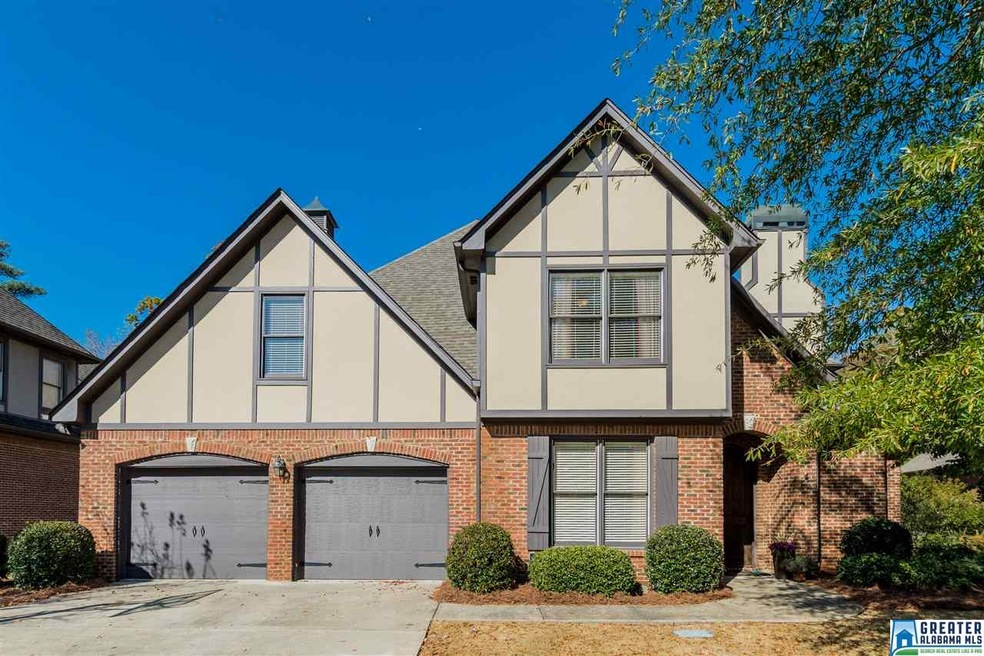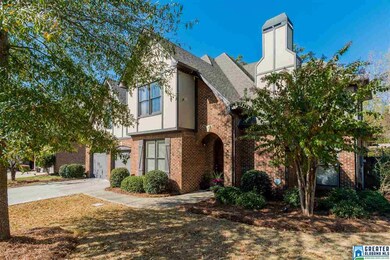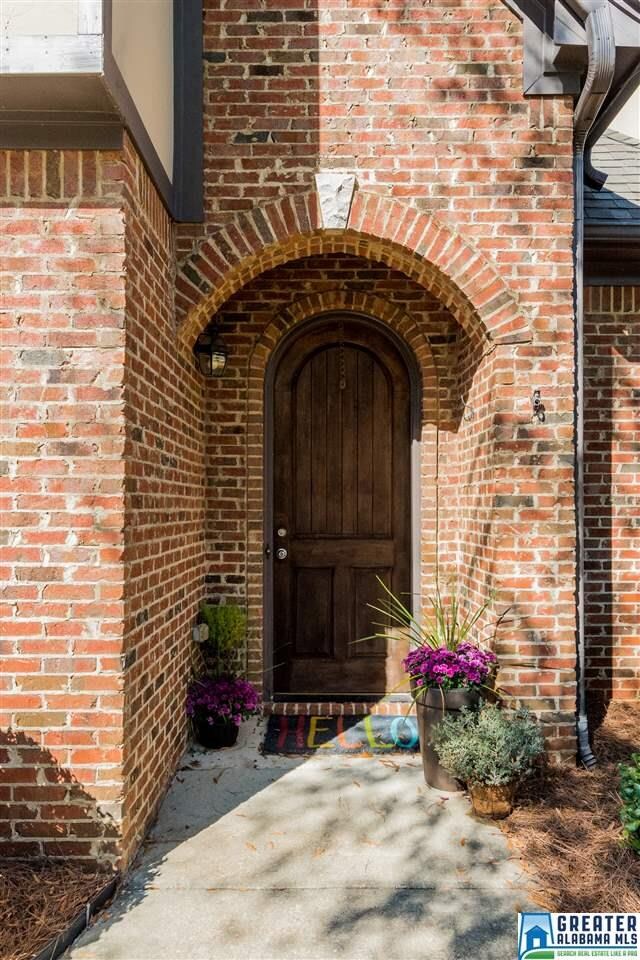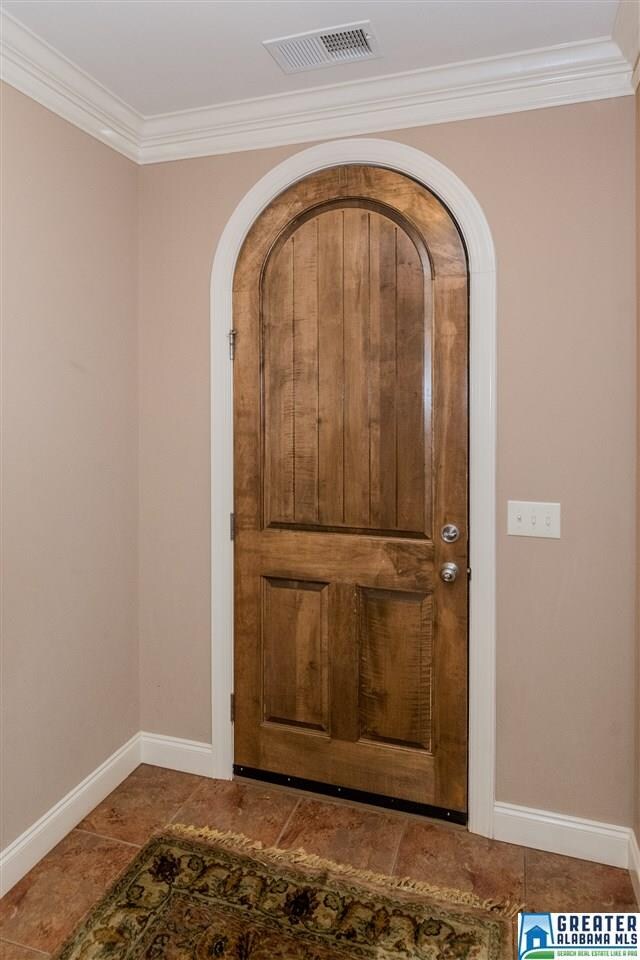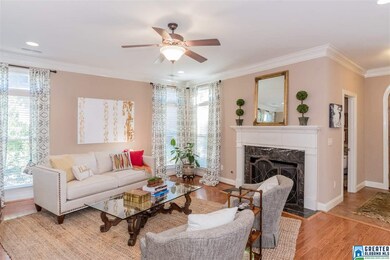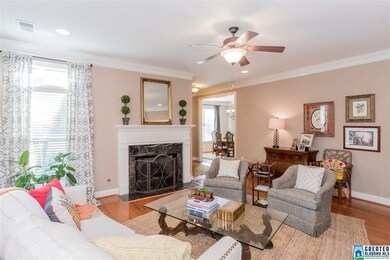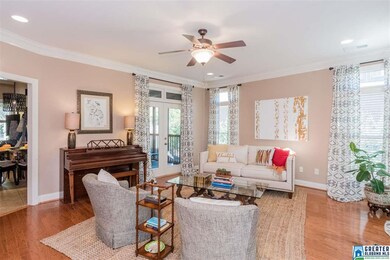
1269 Greystone Parc Dr Birmingham, AL 35242
North Shelby County NeighborhoodEstimated Value: $631,814 - $689,000
Highlights
- Golf Course Community
- Gated with Attendant
- Clubhouse
- Greystone Elementary School Rated A
- Fishing
- Fireplace in Hearth Room
About This Home
As of January 2017This well maintained, elegant home features an open floor plan, & great entertaining space. As you enter the home there is a 2 story living room w/ a fireplace and formal dining room. The gourmet kitchen w/ gas cooktop, stainless appliances & granite countertops is open to an inviting keeping room with vaulted ceiling & 2nd fireplace. The main level master suite offers hardwood floors, & a master bath w/ dual vanities, garden tub, separate shower & a huge walk-in closet. The main level laundry is plumbed for a utility sink. The 2nd floor features 2 large bedrooms w/walk-in closets, a jack & jill bath plus a loft area big enough for a playroom/den or bedroom 4. The spacious screened porch is wonderful for relaxing, & the private, fenced backyard offers an open patio with pergola for outside dining. Convenient 2 car main level garage. Extras include, walk-in attic space, sprinkler system, security system & wired for theater surround sound. One owner home w/ award winning Hoover schools.
Last Buyer's Agent
Matt Robinson
Ray & Poynor Properties

Home Details
Home Type
- Single Family
Est. Annual Taxes
- $3,837
Year Built
- 2004
Lot Details
- Fenced Yard
- Sprinkler System
HOA Fees
- $81 Monthly HOA Fees
Parking
- 2 Car Attached Garage
- Garage on Main Level
- Front Facing Garage
Home Design
- Slab Foundation
- Ridge Vents on the Roof
Interior Spaces
- 2-Story Property
- Central Vacuum
- Crown Molding
- Smooth Ceilings
- Cathedral Ceiling
- Ceiling Fan
- Recessed Lighting
- Fireplace in Hearth Room
- Marble Fireplace
- Gas Fireplace
- Double Pane Windows
- Window Treatments
- Insulated Doors
- Living Room with Fireplace
- 2 Fireplaces
- Dining Room
- Play Room
- Screened Porch
- Keeping Room
- Home Security System
- Attic
Kitchen
- Breakfast Bar
- Convection Oven
- Electric Oven
- Gas Cooktop
- Dishwasher
- Stone Countertops
- Disposal
Flooring
- Wood
- Concrete
- Tile
Bedrooms and Bathrooms
- 3 Bedrooms
- Primary Bedroom on Main
- Walk-In Closet
- Split Vanities
- Hydromassage or Jetted Bathtub
- Bathtub and Shower Combination in Primary Bathroom
- Garden Bath
- Separate Shower
- Linen Closet In Bathroom
Laundry
- Laundry Room
- Laundry on main level
- Washer and Electric Dryer Hookup
Outdoor Features
- Patio
Utilities
- Two cooling system units
- Two Heating Systems
- Heating System Uses Gas
- Programmable Thermostat
- Underground Utilities
- Gas Water Heater
Listing and Financial Details
- Assessor Parcel Number 038280006034000
Community Details
Overview
- Greystone Association, Phone Number (205) 980-5200
- The community has rules related to allowable golf cart usage in the community
Recreation
- Golf Course Community
- Community Playground
- Fishing
- Park
- Trails
Additional Features
- Clubhouse
- Gated with Attendant
Ownership History
Purchase Details
Home Financials for this Owner
Home Financials are based on the most recent Mortgage that was taken out on this home.Purchase Details
Home Financials for this Owner
Home Financials are based on the most recent Mortgage that was taken out on this home.Purchase Details
Home Financials for this Owner
Home Financials are based on the most recent Mortgage that was taken out on this home.Similar Homes in Birmingham, AL
Home Values in the Area
Average Home Value in this Area
Purchase History
| Date | Buyer | Sale Price | Title Company |
|---|---|---|---|
| Bernstein Philip W | -- | None Available | |
| Bernstein Philip W | $378,000 | None Available | |
| Cole Douglas P | $373,030 | -- |
Mortgage History
| Date | Status | Borrower | Loan Amount |
|---|---|---|---|
| Open | Bernstein Philip W | $295,301 | |
| Closed | Bernstein Philip W | $302,400 | |
| Previous Owner | Cole Douglas P | $245,700 | |
| Previous Owner | Cole Douglas P | $298,424 | |
| Closed | Cole Douglas P | $37,303 |
Property History
| Date | Event | Price | Change | Sq Ft Price |
|---|---|---|---|---|
| 01/30/2017 01/30/17 | Sold | $378,000 | -7.8% | $116 / Sq Ft |
| 11/14/2016 11/14/16 | For Sale | $409,900 | -- | $126 / Sq Ft |
Tax History Compared to Growth
Tax History
| Year | Tax Paid | Tax Assessment Tax Assessment Total Assessment is a certain percentage of the fair market value that is determined by local assessors to be the total taxable value of land and additions on the property. | Land | Improvement |
|---|---|---|---|---|
| 2024 | $3,837 | $57,700 | $0 | $0 |
| 2023 | $3,511 | $53,260 | $0 | $0 |
| 2022 | $2,773 | $46,460 | $0 | $0 |
| 2021 | $2,547 | $42,700 | $0 | $0 |
| 2020 | $2,476 | $41,520 | $0 | $0 |
| 2019 | $2,476 | $41,520 | $0 | $0 |
| 2017 | $2,572 | $39,300 | $0 | $0 |
| 2015 | $2,281 | $34,920 | $0 | $0 |
| 2014 | $2,228 | $34,120 | $0 | $0 |
Agents Affiliated with this Home
-
Tina Baum

Seller's Agent in 2017
Tina Baum
RE/MAX
(205) 937-2055
132 in this area
209 Total Sales
-

Buyer's Agent in 2017
Matt Robinson
Ray & Poynor Properties
(205) 907-7171
Map
Source: Greater Alabama MLS
MLS Number: 767362
APN: 03-8-28-0-006-034-000
- 415 Couples Dr
- 5320 Greystone Way
- 5308 Greystone Way
- 917 Linkside Way
- 1033 Linkside Dr
- 8081 Castlehill Rd Unit 55
- 5056 Greystone Way
- 5029 Greystone Way
- 5006 Aberdeen Way
- 6006 Rosemont Rd
- 4539 High Court Cir
- 5018 Aberdeen Way
- 2004 Shandwick Terrace
- 3656 Shandwick Place
- 4100 Kesteven Dr
- 1010 Warrington Cir
- 4527 High Court Cir
- 8117 Castlehill Rd
- 4100 Kinross Cir
- 1055 Legacy Dr
- 1269 Greystone Parc Dr
- 1273 Greystone Parc Dr
- 1265 Greystone Parc Dr
- 1277 Greystone Parc Dr
- 1261 Greystone Parc Dr
- 1254 Greystone Parc Dr
- 1264 Greystone Parc Dr
- 1264 Greystone Parc Dr
- 1281 Greystone Parc Dr
- 1274 Greystone Parc Dr
- 1244 Greystone Parc Dr
- 1257 Greystone Parc Dr
- 1284 Greystone Parc Dr
- 1285 Greystone Parc Dr
- 1109 Greystone Parc Terrace
- 1253 Greystone Parc Dr Unit 38
- 1234 Greystone Parc Dr
- 1105 Greystone Parc Terrace
- 1017 Greystone Parc Rd
- 1289 Greystone Parc Dr
