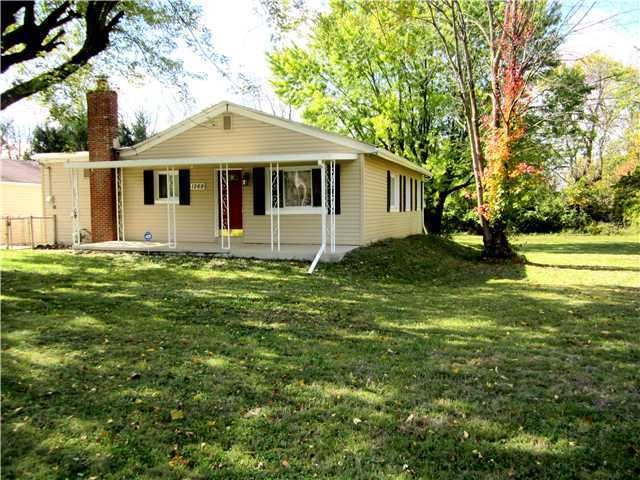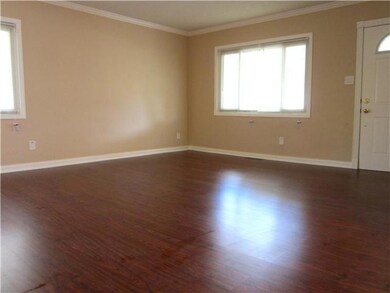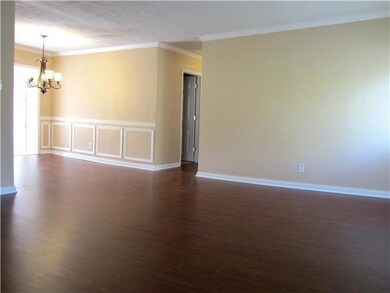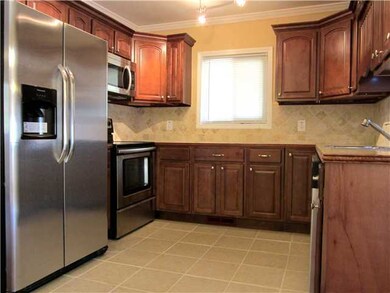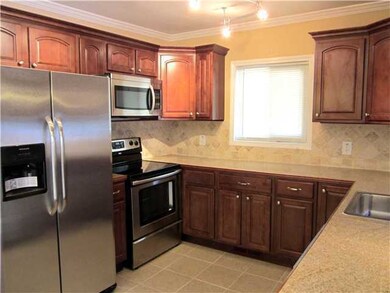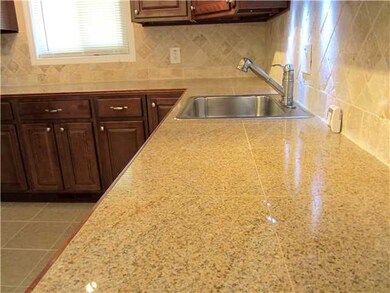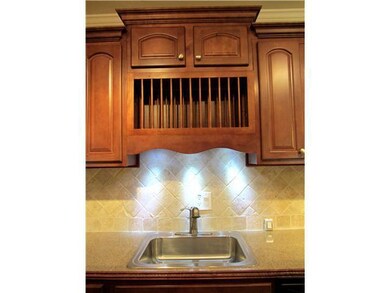
1269 Idlewild Dr Columbus, OH 43232
Livingston-McNaughten NeighborhoodHighlights
- 0.75 Acre Lot
- Bonus Room
- Detached Garage
- Ranch Style House
- Fenced Yard
- Patio
About This Home
As of February 2013WOW! SHOWS LIKE A NEW BUILD! BEAUTIFULLY RENOVATED RANCH FEATURING A SPACIOUS FULLY APPLIANCED KITCHEN W/STAINLESS STEEL APPLIANCES, GRANITE COUNTERTOPS, RAISED PANEL CABINETRY, SOFT CONTEMPORARY LIGHTING, WOOD LAMINATE FLOORING, NEUTRAL DECOR, GORGEOUS FULL BATH W/CUSTOM CERAMIC TILE INLAY, ALL NEW LIGHT FIXTURES, HARDWARE, CROWN MOLDING, 2 CAR GARAGE W/OPENER, HUGE .75 FENCED LOT W/MATURE TREES! TOO MANY UPDATES TO MENTION! IMMACULATE! YOU'LL BE SHOCKED & ABSOLUTELY AMAZED!
Last Agent to Sell the Property
Linda Warns-Davis
RE/MAX Affiliates, Inc. Listed on: 11/01/2012
Home Details
Home Type
- Single Family
Est. Annual Taxes
- $1,357
Year Built
- Built in 1954
Lot Details
- 0.75 Acre Lot
- Fenced Yard
- Fenced
Parking
- Detached Garage
Home Design
- Ranch Style House
- Slab Foundation
- Vinyl Siding
Interior Spaces
- 1,266 Sq Ft Home
- Insulated Windows
- Bonus Room
- Laundry on main level
Kitchen
- Electric Range
- Microwave
- Dishwasher
Bedrooms and Bathrooms
- 3 Main Level Bedrooms
Outdoor Features
- Patio
Utilities
- Forced Air Heating and Cooling System
- Heating System Uses Gas
Listing and Financial Details
- Home warranty included in the sale of the property
- Assessor Parcel Number 550-156120
Ownership History
Purchase Details
Purchase Details
Home Financials for this Owner
Home Financials are based on the most recent Mortgage that was taken out on this home.Purchase Details
Home Financials for this Owner
Home Financials are based on the most recent Mortgage that was taken out on this home.Purchase Details
Purchase Details
Home Financials for this Owner
Home Financials are based on the most recent Mortgage that was taken out on this home.Purchase Details
Similar Homes in the area
Home Values in the Area
Average Home Value in this Area
Purchase History
| Date | Type | Sale Price | Title Company |
|---|---|---|---|
| Warranty Deed | -- | None Listed On Document | |
| Warranty Deed | $80,000 | None Available | |
| Special Warranty Deed | $29,900 | None Available | |
| Sheriffs Deed | $46,000 | Attorney | |
| Warranty Deed | $46,700 | Professional Closing Title A | |
| Deed | -- | -- |
Mortgage History
| Date | Status | Loan Amount | Loan Type |
|---|---|---|---|
| Previous Owner | $46,700 | New Conventional | |
| Previous Owner | $64,000 | Adjustable Rate Mortgage/ARM | |
| Previous Owner | $103,000 | Fannie Mae Freddie Mac | |
| Previous Owner | $92,715 | Unknown | |
| Previous Owner | $78,400 | Unknown | |
| Previous Owner | $64,000 | Unknown | |
| Previous Owner | $40,000 | No Value Available |
Property History
| Date | Event | Price | Change | Sq Ft Price |
|---|---|---|---|---|
| 03/27/2025 03/27/25 | Off Market | $29,900 | -- | -- |
| 02/15/2013 02/15/13 | Sold | $80,000 | -5.8% | $63 / Sq Ft |
| 01/16/2013 01/16/13 | Pending | -- | -- | -- |
| 10/31/2012 10/31/12 | For Sale | $84,900 | +183.9% | $67 / Sq Ft |
| 05/18/2012 05/18/12 | Sold | $29,900 | 0.0% | $24 / Sq Ft |
| 04/18/2012 04/18/12 | Pending | -- | -- | -- |
| 04/12/2012 04/12/12 | For Sale | $29,900 | -- | $24 / Sq Ft |
Tax History Compared to Growth
Tax History
| Year | Tax Paid | Tax Assessment Tax Assessment Total Assessment is a certain percentage of the fair market value that is determined by local assessors to be the total taxable value of land and additions on the property. | Land | Improvement |
|---|---|---|---|---|
| 2024 | $2,408 | $59,120 | $26,780 | $32,340 |
| 2023 | $2,371 | $59,120 | $26,780 | $32,340 |
| 2022 | $2,276 | $44,670 | $27,060 | $17,610 |
| 2021 | $2,283 | $44,670 | $27,060 | $17,610 |
| 2020 | $2,308 | $44,670 | $27,060 | $17,610 |
| 2019 | $2,313 | $38,920 | $23,520 | $15,400 |
| 2018 | $1,847 | $38,920 | $23,520 | $15,400 |
| 2017 | $1,847 | $38,920 | $23,520 | $15,400 |
| 2016 | $1,382 | $20,830 | $10,710 | $10,120 |
| 2015 | $1,382 | $20,830 | $10,710 | $10,120 |
| 2014 | $1,390 | $20,830 | $10,710 | $10,120 |
| 2013 | $731 | $21,910 | $11,270 | $10,640 |
Agents Affiliated with this Home
-
L
Seller's Agent in 2013
Linda Warns-Davis
RE/MAX
-
D
Seller's Agent in 2012
Denise Friend Foster
Camelot Real Estate Group, LLC
Map
Source: Columbus and Central Ohio Regional MLS
MLS Number: 212036139
APN: 550-156120
- 5990 Roselawn Ave
- 6389 Lexleigh Rd
- 6007 Roselawn Ave
- 1530 Lexdale Dr
- 1628 Lucks Rd
- 1068 McNaughten Rd
- 6498 Lexleigh Ct
- 6504 Lexleigh Ct
- 0 Brice Rd
- 5844 Hallridge Cir Unit C
- 5781 Hallridge Cir Unit B
- 6519 Shenandoah Dr
- 5750 Hallridge Cir
- 1798 Lucks Rd
- 883 McNaughten Rd
- 1547 Marvin Dr
- 6473 Borr Ave
- 5858 Cummington Ct
- 6442 Borr Ave
- 1419 Hentz Dr
