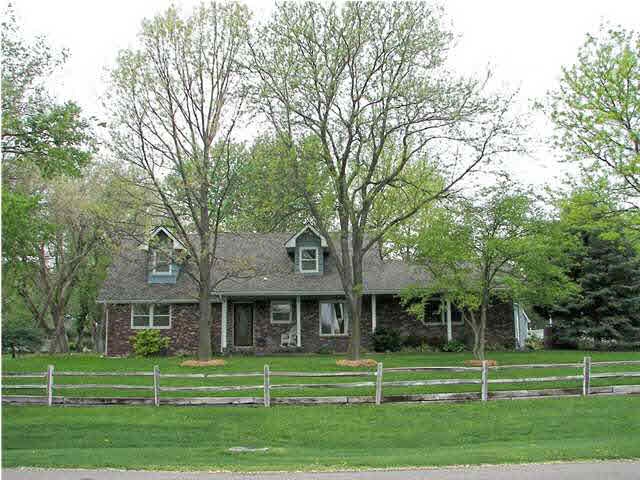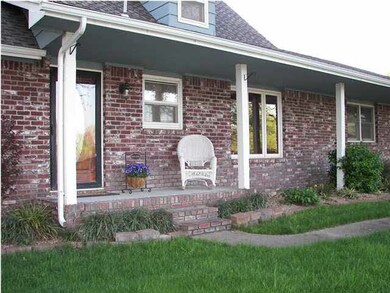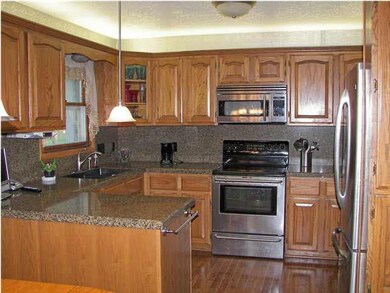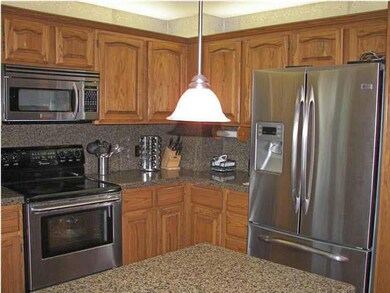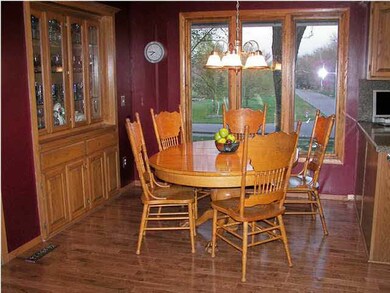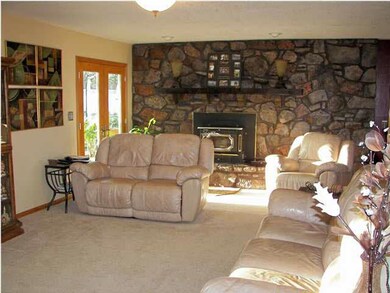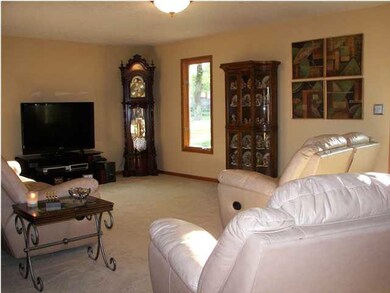
1269 N Firefly St Wichita, KS 67235
Far West Wichita NeighborhoodHighlights
- Spa
- 0.72 Acre Lot
- Wood Burning Stove
- Maize South Elementary School Rated A-
- Deck
- Wooded Lot
About This Home
As of January 2017This is one of those houses that you immediately feel at home in. The yard and inground pool are like a vacation at home. The pool does have a deep end, new upgraded filtration system and 3 year old liner. The 3/4 acre lot is beautiful with the mature trees. You will enjoy relaxing on the deck and patio or lounging around the pool. The inside of the home is immaculate and well cared for. The kitchen is beautiful and spacious with granite counters and wood floors. The master is on the main floor with 3 additional large bedrooms upstairs with brand new carpet. The basement has a family room with a wet bar and is plumbed for a wood stove if you desire. There is an additional room that is used for an exercise room. The sellers are willing to leave the weight machine if the buyer would like it. The 1 1/2 year old roof is class 4. The sprinkler system and house are on private water, but there is city water at the street and the pipe is already run from the house to the street. Take a look at this house see for yourself how perfect it is.
Last Agent to Sell the Property
Berkshire Hathaway PenFed Realty License #00217340 Listed on: 04/03/2012
Last Buyer's Agent
Mark Wedman
Keller Williams Signature Partners, LLC License #SP00222832

Home Details
Home Type
- Single Family
Est. Annual Taxes
- $2,260
Year Built
- Built in 1976
Lot Details
- 0.72 Acre Lot
- Wrought Iron Fence
- Wood Fence
- Sprinkler System
- Wooded Lot
Home Design
- Frame Construction
- Composition Roof
Interior Spaces
- 2-Story Property
- Wet Bar
- Ceiling Fan
- Wood Burning Stove
- Window Treatments
- Family Room
- Combination Kitchen and Dining Room
- Recreation Room with Fireplace
- Wood Flooring
- Laundry Room
Kitchen
- Oven or Range
- Electric Cooktop
- Microwave
- Dishwasher
- Disposal
Bedrooms and Bathrooms
- 4 Bedrooms
- Primary Bedroom on Main
- Walk-In Closet
- Whirlpool Bathtub
- Bathtub and Shower Combination in Primary Bathroom
Finished Basement
- Basement Fills Entire Space Under The House
- Finished Basement Bathroom
- Laundry in Basement
Home Security
- Storm Windows
- Storm Doors
Parking
- 2 Car Attached Garage
- Garage Door Opener
Pool
- Spa
- Pool Equipment Stays
Outdoor Features
- Balcony
- Deck
- Patio
- Outdoor Storage
- Rain Gutters
Schools
- Maize
Utilities
- Forced Air Heating and Cooling System
- Heat Pump System
- Private Water Source
- Water Softener is Owned
Community Details
- Whistling Walk Estates Subdivision
Ownership History
Purchase Details
Home Financials for this Owner
Home Financials are based on the most recent Mortgage that was taken out on this home.Purchase Details
Home Financials for this Owner
Home Financials are based on the most recent Mortgage that was taken out on this home.Similar Homes in Wichita, KS
Home Values in the Area
Average Home Value in this Area
Purchase History
| Date | Type | Sale Price | Title Company |
|---|---|---|---|
| Warranty Deed | -- | Security 1St Title | |
| Warranty Deed | -- | Security 1St Title |
Mortgage History
| Date | Status | Loan Amount | Loan Type |
|---|---|---|---|
| Open | $167,991 | New Conventional | |
| Closed | $179,200 | New Conventional | |
| Previous Owner | $222,095 | VA |
Property History
| Date | Event | Price | Change | Sq Ft Price |
|---|---|---|---|---|
| 01/13/2017 01/13/17 | Sold | -- | -- | -- |
| 12/13/2016 12/13/16 | Pending | -- | -- | -- |
| 09/28/2016 09/28/16 | For Sale | $229,500 | +2.0% | $85 / Sq Ft |
| 07/03/2012 07/03/12 | Sold | -- | -- | -- |
| 04/11/2012 04/11/12 | Pending | -- | -- | -- |
| 04/03/2012 04/03/12 | For Sale | $224,900 | -- | $82 / Sq Ft |
Tax History Compared to Growth
Tax History
| Year | Tax Paid | Tax Assessment Tax Assessment Total Assessment is a certain percentage of the fair market value that is determined by local assessors to be the total taxable value of land and additions on the property. | Land | Improvement |
|---|---|---|---|---|
| 2025 | $5,732 | $34,892 | $6,429 | $28,463 |
| 2023 | $5,732 | $33,546 | $6,245 | $27,301 |
| 2022 | $5,436 | $30,326 | $5,888 | $24,438 |
| 2021 | $5,299 | $29,164 | $3,174 | $25,990 |
| 2020 | $5,138 | $27,866 | $3,174 | $24,692 |
| 2019 | $4,739 | $24,634 | $2,703 | $21,931 |
| 2018 | $4,618 | $23,690 | $2,116 | $21,574 |
| 2017 | $4,525 | $0 | $0 | $0 |
| 2016 | $4,523 | $0 | $0 | $0 |
| 2015 | $4,576 | $0 | $0 | $0 |
| 2014 | $4,624 | $0 | $0 | $0 |
Agents Affiliated with this Home
-

Seller's Agent in 2017
Dan Madrigal
Berkshire Hathaway PenFed Realty
(316) 990-0184
16 in this area
374 Total Sales
-

Seller's Agent in 2012
Dee Mccallum
Berkshire Hathaway PenFed Realty
(316) 644-6211
4 in this area
75 Total Sales
-
M
Buyer's Agent in 2012
Mark Wedman
Keller Williams Signature Partners, LLC
Map
Source: South Central Kansas MLS
MLS Number: 335366
APN: 146-13-0-12-03-005.00
- 1395 N Hickory Creek Ct
- 1357 N Hickory Creek Ct
- 1217 N Hickory Creek Ct
- 1105 N Hickory Creek St
- 1120 N Azure Ln
- 1631 N Forestview Ct
- 13401 W Nantucket St
- 13306 W Hunters View St
- 1022 N Forestview St
- 11725 W Alderny Ct
- 12206 W Hunters View St
- 13505 W Lost Creek St
- 909 N Firefly St
- 1031 N 119th Ct W
- 1436 N Judith St
- 1630 N Forestview St
- 1634 N Forestview St
- 1386 N Aksarben Ct
- 811 N Thornton St
- 11714 W Hickory Ln
