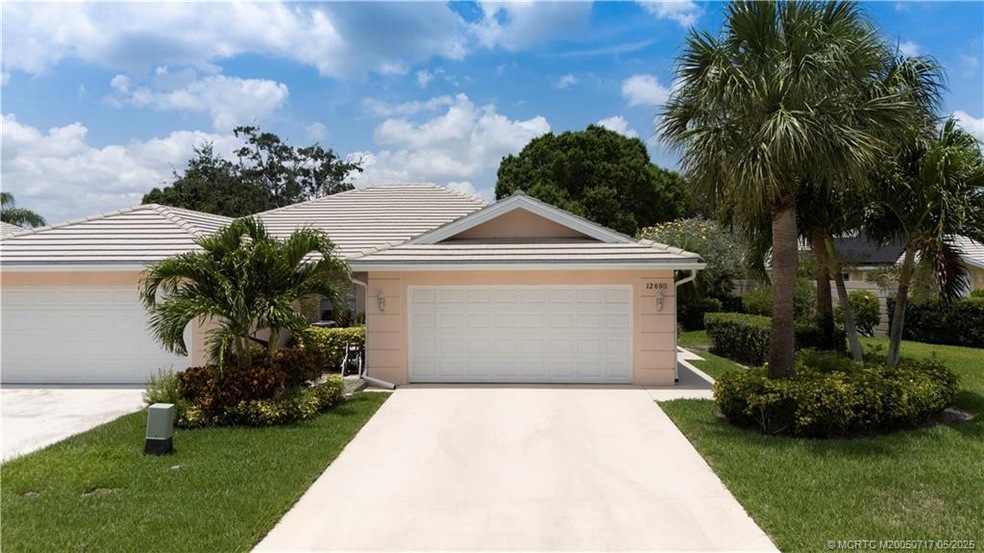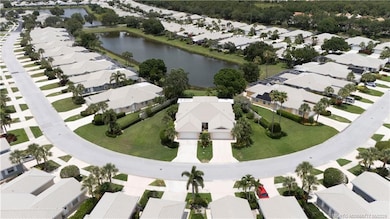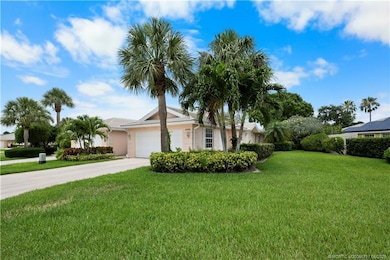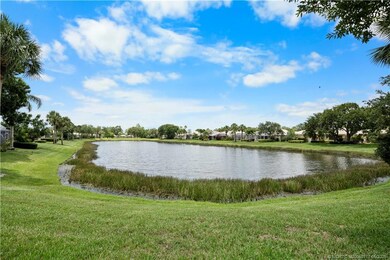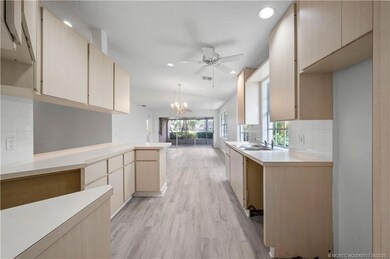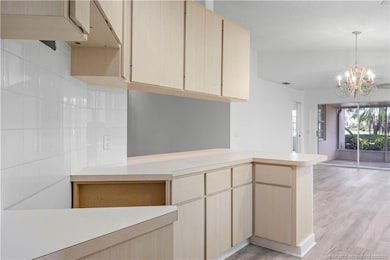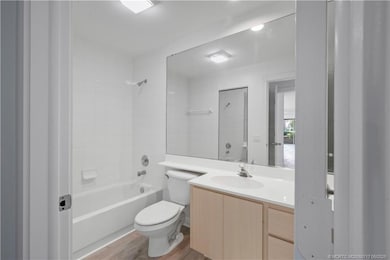1269 NW Bentley Cir Unit B Port Saint Lucie, FL 34986
Saint Lucie West NeighborhoodEstimated payment $2,576/month
Highlights
- Lake View
- Traditional Architecture
- Community Pool
- Clubhouse
- Screened Porch
- Tennis Courts
About This Home
Welcome to the villa you’ve been searching for! This beautifully maintained 2-bedroom, 2-bath home in The Lakes offers a bright, open layout with peaceful pond views. Built by Divosta, it features a spacious screened patio, an oversized yard with tropical landscaping, and plenty of room to enjoy the outdoors. Light-filled living spaces and a prime location make this the perfect place to call home.
Listing Agent
RE/MAX of Stuart Brokerage Phone: 772-708-3764 License #3076174 Listed on: 05/28/2025

Home Details
Home Type
- Single Family
Est. Annual Taxes
- $6,749
Year Built
- Built in 1994
HOA Fees
- $292 Monthly HOA Fees
Parking
- 2 Car Attached Garage
Home Design
- Traditional Architecture
- Villa
- Tile Roof
- Concrete Roof
- Concrete Siding
- Block Exterior
Interior Spaces
- 1,525 Sq Ft Home
- 1-Story Property
- Custom Mirrors
- Built-In Features
- Combination Dining and Living Room
- Screened Porch
- Vinyl Flooring
- Lake Views
Bedrooms and Bathrooms
- 2 Bedrooms
- Split Bedroom Floorplan
- Walk-In Closet
- 2 Full Bathrooms
Utilities
- Central Heating and Cooling System
- Underground Utilities
- 220 Volts
- 110 Volts
- Cable TV Available
Additional Features
- Patio
- 7,414 Sq Ft Lot
Community Details
Overview
- Association fees include common areas, cable TV, ground maintenance, road maintenance
Amenities
- Clubhouse
Recreation
- Tennis Courts
- Community Pool
Map
Home Values in the Area
Average Home Value in this Area
Tax History
| Year | Tax Paid | Tax Assessment Tax Assessment Total Assessment is a certain percentage of the fair market value that is determined by local assessors to be the total taxable value of land and additions on the property. | Land | Improvement |
|---|---|---|---|---|
| 2024 | $6,405 | $309,800 | $118,000 | $191,800 |
| 2023 | $6,405 | $302,800 | $98,400 | $204,400 |
| 2022 | $5,710 | $248,300 | $92,000 | $156,300 |
| 2021 | $5,036 | $180,800 | $48,000 | $132,800 |
| 2020 | $4,727 | $161,000 | $38,000 | $123,000 |
| 2019 | $4,958 | $167,100 | $38,000 | $129,100 |
| 2018 | $4,525 | $153,800 | $38,000 | $115,800 |
| 2017 | $4,291 | $142,600 | $38,000 | $104,600 |
| 2016 | $4,241 | $140,800 | $40,000 | $100,800 |
| 2015 | $4,011 | $131,300 | $40,000 | $91,300 |
| 2014 | $3,520 | $114,200 | $0 | $0 |
Property History
| Date | Event | Price | List to Sale | Price per Sq Ft | Prior Sale |
|---|---|---|---|---|---|
| 05/28/2025 05/28/25 | For Sale | $329,000 | +153.1% | $216 / Sq Ft | |
| 09/26/2013 09/26/13 | Sold | $130,000 | -3.7% | $85 / Sq Ft | View Prior Sale |
| 08/27/2013 08/27/13 | Pending | -- | -- | -- | |
| 05/17/2013 05/17/13 | For Sale | $135,000 | -- | $89 / Sq Ft |
Purchase History
| Date | Type | Sale Price | Title Company |
|---|---|---|---|
| Warranty Deed | $130,000 | Ally Parker Brown Title Insu | |
| Interfamily Deed Transfer | -- | -- |
Source: Martin County REALTORS® of the Treasure Coast
MLS Number: M20050717
APN: 33-23-845-0040-0008
- 1260 NW Bentley Cir Unit A
- 1220 NW Bentley Cir Unit B
- 1215 NW Sun Terrace Cir Unit D
- 439 NW Lismore Ln
- 1531 NW Amherst Dr Unit B
- 324 NW Bentley Cir
- 1251 NW Sun Terrace Cir Unit 9
- 1251 NW Sun Terrace Cir Unit 9B
- 344 NW Bentley Cir
- 1250 NW Sun Terrace Cir Unit 16A
- 1246 NW Sun Terrace Cir Unit D
- 1212 NW Lombardy Dr
- 312 NW Alana Ave
- 1192 NW Lombardy Dr
- 633 NW Whitfield Way
- 240 NW Bentley Cir
- 366 NW Granville St
- 220 NW Bentley Cir
- 1128 NW Lombardy Dr
- 215 NW Chorale Way
- 151 SW Palm Dr Unit 102
- 241 SW Palm Dr
- 141 SW Palm Dr Unit 207
- 141 SW Palm Dr Unit 205
- 161 SW Palm Dr Unit 205
- 251 SW Palm Dr Unit 305
- 181 SW Palm Dr Unit 304
- 181 SW Palm Dr Unit 206
- 171 SW Palm Dr Unit 303
- 171 SW Palm Dr Unit 205
- 171 SW Palm Dr Unit 105
- 261 SW Palm Dr Unit 305
- 582 NW Montevina Dr
- 309 NW Toscane Trail
- 1412 SW Bent Pine Cove
- 253 SW Coconut Key Way
- 205 SW Maclay Way
- 1657 SW Harbour Isles Cir Unit 21
- 360 NW Shoreline Cir
- 421 NW Sunview Way
