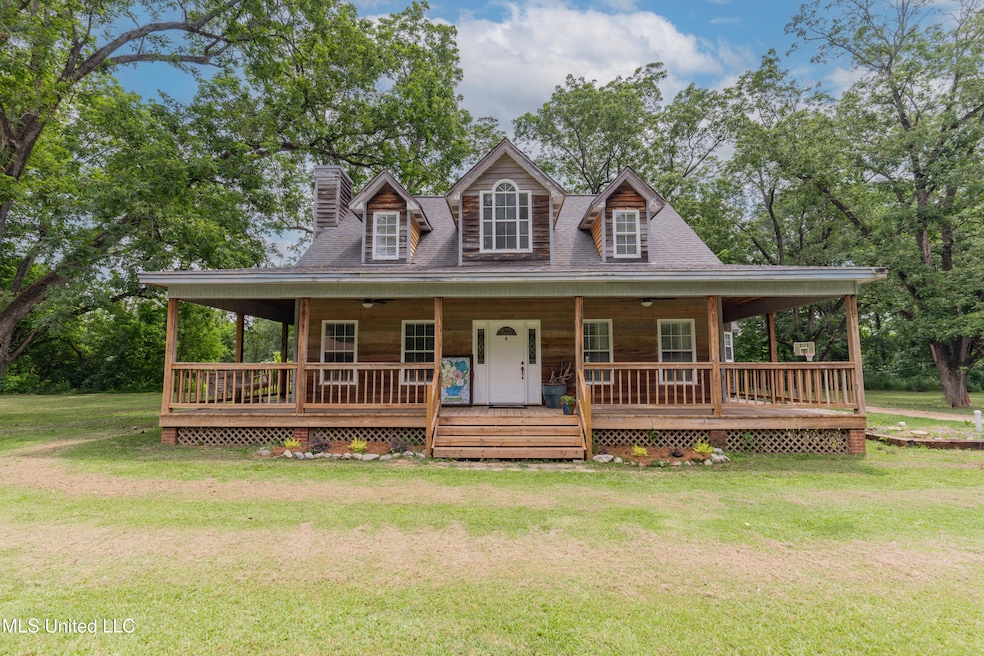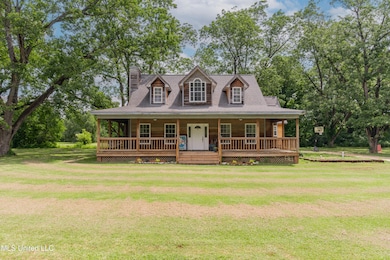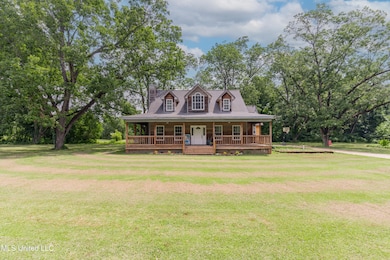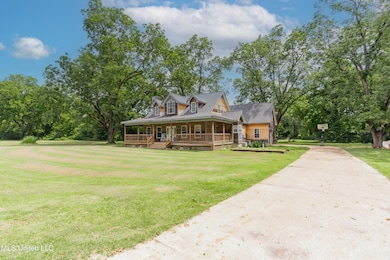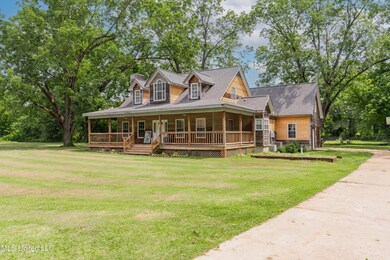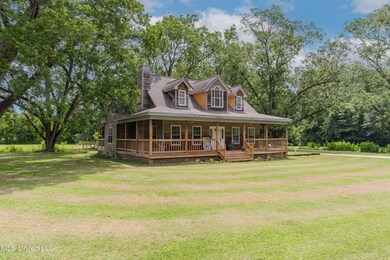1269 Pecan Orchard Dr Bolton, MS 39041
Estimated payment $1,833/month
Highlights
- Farmhouse Style Home
- Laundry Room
- Ceiling Fan
- No HOA
- Central Heating and Cooling System
- Kennel
About This Home
This lovely farmhouse invites you to hurry home! Private drive. Tranquil setting. The wrap-around front porch and covered back porch overlook mature pecan trees and a garden. It is situated on 4.3 acres and includes a kennel, tractor shed, and chicken coop. There is plenty of room for parking and playing. Inside is a split plan. Wood floors. On the main level is a large family room with a fireplace w/gas logs. Formal dining room as well as an eat-in kitchen. The master bedroom is big enough to include a sitting area and a large walk-in closet. Master bath with double vanities, jetted tub, and a separate shower. Laundry room and half bath. Upstairs, there are 3 bedrooms and 1 bath. The 4th bedroom or bonus room is above the garage. The garage is currently used as additional living space and can easily be returned to its original use.
Call today to schedule your private preview of this beauty.
Home Details
Home Type
- Single Family
Est. Annual Taxes
- $1,393
Year Built
- Built in 1997
Lot Details
- 4.3 Acre Lot
- Kennel
Home Design
- Farmhouse Style Home
- Asphalt Shingled Roof
- Wood Siding
Interior Spaces
- 2,334 Sq Ft Home
- 2-Story Property
- Ceiling Fan
- Den with Fireplace
Kitchen
- Electric Oven
- Gas Cooktop
- Range Hood
- Recirculated Exhaust Fan
- Dishwasher
Bedrooms and Bathrooms
- 4 Bedrooms
Laundry
- Laundry Room
- Laundry on main level
- Electric Dryer Hookup
Parking
- Garage
- Side Facing Garage
Schools
- Bolton Edwards Elem. Elementary School
- Bolton Edwards Elm Mid Middle School
Utilities
- Central Heating and Cooling System
- Heating System Uses Propane
- Electric Water Heater
Community Details
- No Home Owners Association
- Metes And Bounds Subdivision
Listing and Financial Details
- Assessor Parcel Number 4966-0405-009
Map
Home Values in the Area
Average Home Value in this Area
Tax History
| Year | Tax Paid | Tax Assessment Tax Assessment Total Assessment is a certain percentage of the fair market value that is determined by local assessors to be the total taxable value of land and additions on the property. | Land | Improvement |
|---|---|---|---|---|
| 2025 | $1,393 | $14,067 | $1,200 | $12,867 |
| 2024 | $1,393 | $14,067 | $1,200 | $12,867 |
| 2023 | $1,393 | $14,067 | $1,200 | $12,867 |
| 2022 | $1,656 | $14,067 | $1,200 | $12,867 |
| 2021 | $1,356 | $14,067 | $1,200 | $12,867 |
| 2020 | $1,301 | $13,829 | $1,200 | $12,629 |
| 2019 | $1,290 | $13,829 | $1,200 | $12,629 |
| 2018 | $1,290 | $13,829 | $1,200 | $12,629 |
| 2017 | $1,236 | $13,829 | $1,200 | $12,629 |
| 2016 | $1,236 | $13,680 | $1,200 | $12,480 |
| 2015 | $1,308 | $11,651 | $1,200 | $10,451 |
| 2014 | $484 | $11,888 | $1,200 | $10,688 |
Property History
| Date | Event | Price | Change | Sq Ft Price |
|---|---|---|---|---|
| 09/04/2025 09/04/25 | Price Changed | $325,000 | -7.1% | $139 / Sq Ft |
| 07/03/2025 07/03/25 | For Sale | $350,000 | 0.0% | $150 / Sq Ft |
| 06/23/2025 06/23/25 | Pending | -- | -- | -- |
| 05/27/2025 05/27/25 | For Sale | $350,000 | +40.1% | $150 / Sq Ft |
| 06/15/2020 06/15/20 | Sold | -- | -- | -- |
| 05/16/2020 05/16/20 | Pending | -- | -- | -- |
| 05/14/2020 05/14/20 | For Sale | $249,900 | +30.8% | $105 / Sq Ft |
| 05/15/2015 05/15/15 | Sold | -- | -- | -- |
| 04/07/2015 04/07/15 | Pending | -- | -- | -- |
| 03/22/2015 03/22/15 | For Sale | $191,000 | -- | $99 / Sq Ft |
Purchase History
| Date | Type | Sale Price | Title Company |
|---|---|---|---|
| Warranty Deed | -- | None Available | |
| Warranty Deed | -- | None Available |
Mortgage History
| Date | Status | Loan Amount | Loan Type |
|---|---|---|---|
| Open | $237,500 | Purchase Money Mortgage | |
| Previous Owner | $187,755 | New Conventional |
Source: MLS United
MLS Number: 4114498
APN: 4966-0405-009
- 0 St Thomas Pkwy
- 3 Champion Hill Rd
- 2 Champion Hill Rd
- 1 Champion Hill Rd
- 0 Champion Hill Rd
- 415 Bolton Brownsville Rd
- 2313 S Frontage Rd
- 311 Warwick Rd
- 0000 Raymond Bolton Rd
- 00001 Williamson Rd
- + - 231 Acres Unit Hinds County MS
- 105 Thornwood Dr
- 107 Thornwood Dr
- 98b Cotton Acres Dr
- 111 Bellemeade Trace
- 0 Meets and Bounds Unit 4124131
- 111 Primrose Landing
- 104 Rockbridge Cir
- 114 Rockbridge Crossing
- 103 Ashton Place
- 106 Stonebridge Ln
- 408 East St
- 545 Bellevue St
- 220 Mcree Dr
- 131 Woodchase Park Dr
- 1006 Tanglewood Dr
- 2 Shore Dr
- 5551 Shaw Rd
- 5501 Highway 80 W
- 2128 Thousand Oaks Dr
- 601 W Hill Dr
- 6472 Lyndon b Johnson Dr Unit Garden of Eden Elder Home
- 2119 Woodland Way
- 2750 N Siwell Rd
- 2010 Chadwick Dr
- 3856 Noble St
- 2975 Mcdowell Rd
- 1805 Hospital Dr
- 850 Lindbergh Dr
- 1533 Raymond Rd
