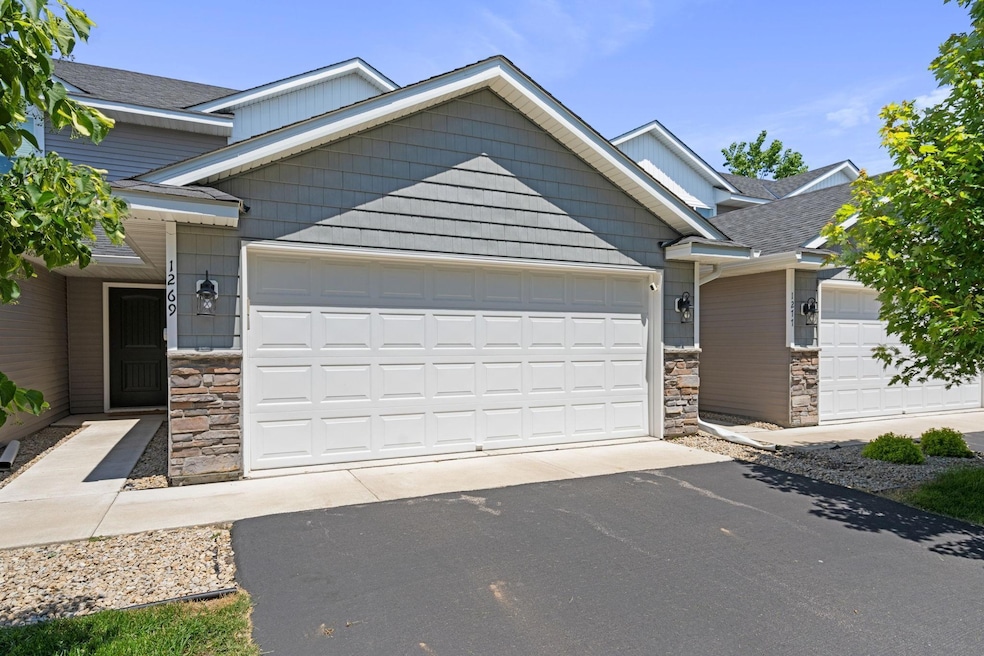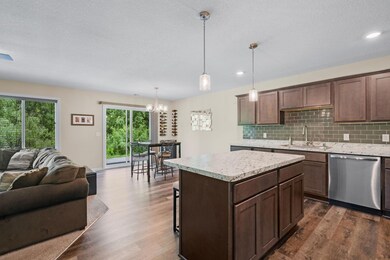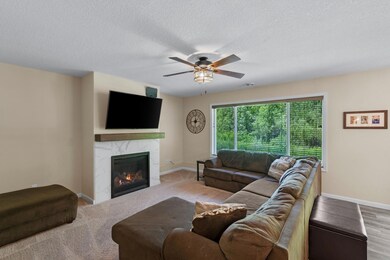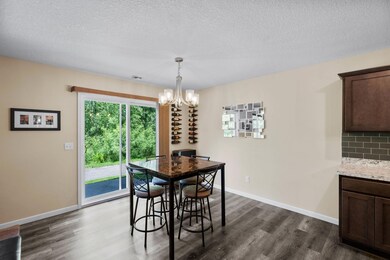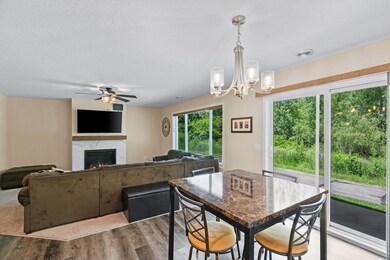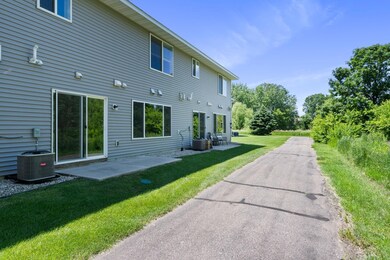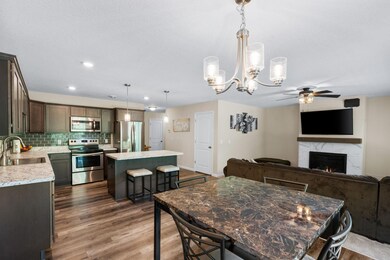
1269 Prairie View Trail Farmington, MN 55024
Estimated payment $2,138/month
Highlights
- Home fronts a pond
- 2 Car Attached Garage
- Sod Farm
- Stainless Steel Appliances
- Patio
- 4-minute walk to Marigold Park
About This Home
Welcome to this immaculate, one-owner townhome that combines modern living with natural beauty. Built in 2019, this townhome offers a spacious and thoughtfully designed floor plan. Enjoy ample parking and storage space with the generously sized, oversized two-car garage. The open-concept main floor features a bright and airy living area, seamlessly flowing into the dining space and kitchen, which boasts a stylish tile backsplash, sleek cabinetry, and stainless steel appliances. Step out to your private backyard oasis with direct access to a scenic wooded trail—ideal for nature lovers and outdoor enthusiasts. Three spacious bedrooms are located on the upper level, with a conveniently situated laundry room making household chores a breeze. The luxurious master suite features a generous walk-in closet and a private en-suite bathroom. Perfect for those seeking a blend of modern amenities and natural surroundings, this home is a unique opportunity to own a beautifully maintained townhome.
Townhouse Details
Home Type
- Townhome
Est. Annual Taxes
- $3,202
Year Built
- Built in 2019
Lot Details
- 1,742 Sq Ft Lot
- Lot Dimensions are 26x61
- Home fronts a pond
HOA Fees
- $231 Monthly HOA Fees
Parking
- 2 Car Attached Garage
- Garage Door Opener
Home Design
- Slab Foundation
- Shake Siding
Interior Spaces
- 1,701 Sq Ft Home
- 2-Story Property
- Living Room with Fireplace
- Combination Kitchen and Dining Room
- Walk-Out Basement
Kitchen
- Range
- Microwave
- Freezer
- Dishwasher
- Stainless Steel Appliances
- Disposal
Bedrooms and Bathrooms
- 3 Bedrooms
Laundry
- Dryer
- Washer
Additional Features
- Air Exchanger
- Patio
- Sod Farm
- Forced Air Heating and Cooling System
Community Details
- Association fees include maintenance structure, hazard insurance, lawn care, ground maintenance, professional mgmt, snow removal
- Associa Mn Association, Phone Number (763) 225-6400
- Bristol Square 5Th Add Subdivision
Listing and Financial Details
- Assessor Parcel Number 141530401050
Map
Home Values in the Area
Average Home Value in this Area
Tax History
| Year | Tax Paid | Tax Assessment Tax Assessment Total Assessment is a certain percentage of the fair market value that is determined by local assessors to be the total taxable value of land and additions on the property. | Land | Improvement |
|---|---|---|---|---|
| 2023 | $3,330 | $283,300 | $48,200 | $235,100 |
| 2022 | $3,010 | $267,200 | $48,100 | $219,100 |
| 2021 | $2,874 | $225,600 | $41,800 | $183,800 |
| 2020 | $342 | $215,300 | $39,800 | $175,500 |
| 2019 | $606 | $35,100 | $35,100 | $0 |
| 2018 | $581 | $32,500 | $32,500 | $0 |
| 2017 | $573 | $30,100 | $30,100 | $0 |
| 2016 | $561 | $28,700 | $28,700 | $0 |
| 2015 | $493 | $27,300 | $27,300 | $0 |
| 2014 | -- | $25,000 | $25,000 | $0 |
| 2013 | -- | $22,200 | $22,200 | $0 |
Property History
| Date | Event | Price | Change | Sq Ft Price |
|---|---|---|---|---|
| 04/11/2025 04/11/25 | Pending | -- | -- | -- |
| 03/29/2025 03/29/25 | For Sale | $292,900 | -- | $172 / Sq Ft |
Purchase History
| Date | Type | Sale Price | Title Company |
|---|---|---|---|
| Warranty Deed | $234,103 | Premier Title Ins Agcy Inc | |
| Warranty Deed | $5,000 | None Available | |
| Warranty Deed | -- | -- |
Mortgage History
| Date | Status | Loan Amount | Loan Type |
|---|---|---|---|
| Open | $209,000 | New Conventional | |
| Closed | $209,250 | New Conventional |
Similar Homes in Farmington, MN
Source: NorthstarMLS
MLS Number: 6691531
APN: 14-15304-01-050
- 1251 Prairie View Trail
- 21749 Lilac Ln
- 1304 Birch Ct
- 44 Willow Way
- 1312 Elm St
- 1517 Spruce St
- 21020 Chippendale Ct
- 309 9th St
- 1557 Spruce St
- 1104 Spruce St
- 2701 213th St W
- 508 13th St
- 1589 Spruce St
- 577 Tamarack Trail Unit 1303
- 485 Tamarack Trail
- 317 8th St
- 1604 Spruce St
- 1703 Spruce St
- 1012 Walnut St
- 1708 Spruce St
