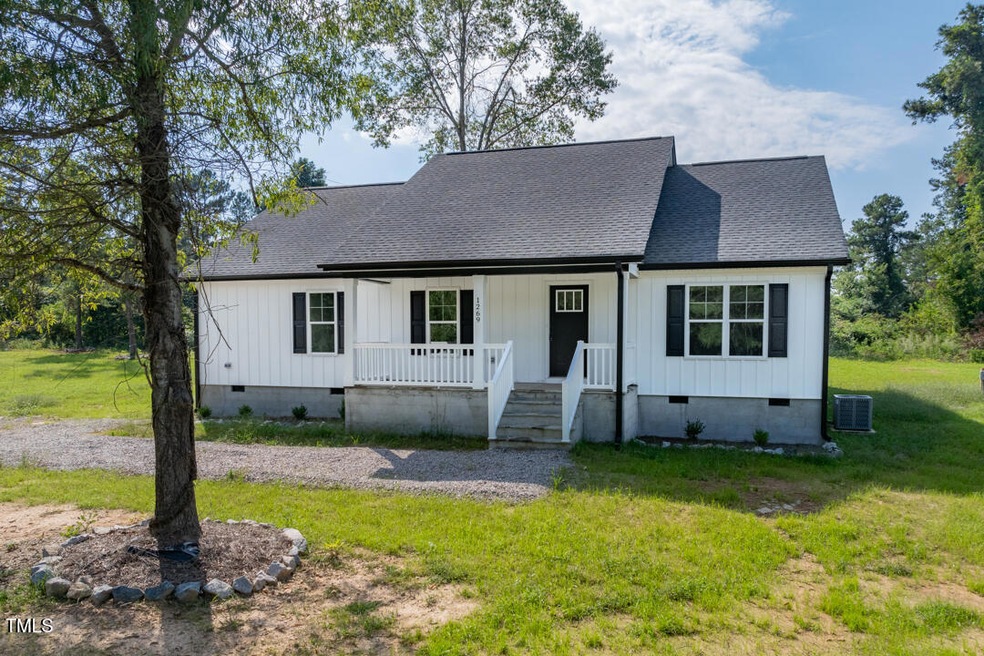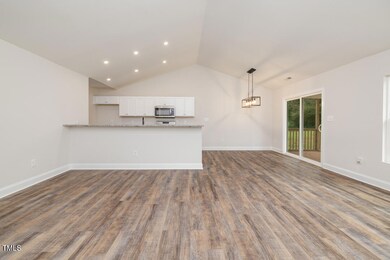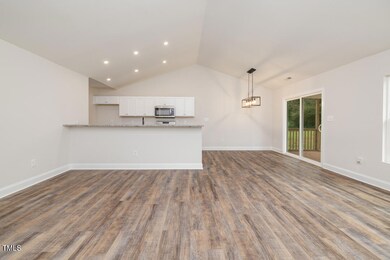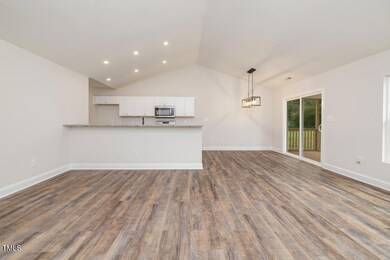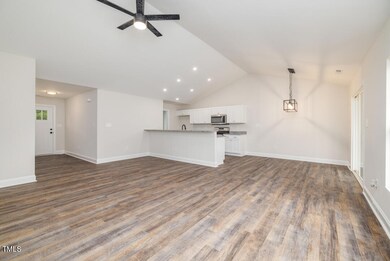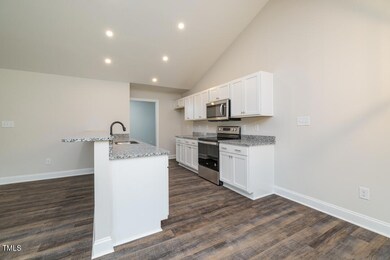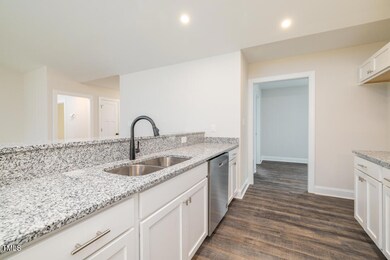
1269 Roanoke Chapel Rd Littleton, NC 27850
Estimated payment $2,018/month
Highlights
- New Construction
- Rural View
- Transitional Architecture
- Open Floorplan
- Vaulted Ceiling
- Granite Countertops
About This Home
Awesome builder incentives being offered at this time! Priced below appraised value (per sq ft on appraisal new const next door w/ porch adjustment) Country living close to beautiful Lake Gaston and only 2 miles from town and conveniences like grocery store. Ranch split BR with low maintenance exterior siding and vinyl windows. UPGRADED insulated board and batt siding on front to insulate from morning sun and heat. LVP flooring and carpeted bedrooms. Stainless appliances and granite tops in kit and granite in baths. Vaulted kitchen/family room area. Pocket office for designated work at home or study/homework space. Nice sized front porch and 12X12 back porch easy to screen if you choose...scfreen already under foot. Large .75 acre lot on quiet country road. No better living to be found!
Home Details
Home Type
- Single Family
Year Built
- Built in 2024 | New Construction
Lot Details
- 0.75 Acre Lot
- Property fronts a state road
- Landscaped
- Rectangular Lot
- Level Lot
- Cleared Lot
- Back Yard
Home Design
- Transitional Architecture
- Block Foundation
- Frame Construction
- Shingle Roof
- Board and Batten Siding
- Lap Siding
- Vinyl Siding
Interior Spaces
- 1,628 Sq Ft Home
- 1-Story Property
- Open Floorplan
- Smooth Ceilings
- Vaulted Ceiling
- Ceiling Fan
- Insulated Windows
- Sliding Doors
- Entrance Foyer
- Storage
- Rural Views
- Basement
- Crawl Space
- Pull Down Stairs to Attic
Kitchen
- Microwave
- Plumbed For Ice Maker
- ENERGY STAR Qualified Dishwasher
- Stainless Steel Appliances
- Granite Countertops
Flooring
- Carpet
- Luxury Vinyl Tile
Bedrooms and Bathrooms
- 3 Bedrooms
- Walk-In Closet
- 2 Full Bathrooms
- Double Vanity
- Private Water Closet
- Walk-in Shower
Laundry
- Laundry Room
- Laundry on main level
- Washer and Electric Dryer Hookup
Home Security
- Carbon Monoxide Detectors
- Fire and Smoke Detector
Parking
- 5 Parking Spaces
- No Garage
- Gravel Driveway
- 5 Open Parking Spaces
Outdoor Features
- Rear Porch
Schools
- Halifax County Schools Elementary And Middle School
- Halifax County Schools High School
Utilities
- Forced Air Heating and Cooling System
- Heat Pump System
- Electric Water Heater
- Septic Tank
Community Details
- No Home Owners Association
- Built by STraightline Builders, LLC
- Gaston Pines Subdivision
Listing and Financial Details
- Assessor Parcel Number PL 6 pg 164
Map
Home Values in the Area
Average Home Value in this Area
Property History
| Date | Event | Price | Change | Sq Ft Price |
|---|---|---|---|---|
| 04/08/2025 04/08/25 | Price Changed | $320,000 | -1.5% | $197 / Sq Ft |
| 04/04/2025 04/04/25 | For Sale | $325,000 | -- | $200 / Sq Ft |
Similar Homes in Littleton, NC
Source: Doorify MLS
MLS Number: 10077879
- 1291 Roanoke Chapel Rd
- 1227 Roanoke Chapel Rd
- 98 Syds Bluff
- 97 Syds Bluff
- 96 Syds Bluff
- 95 Syds Bluff
- 94 Syds Bluff
- 93 Syds Bluff
- 92 Syds Bluff
- 91 Syds Bluff
- 90 Syd's Bluff
- 79 Syd's Bluff
- 77 Syd's Bluff
- 76 Syd's Bluff
- 75 Syd's Bluff
- 4 Owen Ln
- 0 Hwy 903 Elams Rd Unit 138748
- 244 Canaan Shores Rd
- 216 Spring St
- 237 N Mosby Ave
