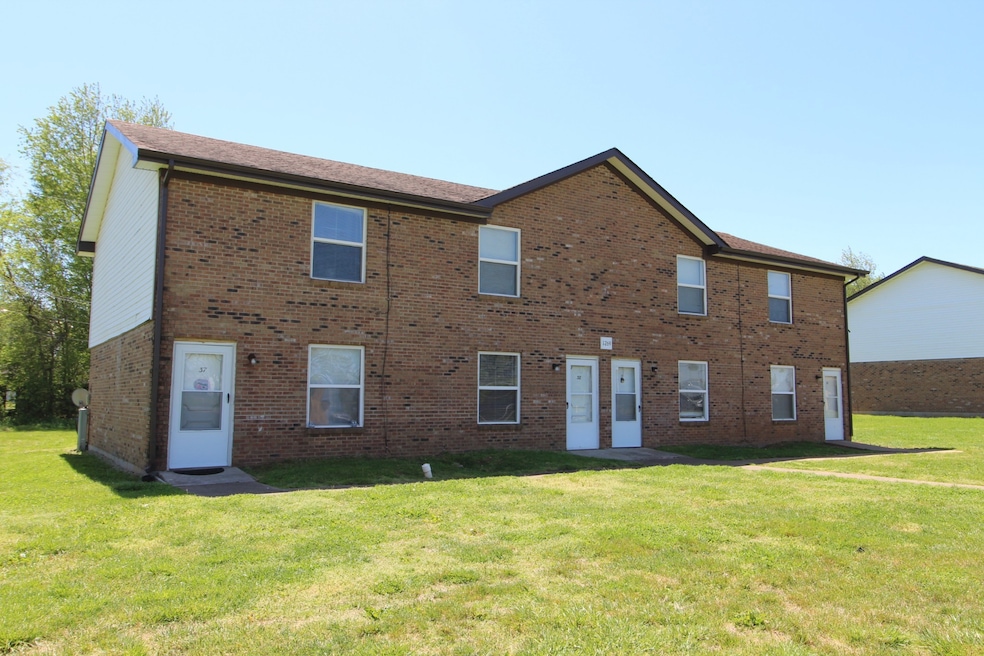1269 Stateline Rd Unit 38 Oak Grove, KY 42262
Highlights
- Separate Formal Living Room
- Cooling Available
- Central Heating
- No HOA
- Patio
- Ceiling Fan
About This Home
Check out these charming 2-bedroom, 1.5-bath townhomes located just minutes from Fort Campbell. Each two-story unit features a spacious living room, a cozy eat-in kitchen with washer and dryer connections, and a convenient half bath on the main floor. Upstairs, you’ll find two generously sized bedrooms and a full bathroom. Out back, enjoy the outdoors on your semi-private patio—ideal for relaxing or entertaining. Small pets with current vaccination records are welcome with owner approval. $45.00 monthly pet rent per pet.
Listing Agent
Keystone Realty and Management Brokerage Phone: 9318025466 License #210892, 288513 Listed on: 06/16/2025
Townhouse Details
Home Type
- Townhome
Year Built
- Built in 1985
Home Design
- Slab Foundation
- Shingle Roof
Interior Spaces
- 1,000 Sq Ft Home
- Property has 2 Levels
- Furnished or left unfurnished upon request
- Ceiling Fan
- Separate Formal Living Room
- Oven or Range
Flooring
- Carpet
- Laminate
Bedrooms and Bathrooms
- 2 Bedrooms
Home Security
Parking
- 2 Open Parking Spaces
- 2 Parking Spaces
- Gravel Driveway
- Parking Lot
Outdoor Features
- Patio
Schools
- South Christian Elementary School
- Hopkinsville Middle School
- Hopkinsville High School
Utilities
- Cooling Available
- Central Heating
Listing and Financial Details
- Property Available on 8/11/25
Community Details
Overview
- No Home Owners Association
- Metro Villas Subdivision
Pet Policy
- Call for details about the types of pets allowed
Security
- Fire and Smoke Detector
Map
Source: Realtracs
MLS Number: 2914446
- 1157 Schatten St
- 1169 Patton Place
- 1211 Patton Place
- 1158 Patton Place
- 583 Oakmont Dr
- 3433 Oak Lawn Dr
- 1112 Timothy Ave
- 3441 Foxrun Ln
- 1107 Keith Ave
- 1129 Keith Ave
- 544 Falkland Cir
- 3404 Albert Dr
- 532 Falkland Cir
- 547 Fox Trot Dr
- 3426 Foxrun Ln
- 3421 Polly Dr
- 533 Oakmont Dr
- 3387 Oak Park Dr
- 538 Fox Trot Dr
- 3403 Minor Dr

