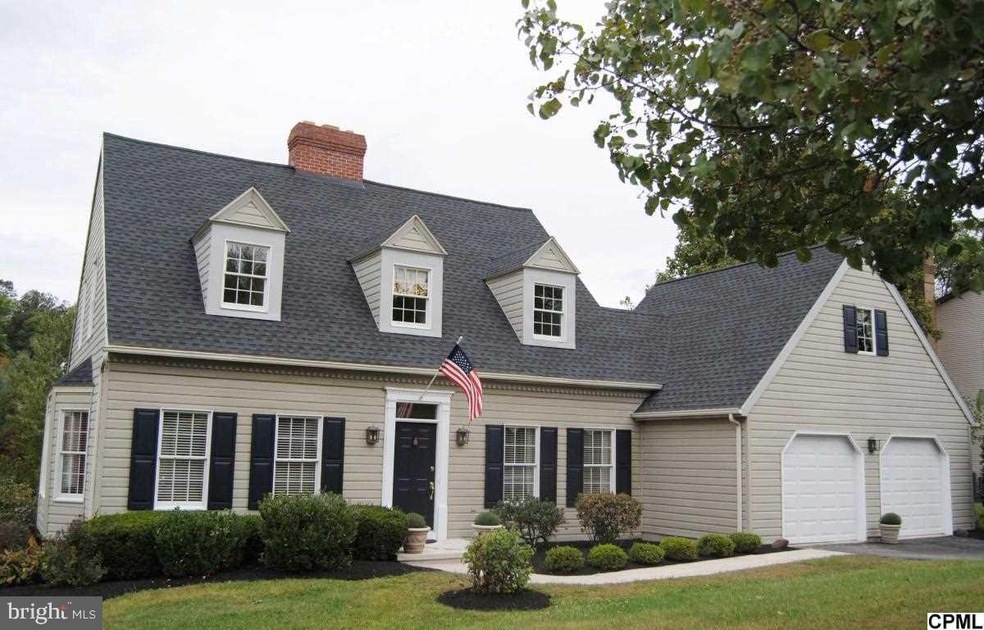
1269 Stonegate Rd Hummelstown, PA 17036
Estimated Value: $474,685 - $651,000
Highlights
- Cape Cod Architecture
- Deck
- Mud Room
- Hershey Elementary School Rated A
- 2 Fireplaces
- No HOA
About This Home
As of December 2014Sunshine exudes in this lovely cape cod located in the desirable community of Waltoncroft. Beauty abounds with a grand 2 story open foyer, 9' ceilings, HW flooring & 2 fireplaces, 1 located in the country kitchen. Screened porch & deck overlook the bike path. Finished FR in lower level. Walk to Shank Park & Bullfrog Pond. Short drive to Hershey Medical Center, Routes 322, 422, 283 & 743.
Home Details
Home Type
- Single Family
Est. Annual Taxes
- $5,550
Year Built
- Built in 1987
Lot Details
- 0.29 Acre Lot
- Cleared Lot
Parking
- 2 Car Attached Garage
Home Design
- Cape Cod Architecture
- Composition Roof
- Vinyl Siding
- Stick Built Home
Interior Spaces
- Property has 1.5 Levels
- Ceiling Fan
- 2 Fireplaces
- Mud Room
- Entrance Foyer
- Formal Dining Room
- Den
- Screened Porch
- Fire and Smoke Detector
- Laundry Room
Kitchen
- Eat-In Kitchen
- Dishwasher
- Disposal
Bedrooms and Bathrooms
- 3 Bedrooms
- En-Suite Primary Bedroom
- 2.5 Bathrooms
Finished Basement
- Walk-Out Basement
- Basement Fills Entire Space Under The House
- Water Proofing System
- Basement with some natural light
Outdoor Features
- Deck
Schools
- Hershey Intermediate
- Hershey Middle School
- Hershey High School
Utilities
- Forced Air Heating and Cooling System
- 200+ Amp Service
Community Details
- No Home Owners Association
- Stonegate Subdivision
Listing and Financial Details
- Assessor Parcel Number 240820020000000
Similar Homes in Hummelstown, PA
Home Values in the Area
Average Home Value in this Area
Mortgage History
| Date | Status | Borrower | Loan Amount |
|---|---|---|---|
| Closed | Sheaffer Jonathan Vance | $100,000 | |
| Closed | Sheaffer Jonathan Vance | $298,420 | |
| Closed | Sheaffer Jonathan Vance | $304,000 | |
| Closed | Harris Matthew C | $100,000 |
Property History
| Date | Event | Price | Change | Sq Ft Price |
|---|---|---|---|---|
| 12/04/2014 12/04/14 | Sold | $304,000 | -4.7% | $115 / Sq Ft |
| 10/15/2014 10/15/14 | Pending | -- | -- | -- |
| 10/05/2014 10/05/14 | For Sale | $319,000 | -- | $121 / Sq Ft |
Tax History Compared to Growth
Tax History
| Year | Tax Paid | Tax Assessment Tax Assessment Total Assessment is a certain percentage of the fair market value that is determined by local assessors to be the total taxable value of land and additions on the property. | Land | Improvement |
|---|---|---|---|---|
| 2025 | $6,554 | $209,700 | $36,300 | $173,400 |
| 2024 | $6,160 | $209,700 | $36,300 | $173,400 |
| 2023 | $6,050 | $209,700 | $36,300 | $173,400 |
| 2022 | $5,916 | $209,700 | $36,300 | $173,400 |
| 2021 | $5,916 | $209,700 | $36,300 | $173,400 |
| 2020 | $5,916 | $209,700 | $36,300 | $173,400 |
| 2019 | $5,809 | $209,700 | $36,300 | $173,400 |
| 2018 | $5,655 | $209,700 | $36,300 | $173,400 |
| 2017 | $5,655 | $209,700 | $36,300 | $173,400 |
| 2016 | $0 | $209,700 | $36,300 | $173,400 |
| 2015 | -- | $209,700 | $36,300 | $173,400 |
| 2014 | -- | $209,700 | $36,300 | $173,400 |
Agents Affiliated with this Home
-
LYNN VASTYAN

Seller's Agent in 2014
LYNN VASTYAN
Coldwell Banker Realty
(717) 554-7197
42 Total Sales
-
LIZ WILLE

Buyer's Agent in 2014
LIZ WILLE
Berkshire Hathaway HomeServices Homesale Realty
(533) 818-1325
32 Total Sales
Map
Source: Bright MLS
MLS Number: 1003658307
APN: 24-082-002
- 830 Olde Trail Rd
- 1502 Bradley Ave
- 1770 Brookline Dr
- 654 Waltonville Rd
- 1331 Bradley Ave
- 1179 Jill Dr
- 1213 Julianne Dr
- 1213 Roush Rd
- 1140 Draymore Ct
- 1023 Fairdell Dr
- 1107 Limerick Ct
- 1068 Derry Woods Dr
- 1039 Fairdell Dr
- 1151 Galway Ct
- 451 Lovell Ct
- 1011 Peggy Dr
- 1236 Wood Rd
- 400 Roseland Rd
- 159 High Pointe Dr
- 746 Zermatt Dr
- 1269 Stonegate Rd
- 1257 Stonegate Rd
- 1279 Stonegate Rd
- 1270 Stonegate Rd
- 1031 Stonegate Rd
- 1253 Stonegate Rd
- 1280 Stonegate Rd
- 829 Olde Trail Rd
- 835 Olde Trail Rd
- 825 Olde Trail Rd
- 1041 Stonegate Rd
- 502 Sophia Cir
- 1030 Stonegate Rd
- 860 Fairhaven Rd
- 991 Overlook Dr
- 819 Olde Trail Rd
- 504 Sophia Cir
- 872 Waltonville Rd
- 870 Fairhaven Rd
- 1237 Stonegate Rd
