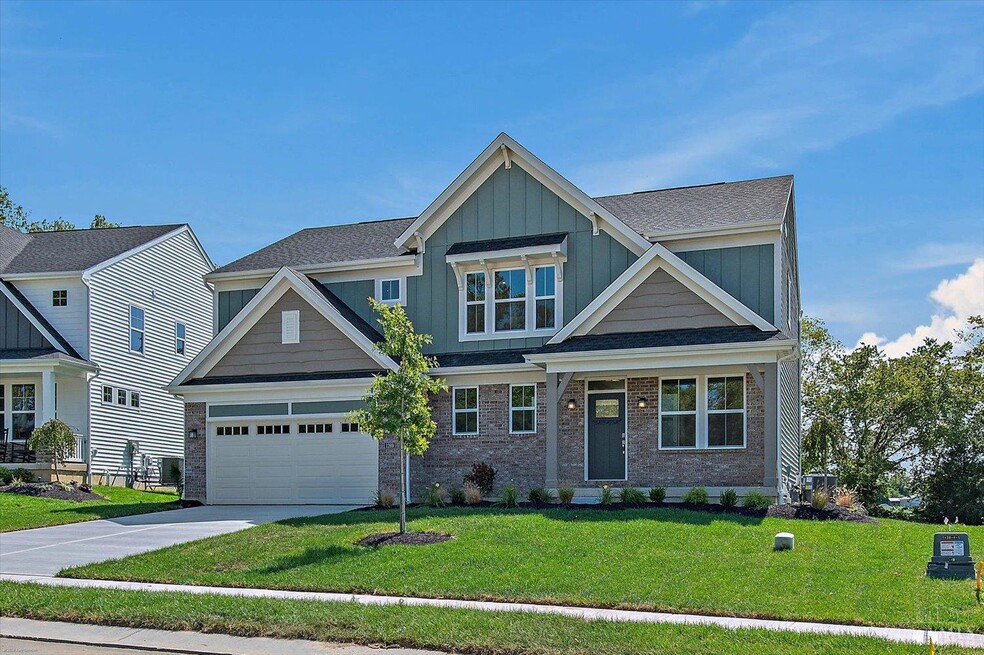
1269 Trailhead Place Harrison, OH 45030
Trailhead - Designer CollectionEstimated payment $3,658/month
Highlights
- New Construction
- No HOA
- Community Fire Pit
- Community Lake
- Community Pool
- Fireplace
About This Home
Trendy new Wyatt plan by Fischer Homes in beautiful Trailhead featuring a welcoming covered front porch. Once inside you'll find a private 1st floor study with double doors. Fall in love with the open concept layout with an island kitchen with stainless steel appliances, upgraded cabinetry with 42 inch uppers and soft close hinges, upgraded gleaming granite counters, pantry and walk-out morning room to the large patio and all open to the spacious family room with fireplace. Rec room off morning room. Upstairs primary suite with an en suite that includes a double bowl vanity, walk-in shower and walk-in closet. There are 3 additional bedrooms, loft area and a centrally located hall bathroom and laundry. 2 bay garage.
Home Details
Home Type
- Single Family
Parking
- 2 Car Garage
Home Design
- New Construction
Interior Spaces
- 2-Story Property
- Fireplace
Bedrooms and Bathrooms
- 4 Bedrooms
- 2 Full Bathrooms
Community Details
Overview
- No Home Owners Association
- Community Lake
Amenities
- Community Fire Pit
Recreation
- Community Playground
- Community Pool
- Park
- Trails
Matterport 3D Tour
Map
Other Move In Ready Homes in Trailhead - Designer Collection
About the Builder
- Trailhead - Maple Street Collection
- Trailhead - Designer Collection
- Trailhead - Trailhead Acadia
- Trailhead - Trailhead Cascades
- Trailhead - Trailhead Arches Patio Homes
- Trailhead - Trailhead Denali
- Trailhead - Trailhead Sequoia
- 10390 Short Rd
- 4380 Howards Creek Rd
- 10667 Hopping Rd
- 11140 New Biddinger Rd
- 0 New Haven Rd Unit 1867315
- 0 Carolina Trace Rd Unit 1840792
- 10485 New Biddinger Rd
- 0 West Rd Unit 1867316
- 10648 New Biddinger Rd
- 10638 New Biddinger Rd
- 10630 New Biddinger Rd
- 11136 New Biddinger Rd
- 155 Turner Ridge Dr





