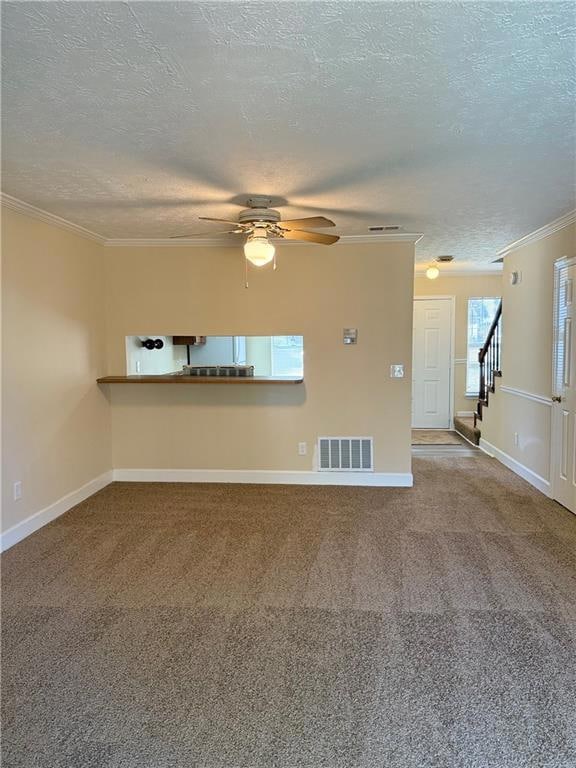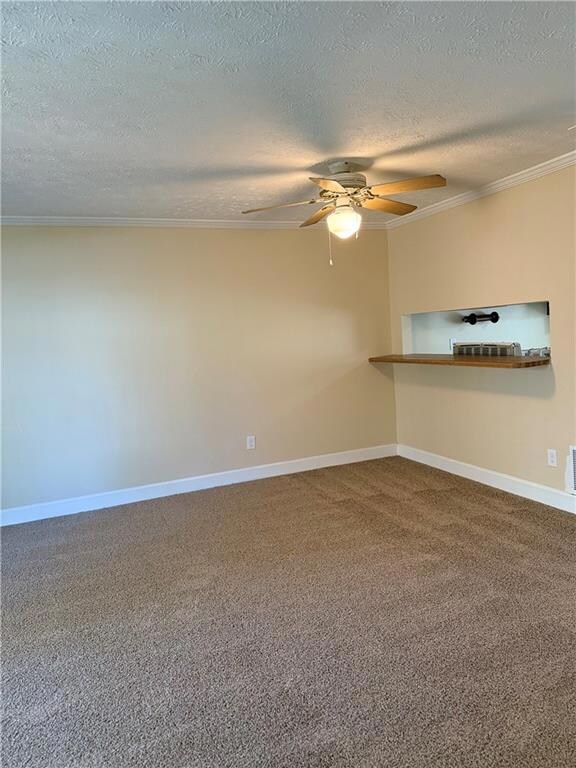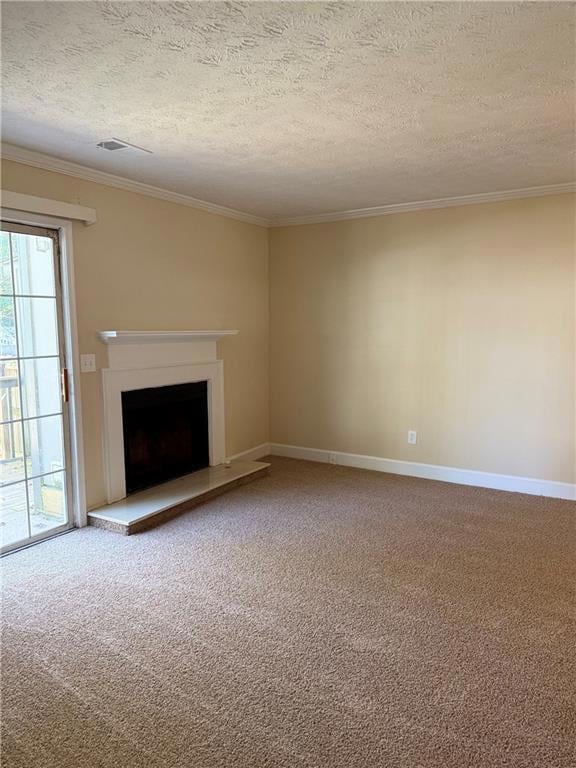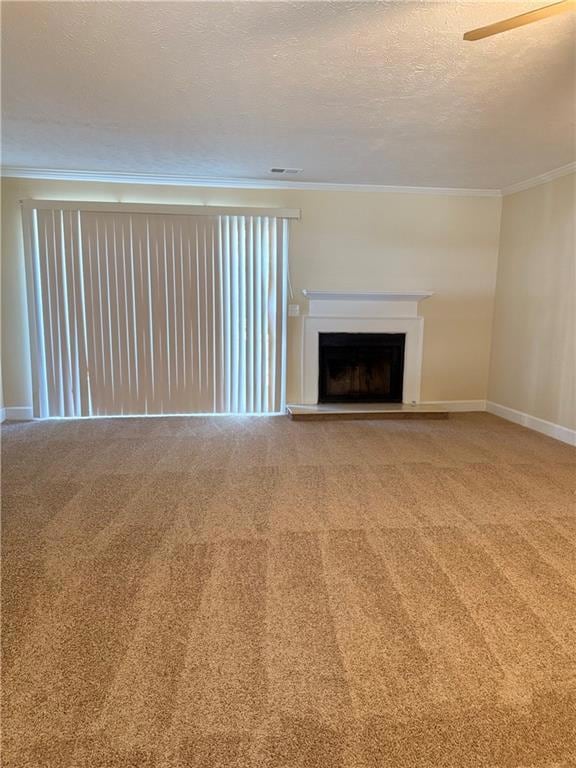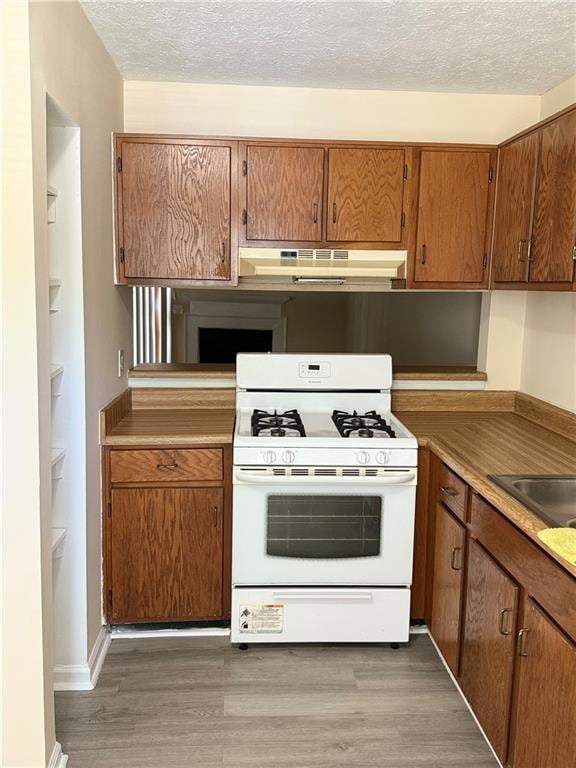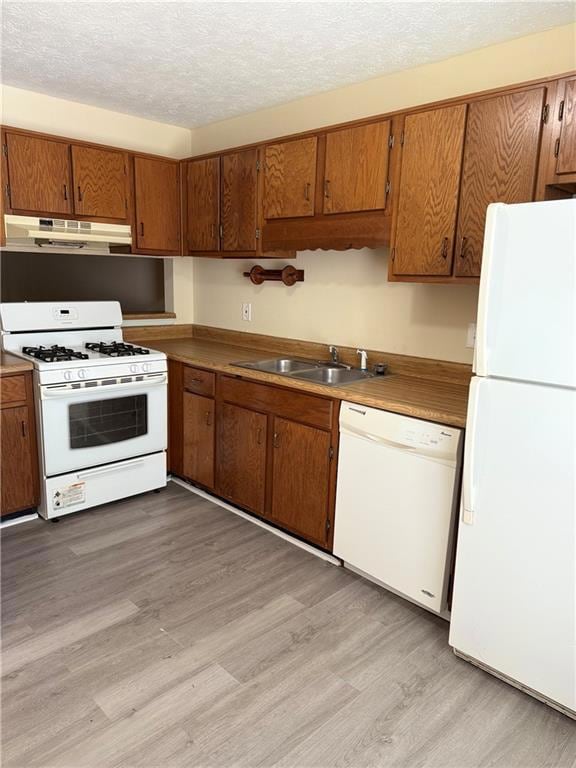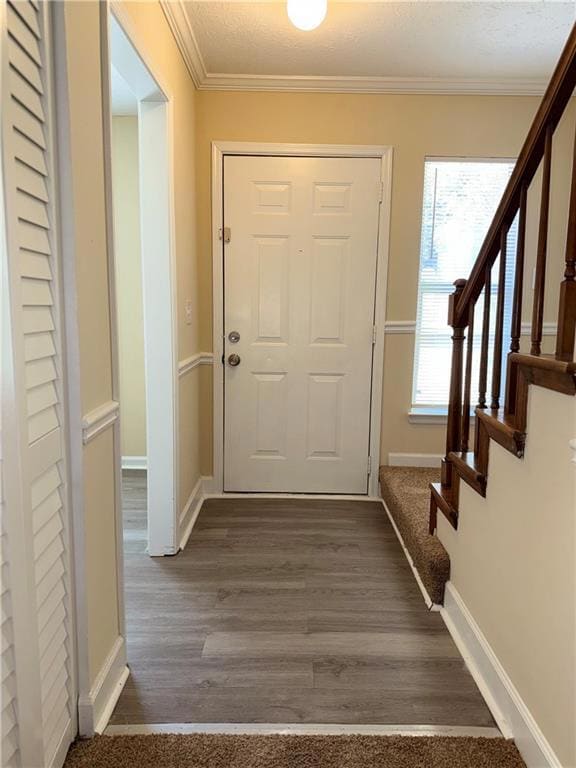1269 W Booth Road Extension SW Marietta, GA 30008
Southwestern Marietta NeighborhoodHighlights
- Open-Concept Dining Room
- Deck
- End Unit
- Marietta High School Rated A-
- Traditional Architecture
- Eat-In Kitchen
About This Home
Welcome to this cozy 2-bedroom, 2.5-bath townhome showcasing beautiful stone accents and a thoughtful floor plan. Enjoy a bright kitchen with a breakfast area, an open dining/family room with fireplace, and comfortable spaces ideal for both relaxing and entertaining. Upstairs, you’ll find two spacious bedrooms with each its own walk-in closets and adjoining full bath, providing comfort and privacy. A convenient powder room is located on the main level. Enjoy outdoor living with a fenced backyard, deck, and storage shed. Located in a well-situated Marietta community, this home offers easy access to shopping, dining, and major highways.
Townhouse Details
Home Type
- Townhome
Est. Annual Taxes
- $716
Year Built
- Built in 1983
Lot Details
- 5,053 Sq Ft Lot
- End Unit
- Back Yard Fenced
Home Design
- Traditional Architecture
- Frame Construction
- Shingle Roof
Interior Spaces
- 1,219 Sq Ft Home
- 2-Story Property
- Roommate Plan
- Family Room with Fireplace
- Open-Concept Dining Room
Kitchen
- Eat-In Kitchen
- Gas Oven
- Gas Range
- Dishwasher
Flooring
- Carpet
- Laminate
Bedrooms and Bathrooms
- 2 Bedrooms
- Walk-In Closet
- Bathtub and Shower Combination in Primary Bathroom
Laundry
- Laundry Room
- Laundry on upper level
Home Security
Parking
- 2 Parking Spaces
- Parking Pad
Outdoor Features
- Deck
- Shed
Schools
- Dunleith Elementary School
- Marietta Middle School
- Marietta High School
Utilities
- Central Heating and Cooling System
Listing and Financial Details
- Security Deposit $1,600
- 12 Month Lease Term
- $100 Application Fee
- Assessor Parcel Number 17015100760
Community Details
Overview
- Application Fee Required
- Pleasant Oak Townhomes Subdivision
Pet Policy
- Pets Allowed
- Pet Deposit $300
Security
- Fire and Smoke Detector
Map
Source: First Multiple Listing Service (FMLS)
MLS Number: 7658617
APN: 17-0151-0-076-0
- 1166 Booth Rd SW Unit 407
- 1166 Booth Rd SW Unit 205
- 1166 Booth Rd SW Unit 906
- 1166 Booth Rd SW Unit 908
- 1166 Booth Rd SW Unit 610
- 150 Creighton Ln
- 105 Grampian Ct Unit 13
- 1479 Bellemeade Farms Rd SW
- 264 Juliet Ln SW
- 1239 Grampian Pass Unit 11
- 141 Dunleith Pkwy SW
- 1252 Grampian Pass Unit 9
- 1485 Brandon Dr SW
- 1230 Arden Dr SW
- 393 Cedar Trace SW Unit 1
- 1048 Brownstone Dr Unit 3
- 1383 Natchez Trace SW
- 243 Brownstone Cir Unit 25
