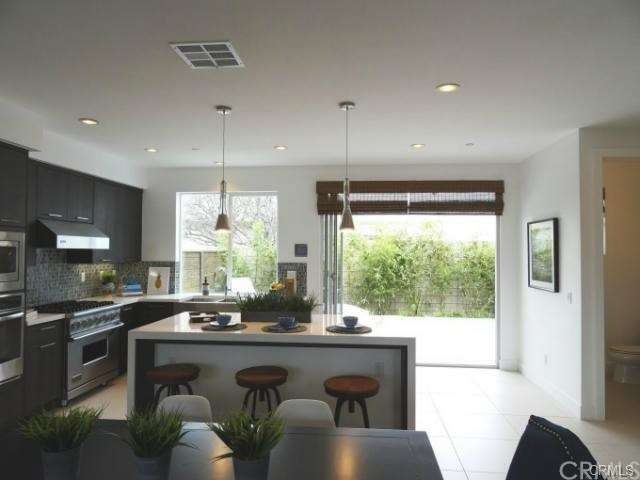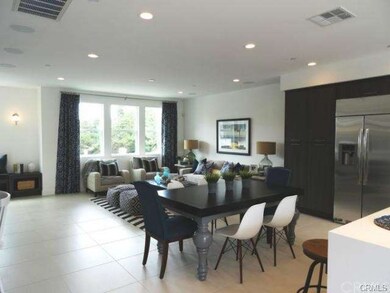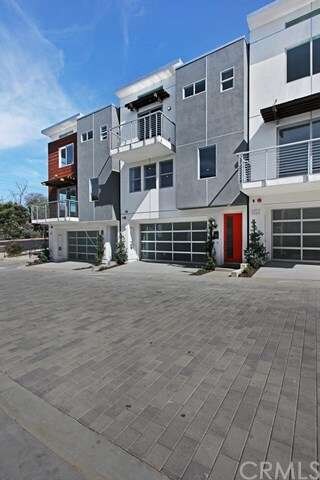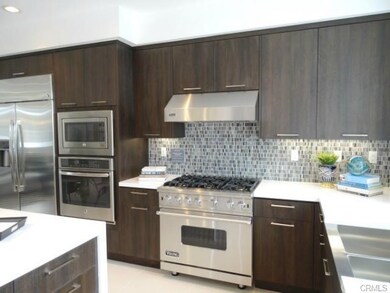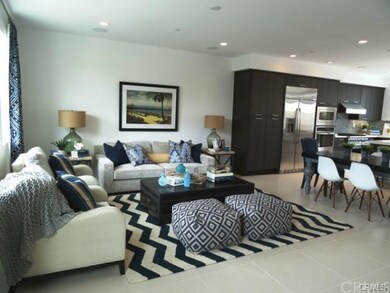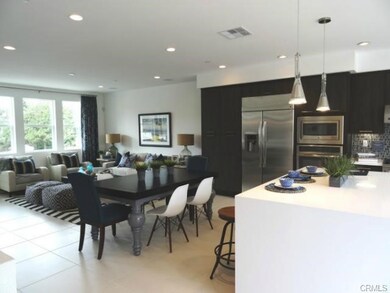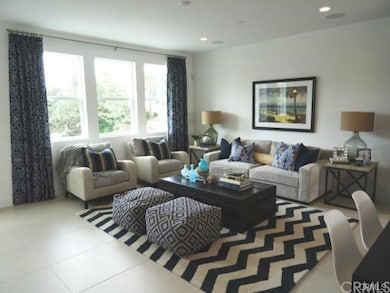
1269 Westreef Costa Mesa, CA 92627
Westside Costa Mesa NeighborhoodHighlights
- Newly Remodeled
- Solar Power System
- Ocean Side of Freeway
- Victoria Elementary School Rated A-
- Primary Bedroom Suite
- 4-minute walk to Talbert Regional Park
About This Home
As of October 2023Brand new construction. Costa Mesa?s newest community Westreef. Must see move-in ready home! Contemporary design and open floorplan with expansive kitchen including eat-in island, contemporary white cabinetry and stainless steel appliances opens to the large inviting family room. Home includes tile backsplash and quartz countertops. Large sliding doors expand your living space into your private rear yard. Home comes standard with solar power and numerous contemporary features. Enjoy close proximity to Talbert Regional Park with trails. Take a short bike ride along the Santa Ana River trail to the beach. Conveniently located near shopping and entertainment. Call for a tour of this exclusive offering. Pictures shown are of Model home and not this particular home site.
Last Agent to Sell the Property
Larry Roybal
NON-MEMBER/NBA or BTERM OFFICE License #00574080 Listed on: 07/24/2015
Last Buyer's Agent
Larry Roybal
Ultimate New Home Sales & Marketing License #00574080
Home Details
Home Type
- Single Family
Est. Annual Taxes
- $16,001
Year Built
- Built in 2015 | Newly Remodeled
Lot Details
- 1,368 Sq Ft Lot
- Lot Dimensions are 24x57
- Cul-De-Sac
- Partially Fenced Property
- Wood Fence
- Block Wall Fence
- Level Lot
- Back Yard
HOA Fees
- $210 Monthly HOA Fees
Parking
- 2 Car Direct Access Garage
- Parking Available
- Two Garage Doors
- Garage Door Opener
Property Views
- Peek-A-Boo
- Neighborhood
Home Design
- Contemporary Architecture
- Modern Architecture
- Planned Development
- Flat Roof Shape
- Slab Foundation
- Fire Rated Drywall
- Membrane Roofing
- Steel Beams
- Pre-Cast Concrete Construction
- Stucco
Interior Spaces
- 1,940 Sq Ft Home
- 3-Story Property
- Open Floorplan
- Dual Staircase
- Wired For Sound
- Wired For Data
- Cathedral Ceiling
- Ceiling Fan
- Skylights
- Recessed Lighting
- Double Pane Windows
- Awning
- ENERGY STAR Qualified Windows
- Window Screens
- Sliding Doors
- ENERGY STAR Qualified Doors
- Insulated Doors
- Entryway
- Great Room
- Family Room Off Kitchen
- Bonus Room
Kitchen
- Country Kitchen
- Open to Family Room
- Breakfast Bar
- Self-Cleaning Oven
- Gas Cooktop
- Range Hood
- Microwave
- Water Line To Refrigerator
- Dishwasher
- Kitchen Island
- Disposal
Flooring
- Carpet
- Tile
Bedrooms and Bathrooms
- 3 Bedrooms
- All Upper Level Bedrooms
- Primary Bedroom Suite
- Walk-In Closet
- Low Flow Plumbing Fixtures
Laundry
- Laundry Room
- Washer and Gas Dryer Hookup
Home Security
- Security Lights
- Carbon Monoxide Detectors
- Fire and Smoke Detector
- Fire Sprinkler System
- Firewall
Accessible Home Design
- Doors swing in
- Doors are 32 inches wide or more
- More Than Two Accessible Exits
Eco-Friendly Details
- Green Roof
- Energy-Efficient Appliances
- Energy-Efficient Construction
- Energy-Efficient HVAC
- Energy-Efficient Lighting
- Energy-Efficient Insulation
- Energy-Efficient Doors
- ENERGY STAR Qualified Equipment
- Solar Power System
Outdoor Features
- Ocean Side of Freeway
- Enclosed Patio or Porch
- Exterior Lighting
- Rain Gutters
Location
- Property is near a park
Utilities
- Cooling System Powered By Gas
- SEER Rated 13-15 Air Conditioning Units
- Forced Air Heating and Cooling System
- High Efficiency Heating System
- Heating System Uses Natural Gas
- Vented Exhaust Fan
- Tankless Water Heater
- Gas Water Heater
Community Details
- Westreef Association
- Built by Pinnacle Residential
- Residence 1
Listing and Financial Details
- Tax Lot 6
- Tax Tract Number 17508
- Assessor Parcel Number 42232506
Ownership History
Purchase Details
Purchase Details
Purchase Details
Home Financials for this Owner
Home Financials are based on the most recent Mortgage that was taken out on this home.Purchase Details
Home Financials for this Owner
Home Financials are based on the most recent Mortgage that was taken out on this home.Purchase Details
Home Financials for this Owner
Home Financials are based on the most recent Mortgage that was taken out on this home.Purchase Details
Home Financials for this Owner
Home Financials are based on the most recent Mortgage that was taken out on this home.Purchase Details
Home Financials for this Owner
Home Financials are based on the most recent Mortgage that was taken out on this home.Similar Homes in Costa Mesa, CA
Home Values in the Area
Average Home Value in this Area
Purchase History
| Date | Type | Sale Price | Title Company |
|---|---|---|---|
| Quit Claim Deed | -- | None Listed On Document | |
| Deed | -- | -- | |
| Interfamily Deed Transfer | -- | Orange Coast Lender Services | |
| Interfamily Deed Transfer | -- | First American Title Co | |
| Interfamily Deed Transfer | -- | First American Title Co | |
| Grant Deed | $760,500 | Fidelity National Title Co | |
| Interfamily Deed Transfer | -- | Fidelity National Title Co |
Mortgage History
| Date | Status | Loan Amount | Loan Type |
|---|---|---|---|
| Previous Owner | $400,000 | Small Business Administration | |
| Previous Owner | $819,009 | VA | |
| Previous Owner | $833,011 | VA | |
| Previous Owner | $724,806 | VA | |
| Previous Owner | $721,045 | VA |
Property History
| Date | Event | Price | Change | Sq Ft Price |
|---|---|---|---|---|
| 09/05/2025 09/05/25 | For Sale | $1,600,000 | 0.0% | $796 / Sq Ft |
| 08/26/2025 08/26/25 | Off Market | $1,600,000 | -- | -- |
| 10/23/2023 10/23/23 | Sold | $1,400,000 | +1.8% | $697 / Sq Ft |
| 09/13/2023 09/13/23 | Pending | -- | -- | -- |
| 09/07/2023 09/07/23 | For Sale | $1,375,000 | +80.8% | $684 / Sq Ft |
| 10/19/2015 10/19/15 | Sold | $760,390 | +0.6% | $392 / Sq Ft |
| 07/28/2015 07/28/15 | Pending | -- | -- | -- |
| 07/24/2015 07/24/15 | For Sale | $755,890 | -- | $390 / Sq Ft |
Tax History Compared to Growth
Tax History
| Year | Tax Paid | Tax Assessment Tax Assessment Total Assessment is a certain percentage of the fair market value that is determined by local assessors to be the total taxable value of land and additions on the property. | Land | Improvement |
|---|---|---|---|---|
| 2025 | $16,001 | $1,428,000 | $919,426 | $508,574 |
| 2024 | $16,001 | $1,400,000 | $901,398 | $498,602 |
| 2023 | $10,113 | $865,188 | $434,561 | $430,627 |
| 2022 | $9,715 | $848,224 | $426,040 | $422,184 |
| 2021 | $9,390 | $831,593 | $417,687 | $413,906 |
| 2020 | $9,285 | $823,067 | $413,405 | $409,662 |
| 2019 | $9,087 | $806,929 | $405,299 | $401,630 |
| 2018 | $8,904 | $791,107 | $397,352 | $393,755 |
| 2017 | $8,752 | $775,596 | $389,561 | $386,035 |
| 2016 | $8,561 | $760,389 | $381,923 | $378,466 |
| 2015 | $2,046 | $191,995 | $191,995 | $0 |
Agents Affiliated with this Home
-
Stephen Garcia
S
Seller's Agent in 2025
Stephen Garcia
First Team Real Estate
(714) 310-3607
1 in this area
12 Total Sales
-
Tina Broker

Seller's Agent in 2023
Tina Broker
Coldwell Banker Realty
(714) 514-6073
1 in this area
32 Total Sales
-
L
Seller's Agent in 2015
Larry Roybal
NON-MEMBER/NBA or BTERM OFFICE
Map
Source: California Regional Multiple Listing Service (CRMLS)
MLS Number: SW15162527
APN: 422-325-06
- 1289 Westreef St
- 21072 Galbar Cir
- 9852 Coral Cove Cir
- 21212 Binghampton Cir
- 21335 Bay Crest Cir
- 5 Sundance Dr
- 9 Sandflower Ct Unit 5
- 9802 Effingham Dr
- 2023 Republic Ave
- 2064 Republic Ave
- 9736 Monte Carlo Cir
- 9695 Brookbay Cir
- 1940 Whittier Ave
- 1872 Parkview Cir
- 10051 El Capitan Dr
- 21861 Vacation Ln
- 21041 Strathmoor Ln
- 20822 Skimmer Ln
- 9572 Indian Wells Cir
- 22021 Jonesport Ln
