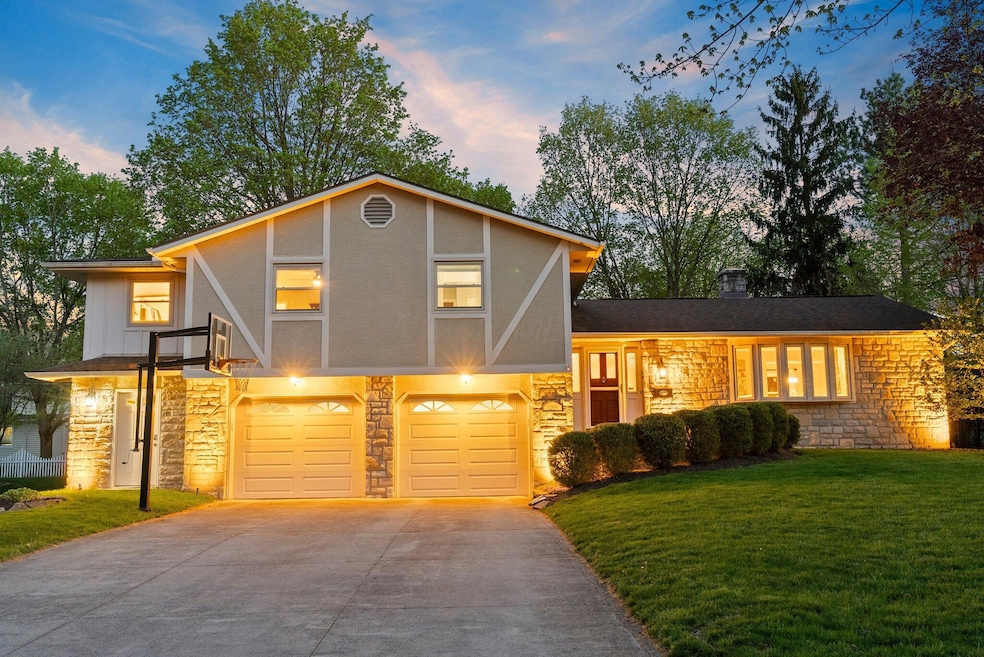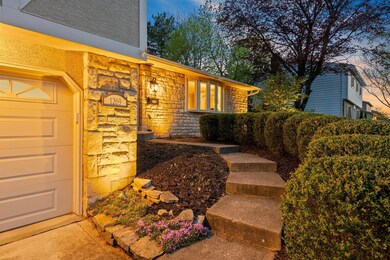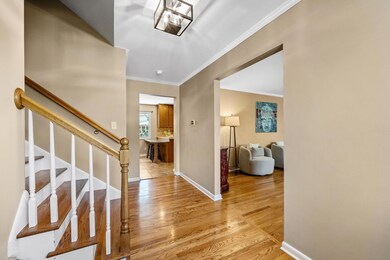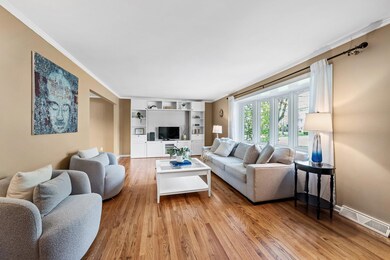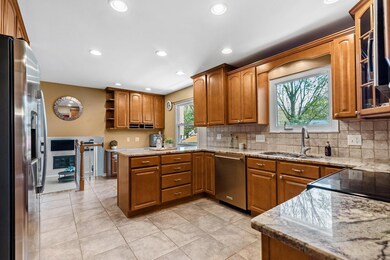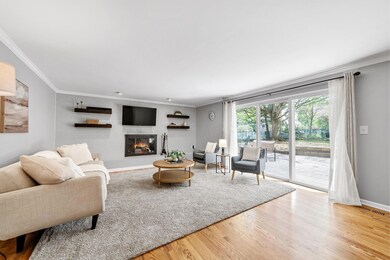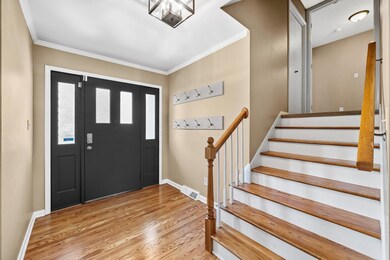
1269 Windham Rd Columbus, OH 43220
Highlights
- Fenced Yard
- 2 Car Attached Garage
- Park
- Greensview Elementary School Rated A
- Patio
- Forced Air Heating and Cooling System
About This Home
As of May 2025Just one block from Greensview Elementary and Sunny 95 Park, this stunning home perfectly blends charm and functionality in one of Upper Arlington's most sought-after neighborhoods. The entry level offers a welcoming living room, dining room, and an updated kitchen featuring granite countertops, stainless steel appliances, and a stylish tiled backsplash. Beautiful hardwood floors flow throughout the main living areas and spacious bedrooms.Just a few steps down from the kitchen, you'll find an additional family room with a fireplace that opens to a newly renovated patio—complete with a granite bar, built-in grill, firepit, and fully fenced backyard—perfect for entertaining or relaxing. The professionally landscaped yard features uplighting for a warm evening ambiance.The finished lower level adds over 700 square feet of additional living space, including a large flex room—ideal as a third family room—and two versatile rooms perfect for a home office, playroom, or gym. A 2018 addition expanded the two-car garage to comfortably fit two vehicles plus a golf cart, yard equipment, and extra storage. It also created a luxurious owner's suite complete with a spa-like bathroom, generous walk-in closet, and a convenient upstairs laundry room. Three more spacious bedrooms, a full hall bath, and a linen closet complete the upper level. With nearly 3,300 square feet of move-in-ready living space and a prime location close to schools, parks, highway access, and more—this is the home you've been waiting for!
Last Agent to Sell the Property
The Brokerage House License #2007005475 Listed on: 04/25/2025
Home Details
Home Type
- Single Family
Est. Annual Taxes
- $11,143
Year Built
- Built in 1971
Lot Details
- 0.28 Acre Lot
- Fenced Yard
- Fenced
Parking
- 2 Car Attached Garage
Home Design
- Split Level Home
- Quad-Level Property
- Block Foundation
- Stucco Exterior
- Stone Exterior Construction
Interior Spaces
- 3,298 Sq Ft Home
- Wood Burning Fireplace
- Insulated Windows
- Laundry on upper level
Kitchen
- Microwave
- Dishwasher
Bedrooms and Bathrooms
- 4 Bedrooms
Basement
- Partial Basement
- Recreation or Family Area in Basement
Outdoor Features
- Patio
Utilities
- Forced Air Heating and Cooling System
- Heating System Uses Gas
Community Details
- Park
Listing and Financial Details
- Assessor Parcel Number 070-011788
Ownership History
Purchase Details
Home Financials for this Owner
Home Financials are based on the most recent Mortgage that was taken out on this home.Purchase Details
Home Financials for this Owner
Home Financials are based on the most recent Mortgage that was taken out on this home.Purchase Details
Home Financials for this Owner
Home Financials are based on the most recent Mortgage that was taken out on this home.Purchase Details
Home Financials for this Owner
Home Financials are based on the most recent Mortgage that was taken out on this home.Purchase Details
Home Financials for this Owner
Home Financials are based on the most recent Mortgage that was taken out on this home.Purchase Details
Similar Homes in Columbus, OH
Home Values in the Area
Average Home Value in this Area
Purchase History
| Date | Type | Sale Price | Title Company |
|---|---|---|---|
| Warranty Deed | $860,000 | Crown Search Box | |
| Warranty Deed | $772,000 | Stewart Title | |
| Survivorship Deed | $339,000 | Talon Title | |
| Survivorship Deed | $282,500 | None Available | |
| Warranty Deed | $229,500 | Chicago Title | |
| Deed | $148,000 | -- |
Mortgage History
| Date | Status | Loan Amount | Loan Type |
|---|---|---|---|
| Open | $688,000 | New Conventional | |
| Previous Owner | $447,000 | New Conventional | |
| Previous Owner | $310,225 | New Conventional | |
| Previous Owner | $270,000 | Unknown | |
| Previous Owner | $31,000 | Credit Line Revolving | |
| Previous Owner | $253,000 | Purchase Money Mortgage | |
| Previous Owner | $90,000 | No Value Available |
Property History
| Date | Event | Price | Change | Sq Ft Price |
|---|---|---|---|---|
| 05/20/2025 05/20/25 | Sold | $860,000 | +9.6% | $261 / Sq Ft |
| 04/25/2025 04/25/25 | For Sale | $785,000 | +1.7% | $238 / Sq Ft |
| 06/17/2022 06/17/22 | Sold | $772,000 | +18.8% | $258 / Sq Ft |
| 05/20/2022 05/20/22 | For Sale | $650,000 | -- | $217 / Sq Ft |
Tax History Compared to Growth
Tax History
| Year | Tax Paid | Tax Assessment Tax Assessment Total Assessment is a certain percentage of the fair market value that is determined by local assessors to be the total taxable value of land and additions on the property. | Land | Improvement |
|---|---|---|---|---|
| 2024 | $11,143 | $192,470 | $86,490 | $105,980 |
| 2023 | $11,005 | $192,470 | $86,490 | $105,980 |
| 2022 | $9,538 | $136,500 | $51,310 | $85,190 |
| 2021 | $8,443 | $136,500 | $51,310 | $85,190 |
| 2020 | $8,369 | $136,500 | $51,310 | $85,190 |
| 2019 | $8,097 | $116,760 | $51,310 | $65,450 |
| 2018 | $7,868 | $116,760 | $51,310 | $65,450 |
| 2017 | $8,034 | $116,760 | $51,310 | $65,450 |
| 2016 | $7,693 | $116,350 | $31,400 | $84,950 |
| 2015 | $7,686 | $116,350 | $31,400 | $84,950 |
| 2014 | $7,695 | $116,350 | $31,400 | $84,950 |
| 2013 | $3,515 | $101,185 | $28,525 | $72,660 |
Agents Affiliated with this Home
-
K
Seller's Agent in 2025
Katherine Davis Spence
The Brokerage House
-
T
Buyer's Agent in 2025
Teresa Kenney
Keller Williams Consultants
-
A
Seller's Agent in 2022
Andy Buss
Keller Williams Capital Ptnrs
-
L
Buyer's Agent in 2022
Linda Wasil
Cutler Real Estate
Map
Source: Columbus and Central Ohio Regional MLS
MLS Number: 225013403
APN: 070-011788
- 1360 Langston Dr
- 4368 Airendel Ct Unit D3
- 1225 Brittany Ln
- 4543 Ducrest Dr
- 1033 Folkestone Rd
- 1533 Sandringham Ct
- 1551 Lafayette Dr Unit B
- 1611 Lafayette Dr Unit 1611
- 1054 Highland Dr
- 1670 Sussex Ct
- 1080 Merrimar Cir S Unit E
- 4070 Lyon Dr
- 1022 Galliton Ct Unit C
- 4818 -4820 Winterset Dr
- 1030 Galliton Ct Unit B
- 4096 Garrett Dr W
- 1270 Francisco Rd
- 4200 Rudy Rd
- 685 Olde Settler Place
- 1731 Moreland Dr
