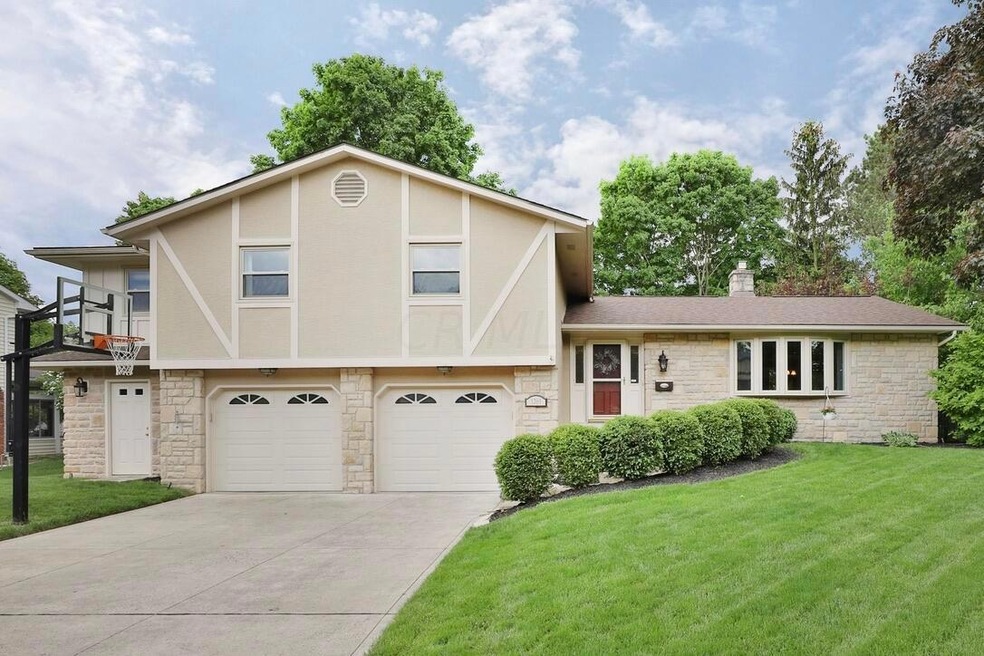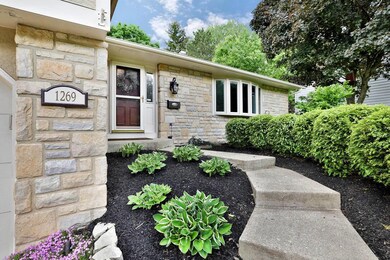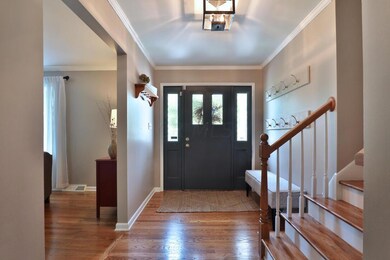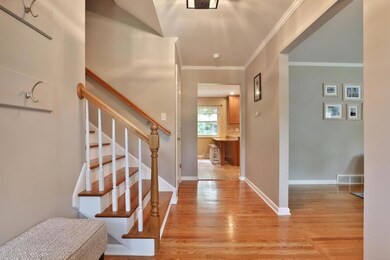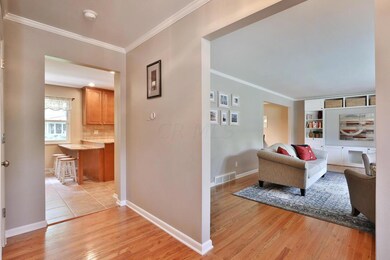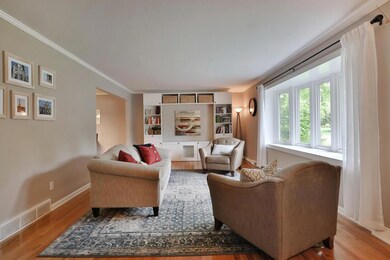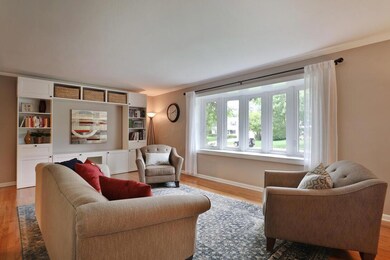
1269 Windham Rd Columbus, OH 43220
Highlights
- Fenced Yard
- 2 Car Attached Garage
- Park
- Greensview Elementary School Rated A
- Patio
- Ceramic Tile Flooring
About This Home
As of May 2025*Highest & Best by 12pm Mon 5/23** Stunning home located just one block from Greensview Elementary & Sunny 95 Park. Granite countertops, SS appliances, & tiled backsplash in kitchen. Beautiful matching hdwd flrs throughout. Large bdrms & bathrms. Office space, playroom in the lower level. Addition in 2018 expanded the owners' bath, walk-in closet, & top floor laundry. Spacious family rm w/ frplc opens to renovated back patio overlooking the fenced-in back yard. Enjoy summer nights on the outdoor patio w/ granite bar, firepit, & built-in grill. Professional landscaping w/ uplighting. **Auditor sqft is wrong, above ground sqft is 2,416, and 2,990 w/ finished lower level.
Last Agent to Sell the Property
Keller Williams Capital Ptnrs License #2005001031 Listed on: 05/20/2022

Home Details
Home Type
- Single Family
Est. Annual Taxes
- $8,443
Year Built
- Built in 1971
Lot Details
- 0.28 Acre Lot
- Fenced Yard
Parking
- 2 Car Attached Garage
Home Design
- Split Level Home
- Quad-Level Property
- Block Foundation
- Stucco Exterior
- Stone Exterior Construction
Interior Spaces
- 2,990 Sq Ft Home
- Insulated Windows
- Ceramic Tile Flooring
- Laundry on upper level
Kitchen
- Microwave
- Dishwasher
Bedrooms and Bathrooms
- 4 Bedrooms
Basement
- Partial Basement
- Recreation or Family Area in Basement
Outdoor Features
- Patio
Utilities
- Forced Air Heating and Cooling System
- Heating System Uses Gas
Community Details
- Park
Listing and Financial Details
- Assessor Parcel Number 070-011788
Ownership History
Purchase Details
Home Financials for this Owner
Home Financials are based on the most recent Mortgage that was taken out on this home.Purchase Details
Home Financials for this Owner
Home Financials are based on the most recent Mortgage that was taken out on this home.Purchase Details
Home Financials for this Owner
Home Financials are based on the most recent Mortgage that was taken out on this home.Purchase Details
Home Financials for this Owner
Home Financials are based on the most recent Mortgage that was taken out on this home.Purchase Details
Home Financials for this Owner
Home Financials are based on the most recent Mortgage that was taken out on this home.Purchase Details
Similar Homes in the area
Home Values in the Area
Average Home Value in this Area
Purchase History
| Date | Type | Sale Price | Title Company |
|---|---|---|---|
| Warranty Deed | $860,000 | Crown Search Box | |
| Warranty Deed | $772,000 | Stewart Title | |
| Survivorship Deed | $339,000 | Talon Title | |
| Survivorship Deed | $282,500 | None Available | |
| Warranty Deed | $229,500 | Chicago Title | |
| Deed | $148,000 | -- |
Mortgage History
| Date | Status | Loan Amount | Loan Type |
|---|---|---|---|
| Open | $688,000 | New Conventional | |
| Previous Owner | $447,000 | New Conventional | |
| Previous Owner | $310,225 | New Conventional | |
| Previous Owner | $270,000 | Unknown | |
| Previous Owner | $31,000 | Credit Line Revolving | |
| Previous Owner | $253,000 | Purchase Money Mortgage | |
| Previous Owner | $90,000 | No Value Available |
Property History
| Date | Event | Price | Change | Sq Ft Price |
|---|---|---|---|---|
| 05/20/2025 05/20/25 | Sold | $860,000 | +9.6% | $261 / Sq Ft |
| 04/25/2025 04/25/25 | For Sale | $785,000 | +1.7% | $238 / Sq Ft |
| 06/17/2022 06/17/22 | Sold | $772,000 | +18.8% | $258 / Sq Ft |
| 05/20/2022 05/20/22 | For Sale | $650,000 | -- | $217 / Sq Ft |
Tax History Compared to Growth
Tax History
| Year | Tax Paid | Tax Assessment Tax Assessment Total Assessment is a certain percentage of the fair market value that is determined by local assessors to be the total taxable value of land and additions on the property. | Land | Improvement |
|---|---|---|---|---|
| 2024 | $11,143 | $192,470 | $86,490 | $105,980 |
| 2023 | $11,005 | $192,470 | $86,490 | $105,980 |
| 2022 | $9,538 | $136,500 | $51,310 | $85,190 |
| 2021 | $8,443 | $136,500 | $51,310 | $85,190 |
| 2020 | $8,369 | $136,500 | $51,310 | $85,190 |
| 2019 | $8,097 | $116,760 | $51,310 | $65,450 |
| 2018 | $7,868 | $116,760 | $51,310 | $65,450 |
| 2017 | $8,034 | $116,760 | $51,310 | $65,450 |
| 2016 | $7,693 | $116,350 | $31,400 | $84,950 |
| 2015 | $7,686 | $116,350 | $31,400 | $84,950 |
| 2014 | $7,695 | $116,350 | $31,400 | $84,950 |
| 2013 | $3,515 | $101,185 | $28,525 | $72,660 |
Agents Affiliated with this Home
-
Katherine Davis Spence

Seller's Agent in 2025
Katherine Davis Spence
The Brokerage House
(614) 354-1785
98 in this area
259 Total Sales
-
Teresa Kenney

Buyer's Agent in 2025
Teresa Kenney
Keller Williams Consultants
(614) 395-8370
2 in this area
54 Total Sales
-
Andy Buss

Seller's Agent in 2022
Andy Buss
Keller Williams Capital Ptnrs
(614) 403-2411
6 in this area
65 Total Sales
-
Linda Wasil

Buyer's Agent in 2022
Linda Wasil
Cutler Real Estate
(614) 783-7814
9 in this area
70 Total Sales
Map
Source: Columbus and Central Ohio Regional MLS
MLS Number: 222016827
APN: 070-011788
- 1330 Darcann Dr
- 1211 Darcann Dr
- 1332 Castleton Rd N
- 4400 Airendel Ct
- 1371 Reymond Rd
- 1225 Brittany Ln
- 1033 Folkestone Rd
- 975 Kennington Ave
- 1551 Lafayette Dr Unit B
- 1610 Lafayette Dr Unit 1610
- 4644 NW Professional Plaza
- 4070 Lyon Dr
- 1022 Galliton Ct Unit C
- 4230 Reed Rd
- 3823 Beecham Ct
- 1232-1234 Weybridge Rd N
- 738 Stinson Dr
- 1155 Millcreek Ct
- 1004 Kenwood Ln
- 4465 Loos Cir E
