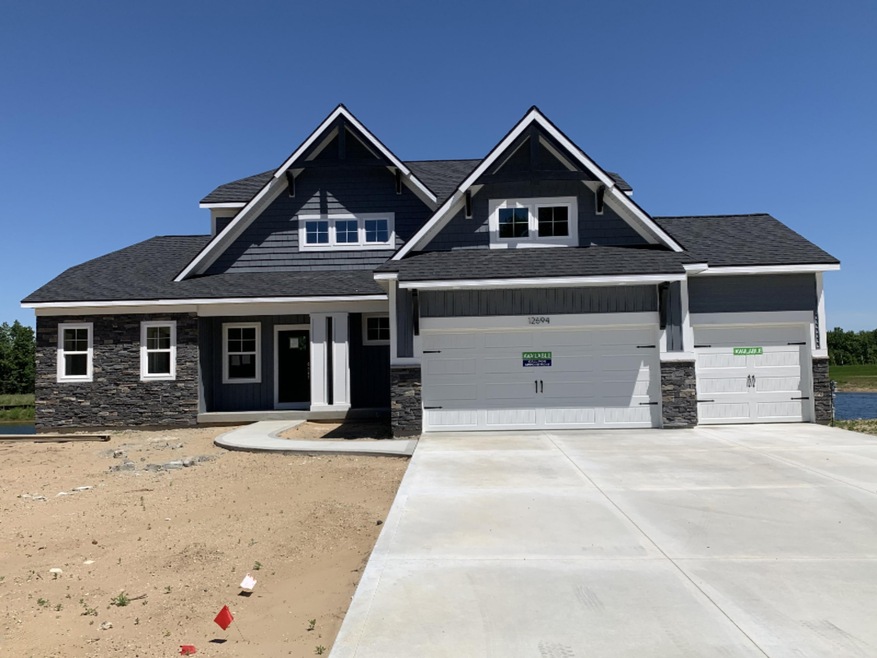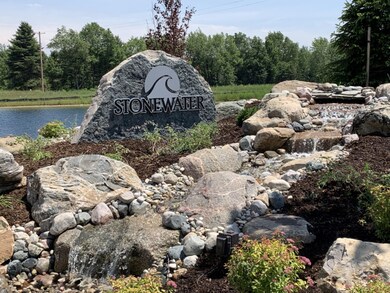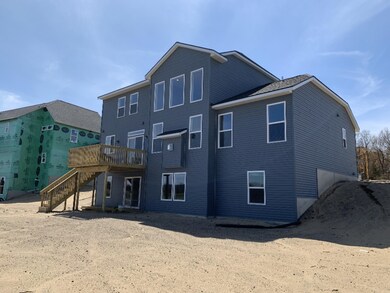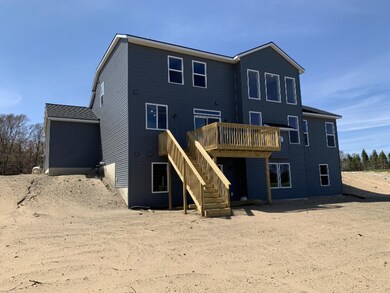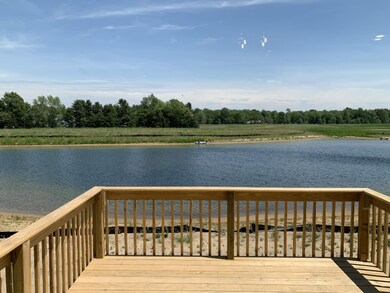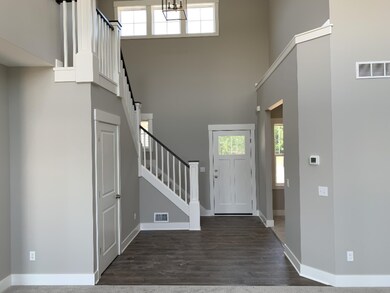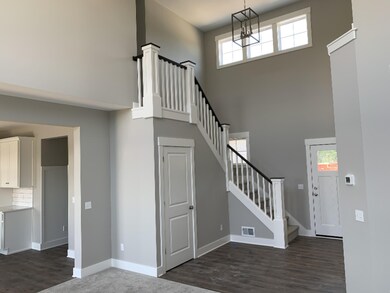
12694 Riverton Rd Unit 6 Grand Haven, MI 49417
Robinson Township NeighborhoodEstimated Value: $578,000 - $654,000
Highlights
- 86 Feet of Waterfront
- New Construction
- Deck
- Robinson School Rated A
- Home fronts a pond
- Traditional Architecture
About This Home
As of August 2020Almost complete! Welcome to Grand Haven's newest neighborhood - Stonewater. JTB Homes is proud to present the Sycamore floor plan with a main floor master. Home is almost complete and ready for you! You'll have plenty of space to spread out in this 2061 SF home with an additional 3 bedrooms on the 2nd level. You'll enjoy discovering the detailed touches the home has to offer. This executive home includes a 3rd stall garage, solid surface counters, an elegant fireplace, main floor laundry, alterna tile flooring, pendant box in kitchen, craftsman railing, ceramic tile shower and so much more. This walkout lot backs up to a beautiful pond where you can watch the wildlife with your morning coffee. Additional lots and plans available.
Last Agent to Sell the Property
Kensington Realty Group Inc. License #6501408937 Listed on: 05/08/2020
Home Details
Home Type
- Single Family
Est. Annual Taxes
- $3,591
Year Built
- Built in 2020 | New Construction
Lot Details
- 0.26 Acre Lot
- Lot Dimensions are 102x140x47x140
- Home fronts a pond
- 86 Feet of Waterfront
- Property fronts a private road
HOA Fees
- $50 Monthly HOA Fees
Parking
- 3 Car Attached Garage
- Garage Door Opener
Home Design
- Traditional Architecture
- Brick or Stone Mason
- Composition Roof
- Vinyl Siding
- Stone
Interior Spaces
- 2,061 Sq Ft Home
- 2-Story Property
- Ceiling Fan
- Gas Log Fireplace
- Low Emissivity Windows
- Insulated Windows
- Window Screens
- Mud Room
- Living Room with Fireplace
- Laminate Flooring
- Water Views
- Laundry on main level
Kitchen
- Eat-In Kitchen
- Range
- Microwave
- Dishwasher
- Kitchen Island
- Snack Bar or Counter
- Disposal
Bedrooms and Bathrooms
- 4 Bedrooms | 1 Main Level Bedroom
Basement
- Walk-Out Basement
- Basement Fills Entire Space Under The House
Outdoor Features
- Water Access
- No Wake Zone
- Deck
- Patio
Utilities
- Humidifier
- SEER Rated 13+ Air Conditioning Units
- SEER Rated 13-15 Air Conditioning Units
- Forced Air Heating and Cooling System
- Heating System Uses Natural Gas
- Natural Gas Water Heater
- Cable TV Available
Community Details
- $300 HOA Transfer Fee
Listing and Financial Details
- Home warranty included in the sale of the property
Ownership History
Purchase Details
Home Financials for this Owner
Home Financials are based on the most recent Mortgage that was taken out on this home.Purchase Details
Home Financials for this Owner
Home Financials are based on the most recent Mortgage that was taken out on this home.Similar Homes in Grand Haven, MI
Home Values in the Area
Average Home Value in this Area
Purchase History
| Date | Buyer | Sale Price | Title Company |
|---|---|---|---|
| Turner Penelope A | $423,500 | Lighthouse Title Inc | |
| Jtb Homes Llc | $87,326 | Lighthouse Title Inc |
Mortgage History
| Date | Status | Borrower | Loan Amount |
|---|---|---|---|
| Open | Turner Penelope Anne | $100,000 | |
| Open | Turner Penelope A | $205,000 | |
| Previous Owner | Jtb Homes Llc | $290,047 |
Property History
| Date | Event | Price | Change | Sq Ft Price |
|---|---|---|---|---|
| 08/12/2020 08/12/20 | Sold | $423,500 | +3.3% | $205 / Sq Ft |
| 07/01/2020 07/01/20 | Pending | -- | -- | -- |
| 05/08/2020 05/08/20 | For Sale | $409,900 | -- | $199 / Sq Ft |
Tax History Compared to Growth
Tax History
| Year | Tax Paid | Tax Assessment Tax Assessment Total Assessment is a certain percentage of the fair market value that is determined by local assessors to be the total taxable value of land and additions on the property. | Land | Improvement |
|---|---|---|---|---|
| 2024 | $3,591 | $240,400 | $0 | $0 |
| 2023 | $3,842 | $214,400 | $0 | $0 |
| 2022 | $5,712 | $200,200 | $0 | $0 |
| 2021 | $5,544 | $191,200 | $0 | $0 |
| 2020 | $3,502 | $121,800 | $0 | $0 |
| 2019 | $184 | $27,500 | $0 | $0 |
| 2018 | $145 | $3,200 | $3,200 | $0 |
Agents Affiliated with this Home
-
Christopher Dorey

Seller's Agent in 2020
Christopher Dorey
Kensington Realty Group Inc.
(616) 888-9065
12 in this area
181 Total Sales
-
Mark Vriesman

Buyer's Agent in 2020
Mark Vriesman
Five Star Real Estate GH
(616) 502-4541
5 in this area
120 Total Sales
-
Sandi Gentry

Buyer Co-Listing Agent in 2020
Sandi Gentry
RE/MAX Michigan
(616) 935-1150
34 in this area
1,415 Total Sales
Map
Source: Southwestern Michigan Association of REALTORS®
MLS Number: 20014900
APN: 70-07-14-110-006
- VL Lincoln St
- 0 Lincoln St Unit 24053738
- 14411 Windway Dr
- 12863 144th Ave
- 12993 144th Ave
- 14565 Brigham Dr
- 13553 Oakfield Ln
- 13085 Boulderway Trail
- 14956 Briarwood St
- 15012 Copper Ct
- 14200 Green St Unit 1
- 13347 Greenbriar Dr
- 13548 Greenbriar Dr
- 14700 Mercury Dr
- 15230 Lincoln St
- 11536 Richland Ct
- V/L Rich St
- 12429 Lincoln St
- 15096 Bayou Point Place Unit 6
- 14994 Bignell Dr
- 14767 Pine Glen Dr
- 12585 Tractor Trail
- 12697 Riverton Rd
- 12685 Riverton Rd
- 12665 Riverton Rd
- 12680 Riverton Rd
- 12639 Riverton Rd
- 12677 Riverton Rd Unit 24
- 12694 Riverton Rd
- 12642 Riverton Rd
- 12585 Riverton Rd
- 12680 Riverton Rd Unit 7
- 12639 Riverton Rd Unit 21
- 12694 Riverton Rd Unit 6
- 12651 Riverton Rd
- 12634 Riverton Rd
- 12677 Riverton Rd
- 0 Old Bear Rd
- 13945 Lincoln St
- 13987 Lincoln St
