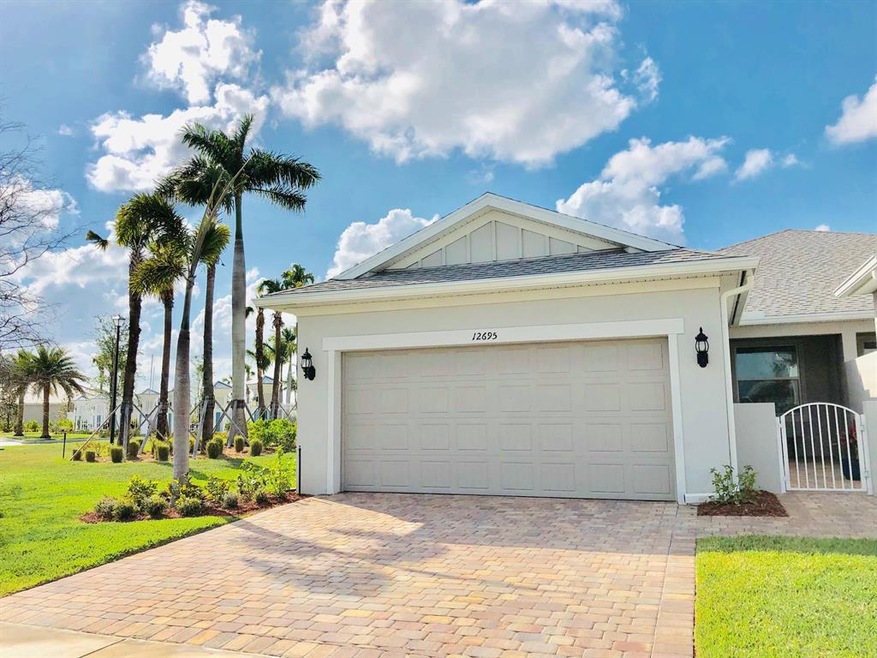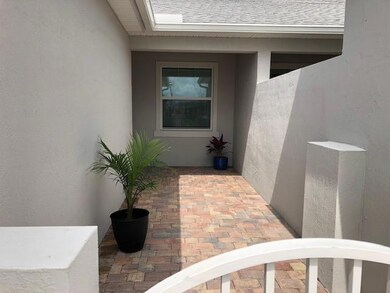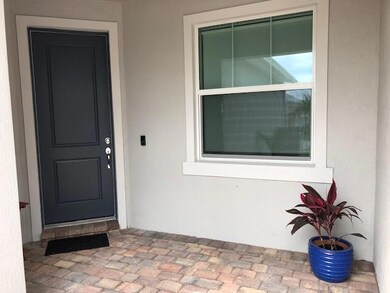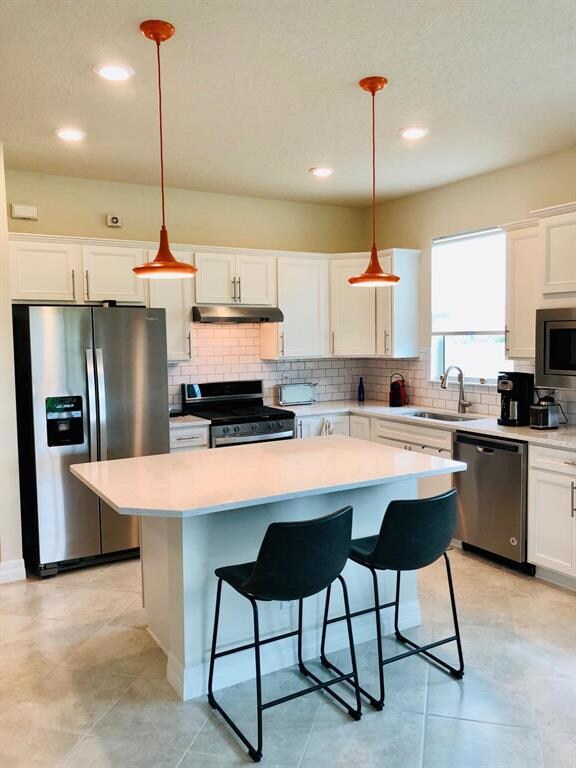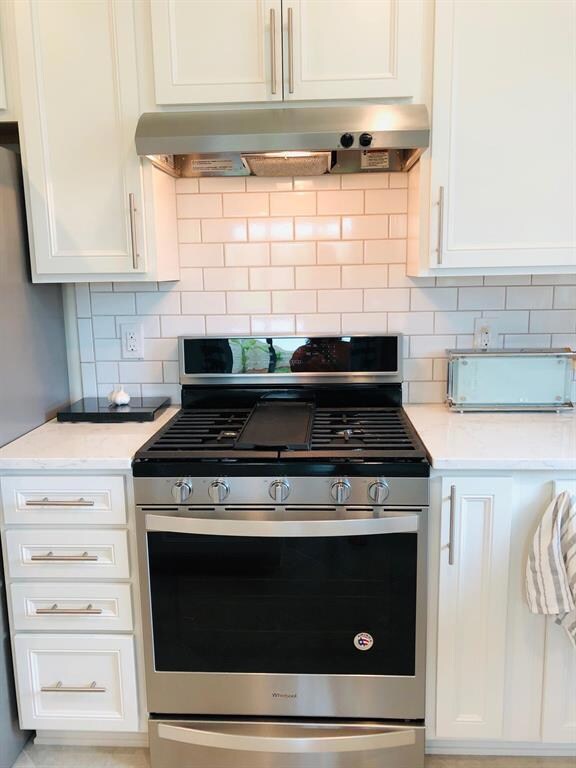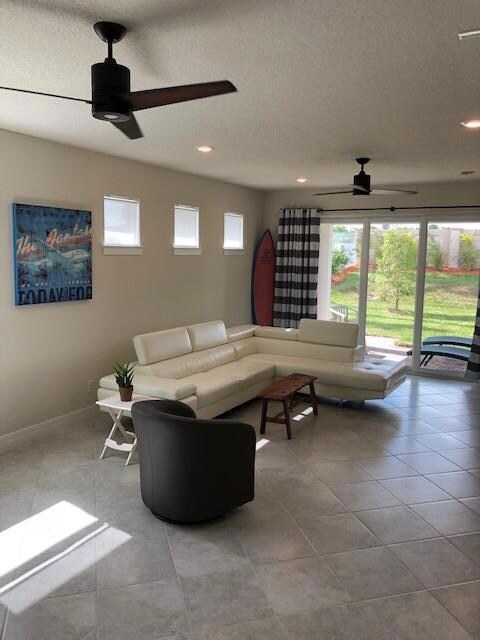
12695 SW Gingerline Dr Port Saint Lucie, FL 34987
Tradition NeighborhoodEstimated Value: $349,754 - $377,000
Highlights
- Gated with Attendant
- Waterfront
- Clubhouse
- Senior Community
- Room in yard for a pool
- Sun or Florida Room
About This Home
As of October 2020This home is located at 12695 SW Gingerline Dr, Port Saint Lucie, FL 34987 since 24 June 2020 and is currently estimated at $361,939, approximately $229 per square foot. This property was built in 2018. 12695 SW Gingerline Dr is a home located in St. Lucie County with nearby schools including Oak Hammock K-8 School, Windmill Point Elementary School, and St. Lucie West Centennial High School.
Last Agent to Sell the Property
RE/MAX Masterpiece Realty License #BK3216890 Listed on: 06/24/2020

Last Buyer's Agent
Karen Kittrell
The Keyes Company - Stuart License #3208354
Home Details
Home Type
- Single Family
Est. Annual Taxes
- $5,342
Year Built
- Built in 2018
Lot Details
- 5,532 Sq Ft Lot
- Waterfront
- Sprinkler System
- Property is zoned PUD
HOA Fees
- $417 Monthly HOA Fees
Parking
- 2 Car Attached Garage
- Garage Door Opener
- Driveway
Home Design
- Villa
- Shingle Roof
- Composition Roof
Interior Spaces
- 1,579 Sq Ft Home
- 1-Story Property
- High Ceiling
- Ceiling Fan
- Blinds
- French Doors
- Entrance Foyer
- Great Room
- Dining Room
- Den
- Sun or Florida Room
- Water Views
Kitchen
- Breakfast Area or Nook
- Eat-In Kitchen
- Gas Range
- Microwave
- Dishwasher
Flooring
- Carpet
- Tile
Bedrooms and Bathrooms
- 2 Bedrooms
- 2 Full Bathrooms
Laundry
- Laundry Room
- Dryer
- Washer
Home Security
- Impact Glass
- Fire and Smoke Detector
Outdoor Features
- Room in yard for a pool
- Open Patio
- Porch
Utilities
- Cooling Available
- Heating System Uses Gas
- Underground Utilities
- Gas Water Heater
- Cable TV Available
Listing and Financial Details
- Assessor Parcel Number 432270000170002
Community Details
Overview
- Senior Community
- Association fees include common areas, cable TV, ground maintenance, pest control, recreation facilities, security
- Del Webb At Tradition Subdivision
Amenities
- Clubhouse
- Game Room
Recreation
- Tennis Courts
- Community Pool
Security
- Gated with Attendant
- Resident Manager or Management On Site
Ownership History
Purchase Details
Purchase Details
Purchase Details
Home Financials for this Owner
Home Financials are based on the most recent Mortgage that was taken out on this home.Purchase Details
Home Financials for this Owner
Home Financials are based on the most recent Mortgage that was taken out on this home.Similar Homes in the area
Home Values in the Area
Average Home Value in this Area
Purchase History
| Date | Buyer | Sale Price | Title Company |
|---|---|---|---|
| Oneil John E | -- | None Available | |
| Neil John E O | -- | None Available | |
| Morn John T | $228,000 | First International Ttl Inc | |
| Long Ronald S | $248,000 | Attorney |
Mortgage History
| Date | Status | Borrower | Loan Amount |
|---|---|---|---|
| Previous Owner | Morn John T | $100,000 | |
| Previous Owner | Long Ronald S | $235,500 |
Property History
| Date | Event | Price | Change | Sq Ft Price |
|---|---|---|---|---|
| 10/09/2020 10/09/20 | Sold | $228,000 | -3.0% | $144 / Sq Ft |
| 09/09/2020 09/09/20 | Pending | -- | -- | -- |
| 06/24/2020 06/24/20 | For Sale | $235,000 | -- | $149 / Sq Ft |
Tax History Compared to Growth
Tax History
| Year | Tax Paid | Tax Assessment Tax Assessment Total Assessment is a certain percentage of the fair market value that is determined by local assessors to be the total taxable value of land and additions on the property. | Land | Improvement |
|---|---|---|---|---|
| 2024 | $3,245 | $130,173 | -- | -- |
| 2023 | $3,245 | $126,382 | $0 | $0 |
| 2022 | $3,066 | $122,701 | $0 | $0 |
| 2021 | $2,914 | $119,128 | $0 | $0 |
| 2020 | $5,247 | $203,800 | $30,300 | $173,500 |
| 2019 | $5,342 | $205,400 | $31,100 | $174,300 |
| 2018 | $1,276 | $7,600 | $7,600 | $0 |
| 2017 | $1,274 | $0 | $0 | $0 |
Agents Affiliated with this Home
-
Al Cucuk

Seller's Agent in 2020
Al Cucuk
RE/MAX
(772) 359-1926
8 in this area
69 Total Sales
-
K
Buyer's Agent in 2020
Karen Kittrell
The Keyes Company - Stuart
Map
Source: BeachesMLS
MLS Number: R10633630
APN: 4322-700-0017-000-2
- 12671 SW Gingerline Dr
- 12665 SW Gingerline Dr
- 12820 SW Aureolian Ln
- 12641 SW Gingerline Dr
- 12868 SW Aureolian Ln
- 12880 SW Aureolian Ln
- 12965 SW Aureolian Ln
- 13036 SW Aureolian Ln
- 10257 SW Captiva Dr
- 13342 SW Sorella Dr Unit Palmary
- 10377 SW Captiva Dr
- 13126 SW Aureolian Ln
- 13384 SW Sorella Dr Unit Stardom 710
- 10437 SW Captiva Dr
- 13396 SW Sorella Dr Unit Mystique 708
- 10223 SW Pervenche Ln
- 10131 SW Captiva Dr
- 13172 SW Vermillion Cir
- 10484 SW Captiva Dr
- 13477 SW Vermillion Cir Unit Prestige
- 12695 SW Gingerline Dr
- 12701 SW Gingerline Dr
- 12707 SW Gingerline Dr
- 12713 SW Gingerline Dr
- 12719 SW Gingerline Dr
- 12719 SW Gingerline Dr
- 12806 SW Gingerline Dr
- 12812 SW Gingerline Dr
- 12725 SW Gingerline Dr
- 12725 SW Gingerline Dr
- 12818 SW Gingerline Dr
- 12731 SW Gingerline Dr
- 12824 SW Gingerline Dr
- 12677 SW Gingerline Dr
- 12737 SW Gingerline Dr
- 12743 SW Gingerline Dr
- 12827 SW Aureolian Ln
- 12830 SW Gingerline Dr
- 12749 SW Gingerline Dr
- 12833 SW Aureolian Ln
