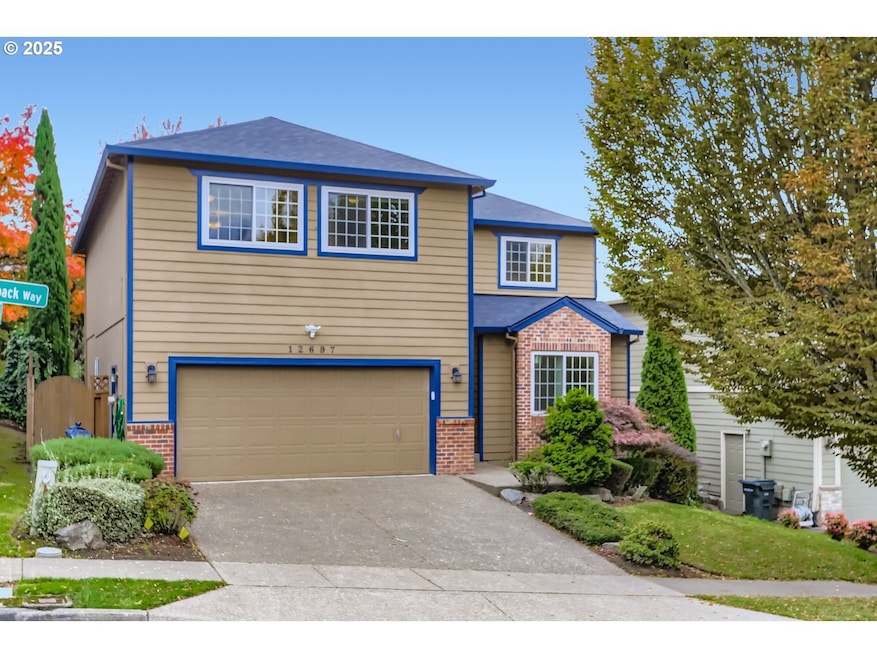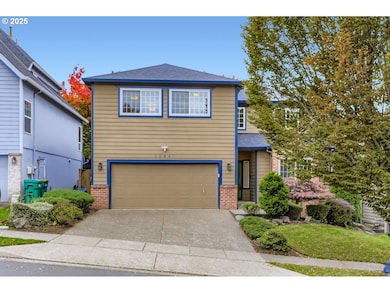12697 SW Canvasback Way Beaverton, OR 97007
Neighbors Southwest NeighborhoodEstimated payment $4,086/month
Highlights
- Seasonal View
- Vaulted Ceiling
- Separate Formal Living Room
- Scholls Heights Elementary School Rated A
- Traditional Architecture
- Granite Countertops
About This Home
Vacant and Move-in ready! New roof installed just in October 2025 (warranty transferable)!! This beautiful, spacious two-story home offers 5 bedrooms, 2.5 bathrooms, and a layout designed for both comfort and functionality. The main level features a high-ceiling entryway, laminate flooring throughout except plush carpet in the family room for added warmth. There is a half bathroom, an entryway closet, and a laundry room with washer and dryer on the main floor. Entryway with ample light leads to a spacious living room, cozy family room, and a formal dining space. There is a den connected to the family room with a door that can be used as office or private space! The family room and den are anchored by a beautiful dual-sided gas fireplace, offering warmth and visual appeal from both sides. The heart of the home is the gourmet kitchen, featuring stainless steel appliances, free standing refrigerator, abundant cabinetry, granite countertops, a decorative tile backsplash, a pantry, and a charming nook for casual meals. From the living room, the open concept kitchen flows seamlessly to the family room. Upstairs, all five bedrooms are thoughtfully arranged off a landing space and walkway. There is a common closet upstairs in the hallway with a sliding door. The master suite has vaulted ceiling and offers a walk-in closet and a private bath with a soaking tub and walk-in shower. A second full bathroom serves the remaining bedrooms, each featuring wall-to-wall carpeting and ample closet space. The home also boasts central heating and air conditioning, an attached two car garage. From the dining area, step outside through the sliding door onto a covered deck that’s perfect for entertaining or relaxing throughout the year! The backyard is fully fenced, landscaped, private with seasonal territorial views! The home is conveniently located within nearby shopping centers and town centers - Portland, Murray Scholls, Progress Ridge, Washington Square, Summer Lake City Park.
Home Details
Home Type
- Single Family
Est. Annual Taxes
- $8,039
Year Built
- Built in 1998
Lot Details
- 4,791 Sq Ft Lot
- Fenced
- Level Lot
- Private Yard
Parking
- 2 Car Attached Garage
- Garage Door Opener
- Driveway
- On-Street Parking
Home Design
- Traditional Architecture
- Composition Roof
- Lap Siding
- Concrete Perimeter Foundation
Interior Spaces
- 2,521 Sq Ft Home
- 2-Story Property
- Vaulted Ceiling
- Ceiling Fan
- Gas Fireplace
- Double Pane Windows
- Vinyl Clad Windows
- Family Room
- Separate Formal Living Room
- Dining Room
- Den
- Seasonal Views
- Crawl Space
Kitchen
- Free-Standing Range
- Microwave
- Dishwasher
- Stainless Steel Appliances
- Granite Countertops
- Tile Countertops
- Disposal
Flooring
- Wall to Wall Carpet
- Laminate
Bedrooms and Bathrooms
- 5 Bedrooms
- Soaking Tub
Laundry
- Laundry Room
- Washer and Dryer
Outdoor Features
- Covered Deck
- Patio
- Porch
Schools
- Scholls Hts Elementary School
- Conestoga Middle School
- Mountainside High School
Utilities
- Forced Air Heating and Cooling System
- Heating System Uses Gas
- Gas Water Heater
Community Details
- No Home Owners Association
- Autumn Crest Subdivision
Listing and Financial Details
- Assessor Parcel Number R2068093
Map
Home Values in the Area
Average Home Value in this Area
Tax History
| Year | Tax Paid | Tax Assessment Tax Assessment Total Assessment is a certain percentage of the fair market value that is determined by local assessors to be the total taxable value of land and additions on the property. | Land | Improvement |
|---|---|---|---|---|
| 2026 | $8,039 | $392,470 | -- | -- |
| 2025 | $8,039 | $381,040 | -- | -- |
| 2024 | $7,590 | $369,950 | -- | -- |
| 2023 | $7,590 | $359,180 | $0 | $0 |
| 2022 | $7,265 | $359,180 | $0 | $0 |
| 2021 | $7,010 | $338,570 | $0 | $0 |
| 2020 | $6,797 | $328,710 | $0 | $0 |
| 2019 | $6,582 | $319,140 | $0 | $0 |
| 2018 | $6,235 | $303,170 | $0 | $0 |
| 2017 | $6,002 | $294,340 | $0 | $0 |
| 2016 | $5,793 | $285,770 | $0 | $0 |
| 2015 | $5,577 | $277,450 | $0 | $0 |
| 2014 | $5,459 | $269,370 | $0 | $0 |
Property History
| Date | Event | Price | List to Sale | Price per Sq Ft | Prior Sale |
|---|---|---|---|---|---|
| 11/14/2025 11/14/25 | Price Changed | $649,500 | -0.8% | $258 / Sq Ft | |
| 11/03/2025 11/03/25 | For Sale | $654,500 | +29.6% | $260 / Sq Ft | |
| 04/19/2019 04/19/19 | Sold | $505,000 | +1.0% | $192 / Sq Ft | View Prior Sale |
| 03/11/2019 03/11/19 | Pending | -- | -- | -- | |
| 03/04/2019 03/04/19 | For Sale | $499,900 | -- | $190 / Sq Ft |
Purchase History
| Date | Type | Sale Price | Title Company |
|---|---|---|---|
| Interfamily Deed Transfer | -- | Wfg Title | |
| Warranty Deed | $505,000 | Wfg Title | |
| Interfamily Deed Transfer | -- | -- | |
| Warranty Deed | $206,897 | First American Title Ins Co |
Mortgage History
| Date | Status | Loan Amount | Loan Type |
|---|---|---|---|
| Open | $483,075 | New Conventional | |
| Closed | $479,750 | Adjustable Rate Mortgage/ARM | |
| Previous Owner | $165,500 | No Value Available |
Source: Regional Multiple Listing Service (RMLS)
MLS Number: 623330631
APN: R2068093
- 16140 SW Puffin Ct
- 12365 Curlew Way
- 12450 Curlew Way
- 12420 SW Harlequin Dr
- 15410 SW Sparrow Loop
- 15465 SW Sparrow Loop Unit 102
- 15365 SW Mallard Dr Unit 104
- 15416 SW Mallard Dr Unit 104
- Sellwood Plan at Heights at Cooper Mountain
- Burlington Plan at Heights at Cooper Mountain
- Bainbridge Plan at Heights at Cooper Mountain
- Jade Plan at Heights at Cooper Mountain
- Pecan Plan at Heights at Cooper Mountain
- Endicott Plan at Heights at Cooper Mountain
- Ashley Plan at Heights at Cooper Mountain
- Magnolia Plan at Heights at Cooper Mountain
- Hazel Plan at Heights at Cooper Mountain
- Cambridge Plan at Heights at Cooper Mountain
- Ivy Plan at Heights at Cooper Mountain
- Alpine Plan at Heights at Cooper Mountain
- 15480 SW Bunting St
- 12230 SW Horizon Blvd
- 11601 SW Teal Blvd
- 14900 SW Scholls Ferry Rd
- 12635 SW 172nd Terrace
- 14790 SW Scholls Ferry Rd
- 13582 SW Beach Plum Terrace
- 17895 SW Higgins St
- 16855 SW Townsville St
- 11103 SW Davies Rd
- 14595 SW Osprey Dr
- 14300 SW Teal Blvd
- 10415 SW Murray Blvd
- 13456 SW Hawks Beard St
- 12920 SW Zigzag Ln
- 14720 SW Beard Rd
- 13285 SW Hawks Beard St
- 10835 SW Summer Lake Dr
- 12245 SW Ann Ct Unit 1
- 12245 SW Ann Ct Unit 2







