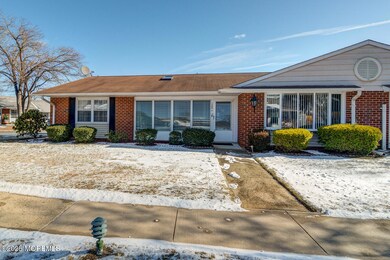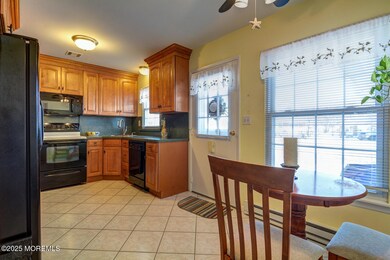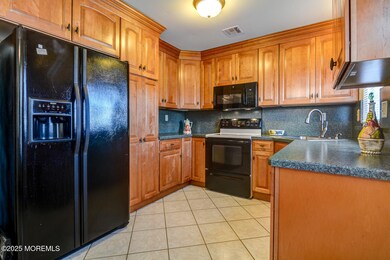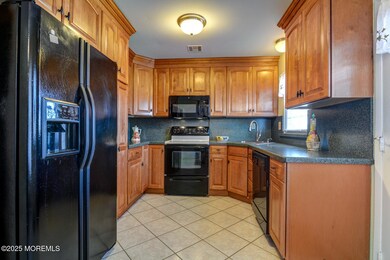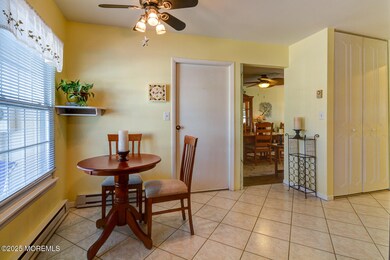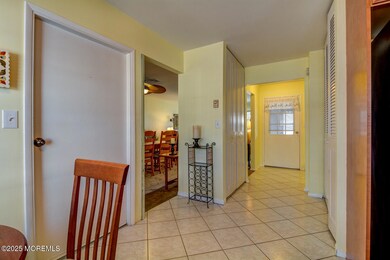
1269A Argyll Cir Lakewood, NJ 08701
Leisure Village East NeighborhoodHighlights
- Golf Course Community
- Heated In Ground Pool
- Bay View
- Fitness Center
- Senior Community
- New Kitchen
About This Home
As of March 2025WHAT YOU HAVE BEEN LOOKING FOR AT AN AFFORDABLE PRICE! Shop and compare this Winfield model to others available and see this nicely improved home with great location and plenty of parking. Newer improved kitchen w/ great 42'' cabinets cove molding, high grade Formica counter tops and back splash. Vertically installed tile floors in kitchen/dining area and throughout hallways. Home has 6 panel interior doors throughout and bedrooms have versatile closet organizers. Living room and dining room has full wall mirror and huge bay window overlooking park like setting. Easy accessibility with Realtor
Last Buyer's Agent
NON MEMBER MORR
NON MEMBER
Property Details
Home Type
- Condominium
Est. Annual Taxes
- $2,535
Year Built
- Built in 1973
Lot Details
- End Unit
- Sprinkler System
HOA Fees
- $332 Monthly HOA Fees
Parking
- 1 Car Direct Access Garage
- Garage Door Opener
- Driveway
- On-Street Parking
Home Design
- Brick Veneer
- Slab Foundation
- Mirrored Walls
- Shingle Roof
- Aluminum Siding
Interior Spaces
- 1,246 Sq Ft Home
- 1-Story Property
- Crown Molding
- Ceiling Fan
- Skylights
- Recessed Lighting
- Light Fixtures
- Thermal Windows
- Insulated Windows
- Blinds
- Bay Window
- Window Screens
- Sliding Doors
- Insulated Doors
- Living Room
- Combination Kitchen and Dining Room
- Sun or Florida Room
- Bay Views
Kitchen
- New Kitchen
- Eat-In Kitchen
- Dinette
- Self-Cleaning Oven
- Electric Cooktop
- Stove
- Microwave
- Dishwasher
Flooring
- Wall to Wall Carpet
- Ceramic Tile
Bedrooms and Bathrooms
- 2 Bedrooms
- 2 Full Bathrooms
- Primary Bathroom includes a Walk-In Shower
Laundry
- Dryer
- Washer
Attic
- Attic Fan
- Pull Down Stairs to Attic
Home Security
Pool
- Heated In Ground Pool
- Fence Around Pool
Outdoor Features
- Enclosed patio or porch
Schools
- Lakewood Middle School
Utilities
- Central Air
- Baseboard Heating
- Electric Water Heater
Listing and Financial Details
- Assessor Parcel Number 15-01587-0000-01269-01
Community Details
Overview
- Senior Community
- Front Yard Maintenance
- Association fees include common area, exterior maint, lawn maintenance, mgmt fees, pool, rec facility, snow removal
- Leisure Vlg E Subdivision, Winfield Floorplan
- On-Site Maintenance
Amenities
- Common Area
- Clubhouse
- Community Center
- Recreation Room
Recreation
- Golf Course Community
- Tennis Courts
- Pickleball Courts
- Bocce Ball Court
- Shuffleboard Court
- Fitness Center
- Community Pool
- Snow Removal
Pet Policy
- Dogs and Cats Allowed
Security
- Security Guard
- Controlled Access
- Storm Doors
Ownership History
Purchase Details
Home Financials for this Owner
Home Financials are based on the most recent Mortgage that was taken out on this home.Purchase Details
Purchase Details
Map
Similar Homes in Lakewood, NJ
Home Values in the Area
Average Home Value in this Area
Purchase History
| Date | Type | Sale Price | Title Company |
|---|---|---|---|
| Deed | $245,000 | Navy Federal Title Services | |
| Deed | $245,000 | Navy Federal Title Services | |
| Bargain Sale Deed | $112,000 | None Available | |
| Deed | $137,500 | -- |
Mortgage History
| Date | Status | Loan Amount | Loan Type |
|---|---|---|---|
| Open | $232,750 | New Conventional | |
| Closed | $232,750 | New Conventional |
Property History
| Date | Event | Price | Change | Sq Ft Price |
|---|---|---|---|---|
| 03/11/2025 03/11/25 | Sold | $245,000 | -3.9% | $197 / Sq Ft |
| 02/06/2025 02/06/25 | Pending | -- | -- | -- |
| 01/09/2025 01/09/25 | For Sale | $255,000 | -- | $205 / Sq Ft |
Tax History
| Year | Tax Paid | Tax Assessment Tax Assessment Total Assessment is a certain percentage of the fair market value that is determined by local assessors to be the total taxable value of land and additions on the property. | Land | Improvement |
|---|---|---|---|---|
| 2024 | $2,161 | $102,000 | $15,000 | $87,000 |
| 2023 | $2,078 | $102,000 | $15,000 | $87,000 |
| 2022 | $2,328 | $102,000 | $15,000 | $87,000 |
| 2021 | $2,074 | $102,000 | $15,000 | $87,000 |
| 2020 | $2,317 | $102,000 | $15,000 | $87,000 |
| 2019 | $2,230 | $102,000 | $15,000 | $87,000 |
| 2018 | $1,653 | $102,000 | $15,000 | $87,000 |
| 2017 | $1,921 | $102,000 | $15,000 | $87,000 |
| 2016 | $1,921 | $74,100 | $20,000 | $54,100 |
| 2015 | $2,101 | $74,100 | $20,000 | $54,100 |
| 2014 | $1,993 | $74,100 | $20,000 | $54,100 |
Source: MOREMLS (Monmouth Ocean Regional REALTORS®)
MLS Number: 22500721
APN: 15-01587-0000-01269-01-C100A
- 1272D Argyll Cir Unit 1272D
- 1264A Hamilton Ct
- 716 Hamilton Ct
- 1254B Hamilton Ct Unit 1254B
- 1160A Argyll Cir
- 1164B Argyll Cir Unit 1164B
- 1244D Hamilton Ct
- 1237A Hamilton Ct
- 1093B Argyll Cir
- 1125D Argyll Cir
- 1133C Argyll Cir Unit C
- 1134A Argyll Cir
- 17 Mount Gannet Ln
- 1091B Argyll Cir Unit B
- 1814 Yorktowne Blvd
- 1047B Fife Ct
- 1211 Shetland Dr Unit C
- 1222B Argyll Cir
- 1221C Argyll Cir Unit C
- 1184A Clydebank Ct Unit 1184A

