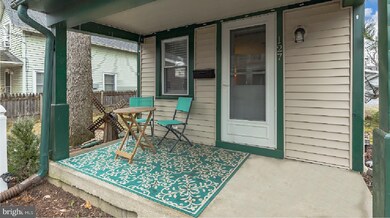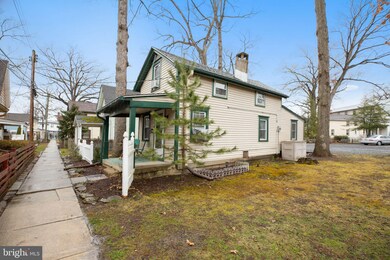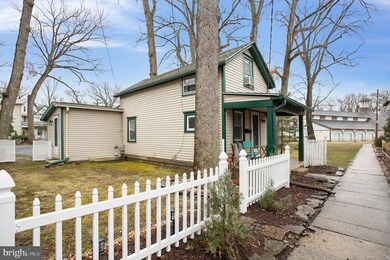
127 2nd Ave Pitman, NJ 08071
Highlights
- Colonial Architecture
- Porch
- Living Room
- No HOA
- Eat-In Kitchen
- 3-minute walk to Ballard Park
About This Home
As of May 2025Welcome to your new home in the heart of Pitman s Historic Grove. This adorable Colonial is nestled on one of the Grove s larger lots, with plenty of space on either side. The exterior boasts vinyl siding, vinyl windows, and newer doors. The cute front porch is perfect for those cool summer nights, and the side yard features a vinyl white picket fence that adds to this property s charm. Once inside, this home immediately feels cozy and inviting. Many upgrades can be found, such as newer laminate floors in the living room and dining room, and fresh paint throughout. There is a large main bath and mud room, including a stack able washer and dryer. The galley kitchen features a newer back-splash and stainless-steel refrigerator, as well as a butcher-block with added cabinet space. There is ample off-street parking in the rear; plenty of room for two or more cars. Located just a short walk from Broadway where you can enjoy all of the shops and entertainment that Uptown Pitman has to offer. Put this gem on your list - you won t regret it!
Last Agent to Sell the Property
RE/MAX Preferred - Mullica Hill Listed on: 03/22/2019

Home Details
Home Type
- Single Family
Est. Annual Taxes
- $3,245
Year Built
- Built in 1900
Lot Details
- 1,575 Sq Ft Lot
- Lot Dimensions are 35.00 x 45.00
- Vinyl Fence
- Wood Fence
- Property is in good condition
Home Design
- Colonial Architecture
- Frame Construction
- Shingle Roof
- Vinyl Siding
Interior Spaces
- 796 Sq Ft Home
- Property has 2 Levels
- Insulated Windows
- Living Room
- Dining Room
- Crawl Space
- Laundry in unit
Kitchen
- Eat-In Kitchen
- Built-In Range
Flooring
- Carpet
- Laminate
Bedrooms and Bathrooms
- 2 Bedrooms
- 1 Full Bathroom
Parking
- 2 Open Parking Spaces
- 2 Parking Spaces
- Parking Lot
Outdoor Features
- Porch
Schools
- W C K Walls Eslementary Elementary School
- Pitman Middle School
- Pitman High School
Utilities
- Cooling System Mounted In Outer Wall Opening
- Electric Baseboard Heater
- Natural Gas Water Heater
Community Details
- No Home Owners Association
- Pitman Grove Subdivision
Listing and Financial Details
- Tax Lot 00010
- Assessor Parcel Number 15-00012-00010
Ownership History
Purchase Details
Home Financials for this Owner
Home Financials are based on the most recent Mortgage that was taken out on this home.Purchase Details
Home Financials for this Owner
Home Financials are based on the most recent Mortgage that was taken out on this home.Purchase Details
Home Financials for this Owner
Home Financials are based on the most recent Mortgage that was taken out on this home.Purchase Details
Home Financials for this Owner
Home Financials are based on the most recent Mortgage that was taken out on this home.Purchase Details
Purchase Details
Purchase Details
Purchase Details
Similar Home in Pitman, NJ
Home Values in the Area
Average Home Value in this Area
Purchase History
| Date | Type | Sale Price | Title Company |
|---|---|---|---|
| Deed | $233,000 | None Listed On Document | |
| Deed | $233,000 | None Listed On Document | |
| Deed | $116,500 | None Available | |
| Deed | $110,000 | Foundation Title Llc | |
| Deed | $115,000 | Chicago Title Insurance Co | |
| Deed | $103,000 | -- | |
| Deed | $54,000 | Homestead Title Agency Via E | |
| Deed | $27,000 | Franklin Title Agency Inc | |
| Interfamily Deed Transfer | $22,536 | -- |
Mortgage History
| Date | Status | Loan Amount | Loan Type |
|---|---|---|---|
| Open | $221,350 | New Conventional | |
| Closed | $221,350 | New Conventional | |
| Previous Owner | $10,000 | Commercial | |
| Previous Owner | $114,389 | FHA | |
| Previous Owner | $108,007 | FHA | |
| Previous Owner | $112,917 | FHA | |
| Previous Owner | $9,360 | Unknown |
Property History
| Date | Event | Price | Change | Sq Ft Price |
|---|---|---|---|---|
| 05/01/2025 05/01/25 | Sold | $233,000 | 0.0% | $260 / Sq Ft |
| 04/06/2025 04/06/25 | For Sale | $233,000 | +100.0% | $260 / Sq Ft |
| 09/10/2019 09/10/19 | Sold | $116,500 | +4.0% | $146 / Sq Ft |
| 07/10/2019 07/10/19 | Pending | -- | -- | -- |
| 07/01/2019 07/01/19 | Price Changed | $112,000 | 0.0% | $141 / Sq Ft |
| 07/01/2019 07/01/19 | For Sale | $112,000 | -3.9% | $141 / Sq Ft |
| 05/19/2019 05/19/19 | Off Market | $116,500 | -- | -- |
| 05/19/2019 05/19/19 | For Sale | $109,900 | -5.7% | $138 / Sq Ft |
| 05/03/2019 05/03/19 | Off Market | $116,500 | -- | -- |
| 04/06/2019 04/06/19 | Price Changed | $109,900 | -3.5% | $138 / Sq Ft |
| 04/05/2019 04/05/19 | Price Changed | $113,900 | -0.9% | $143 / Sq Ft |
| 03/22/2019 03/22/19 | For Sale | $114,900 | +4.5% | $144 / Sq Ft |
| 05/15/2017 05/15/17 | Sold | $110,000 | +1.9% | $138 / Sq Ft |
| 03/27/2017 03/27/17 | Pending | -- | -- | -- |
| 09/30/2016 09/30/16 | Price Changed | $108,000 | -0.9% | $136 / Sq Ft |
| 07/08/2016 07/08/16 | Price Changed | $109,000 | -0.9% | $137 / Sq Ft |
| 04/30/2016 04/30/16 | For Sale | $110,000 | -- | $138 / Sq Ft |
Tax History Compared to Growth
Tax History
| Year | Tax Paid | Tax Assessment Tax Assessment Total Assessment is a certain percentage of the fair market value that is determined by local assessors to be the total taxable value of land and additions on the property. | Land | Improvement |
|---|---|---|---|---|
| 2024 | $4,295 | $126,300 | $23,800 | $102,500 |
| 2023 | $4,295 | $126,300 | $23,800 | $102,500 |
| 2022 | $4,126 | $126,300 | $23,800 | $102,500 |
| 2021 | $3,421 | $76,300 | $19,600 | $56,700 |
| 2020 | $3,380 | $76,300 | $19,600 | $56,700 |
| 2019 | $3,301 | $76,300 | $19,600 | $56,700 |
| 2018 | $3,245 | $76,300 | $19,600 | $56,700 |
| 2017 | $3,205 | $76,300 | $19,600 | $56,700 |
| 2016 | $3,143 | $76,300 | $19,600 | $56,700 |
| 2015 | $3,058 | $76,300 | $19,600 | $56,700 |
| 2014 | $2,964 | $76,300 | $19,600 | $56,700 |
Agents Affiliated with this Home
-
D
Seller's Agent in 2025
Denise Crain
Coldwell Banker Realty
-
Shawn DuLowe

Buyer's Agent in 2025
Shawn DuLowe
HomeSmart First Advantage Realty
(856) 484-6467
1 in this area
2 Total Sales
-
Christopher Valianti

Seller's Agent in 2019
Christopher Valianti
RE/MAX
(856) 347-0052
51 in this area
279 Total Sales
-
Joseph Schwarzman

Buyer's Agent in 2019
Joseph Schwarzman
Premier Real Estate Corp.
(609) 617-6064
4 in this area
208 Total Sales
-
Sandra Quigley

Seller's Agent in 2017
Sandra Quigley
BHHS Fox & Roach
(609) 506-2241
1 in this area
58 Total Sales
Map
Source: Bright MLS
MLS Number: NJGL231302
APN: 15-00012-0000-00010






