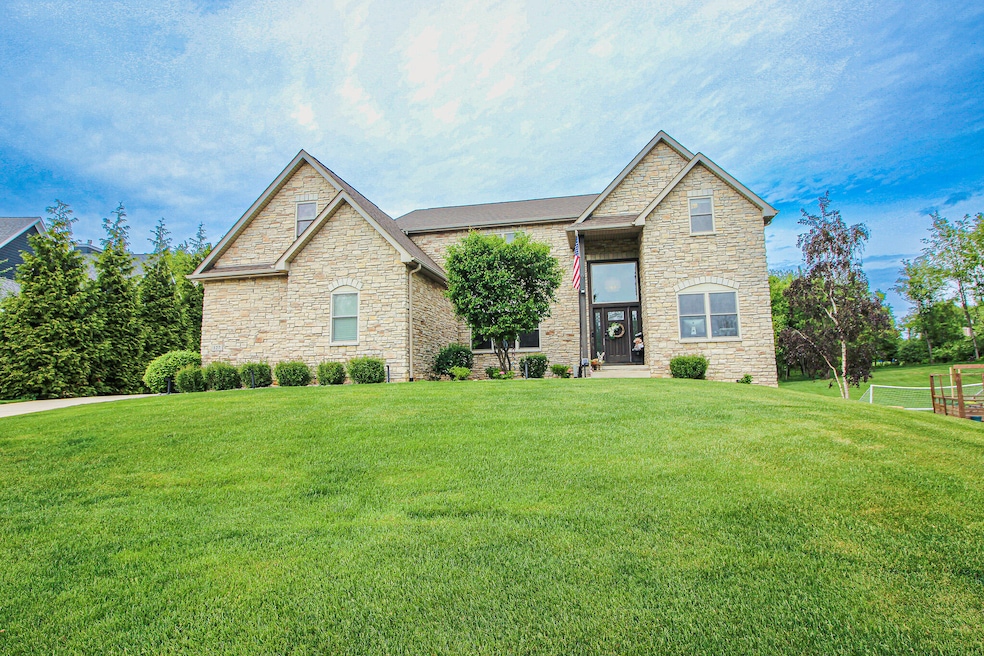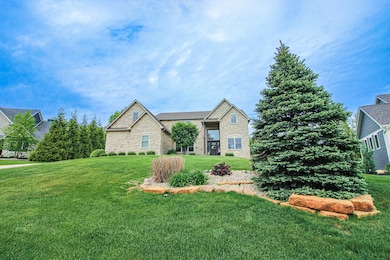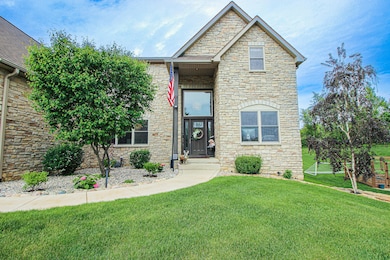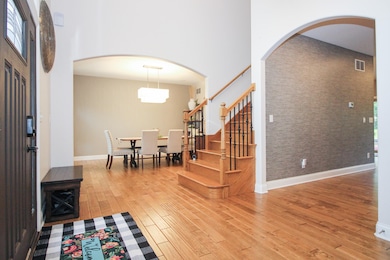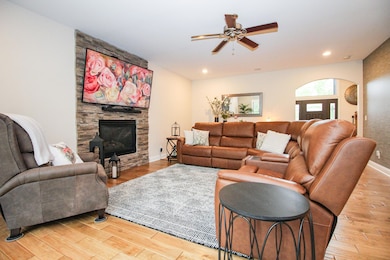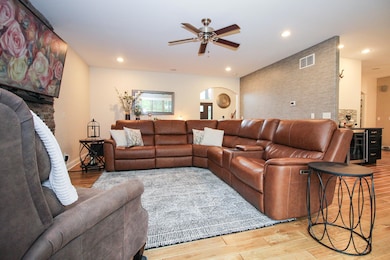127 Acorn Dr Valparaiso, IN 46385
Estimated payment $4,162/month
Highlights
- 1.19 Acre Lot
- Wood Flooring
- Covered Patio or Porch
- Cooks Corners Elementary School Rated A
- Neighborhood Views
- 3 Car Attached Garage
About This Home
Nestled among the rolling hills of the prestigious Vernon Woods subdivision, this luxurious custom-built home offers a truly private retreat with upscale finishes throughout. Situated on over an acre and backing up to wooded terrain, the backyard feels like your own personal oasis--complete with a newly installed paver patio, built-in fire pit, and a covered patio featuring a hot tub and additional lounge space. Enjoy beautifully landscaped grounds, abundant wildlife, and striking exterior lighting that highlights the home's stunning facade by night. Step inside to a dramatic foyer with soaring ceilings and hardwood floors that flow seamlessly across the main level. The gourmet kitchen is a showstopper, featuring quartz countertops, a large island, new Monogram appliances, and a high-end Thermador cooktop. A spacious dry bar provides the perfect beverage station, while a massive walk-in pantry ensures you're fully stocked and organized. The cozy living room centers around a warm gas fireplace and opens to the backyard via patio doors, while the dining room accommodates a large table and boasts sleek new remote-controlled window treatments--also found in the living room. A main-level office with serene views and a stylish 3/4 bath round out the main floor. Upstairs, all four bedrooms await, including an expansive 300 sq ft primary suite. The luxurious ensuite features a soaking tub, tiled shower, dual vanities, private water closet, and a generous walk-in closet. Two of the additional bedrooms have direct bath access (one with a private bath), and the oversized fourth bedroom offers incredible flexibility. Convenient second-floor laundry is just another thoughtful touch. The unfinished basement presents endless possibilities--whether you envision additional finished living space or need even more storage. Recent mechanical upgrades include a nearly new furnace, whole-home humidifier, UV light air cleaner--whole home generator, irrigation and sound system too.
Listing Agent
Realty Executives Premier License #RB14051346 Listed on: 05/21/2025

Home Details
Home Type
- Single Family
Est. Annual Taxes
- $5,068
Year Built
- Built in 2013
Lot Details
- 1.19 Acre Lot
- Landscaped
HOA Fees
- $29 Monthly HOA Fees
Parking
- 3 Car Attached Garage
- Garage Door Opener
Home Design
- Stone
Interior Spaces
- 3,319 Sq Ft Home
- 2-Story Property
- Gas Fireplace
- Living Room
- Dining Room
- Neighborhood Views
- Natural lighting in basement
Kitchen
- Range Hood
- Microwave
- Dishwasher
Flooring
- Wood
- Carpet
- Tile
Bedrooms and Bathrooms
- 4 Bedrooms
Laundry
- Laundry on upper level
- Dryer
- Washer
Home Security
- Home Security System
- Fire and Smoke Detector
Outdoor Features
- Covered Patio or Porch
Utilities
- Forced Air Heating and Cooling System
- Heating System Uses Natural Gas
- Well
Community Details
- Association fees include trash
- Vernon Woods Property Owners Association, Phone Number (773) 805-3985
- Vernon Woods Subdivision
Listing and Financial Details
- Assessor Parcel Number 640903227004000003
- Seller Considering Concessions
Map
Home Values in the Area
Average Home Value in this Area
Tax History
| Year | Tax Paid | Tax Assessment Tax Assessment Total Assessment is a certain percentage of the fair market value that is determined by local assessors to be the total taxable value of land and additions on the property. | Land | Improvement |
|---|---|---|---|---|
| 2024 | $4,888 | $579,200 | $95,400 | $483,800 |
| 2023 | $4,807 | $545,200 | $89,100 | $456,100 |
| 2022 | $4,807 | $493,700 | $89,100 | $404,600 |
| 2021 | $4,502 | $422,900 | $89,100 | $333,800 |
| 2020 | $4,498 | $411,200 | $84,900 | $326,300 |
| 2019 | $4,678 | $414,600 | $84,900 | $329,700 |
| 2018 | $4,610 | $406,800 | $84,900 | $321,900 |
| 2017 | $4,506 | $407,100 | $84,900 | $322,200 |
| 2016 | $4,288 | $410,900 | $98,200 | $312,700 |
| 2014 | $3,552 | $405,100 | $93,400 | $311,700 |
| 2013 | -- | $2,100 | $2,100 | $0 |
Property History
| Date | Event | Price | Change | Sq Ft Price |
|---|---|---|---|---|
| 05/21/2025 05/21/25 | For Sale | $700,000 | +19.7% | $211 / Sq Ft |
| 02/05/2021 02/05/21 | Sold | $585,000 | 0.0% | $178 / Sq Ft |
| 01/02/2021 01/02/21 | Pending | -- | -- | -- |
| 11/20/2020 11/20/20 | For Sale | $585,000 | -- | $178 / Sq Ft |
Purchase History
| Date | Type | Sale Price | Title Company |
|---|---|---|---|
| Warranty Deed | -- | Meridian Title Corp | |
| Warranty Deed | -- | Hold For Meridian Title Corp | |
| Quit Claim Deed | -- | None Available |
Mortgage History
| Date | Status | Loan Amount | Loan Type |
|---|---|---|---|
| Open | $468,000 | New Conventional | |
| Previous Owner | $367,690 | New Conventional |
Source: Northwest Indiana Association of REALTORS®
MLS Number: 821134
APN: 64-09-03-227-004.000-003
- 126 W 625 N
- 575 Queenswood Rd N
- 611 Bayberry Ct
- 625 Deer Meadow Trail
- 579 Fleetwood Dr N
- 635 Deer Meadow Trail
- 552 Fleetwood Dr N
- 513 Kinsale Ct
- 643 N 50 W
- 667 Gainesway Circle Rd
- 694 N 50 W
- 549 Marilyn Way
- 5605 Campbell St
- 538 Stellata Ln
- 210 Sweetbay St
- 561 Fox Burrow Ct
- 2156 Ransom Rd
- 229 W 550 N
- 3350 Siena Dr
- 4105 Brigata Dr
- 235 W 550 N
- 351 Andover Dr
- 162 Mallard Pointe Dr
- 453 Golfview Blvd
- 458 Fairway Dr Unit 458 Fairway
- 763 Baltimore Rd
- 907 Vale Park Rd
- 1600 Pointe Dr
- 375 Cherryfield Dr
- 506 Glendale Blvd
- 1602 Valparaiso St
- 1710 Vale Park Rd
- 104 Harrison Blvd
- 1302 Eisenhower Rd
- 2810 Winchester Dr
- 1005 Mccord Rd
- 1005 Kentucky St
- 892 N State Rd 149
- 204 N Michigan Ave
- 2453 Marshall Dr
