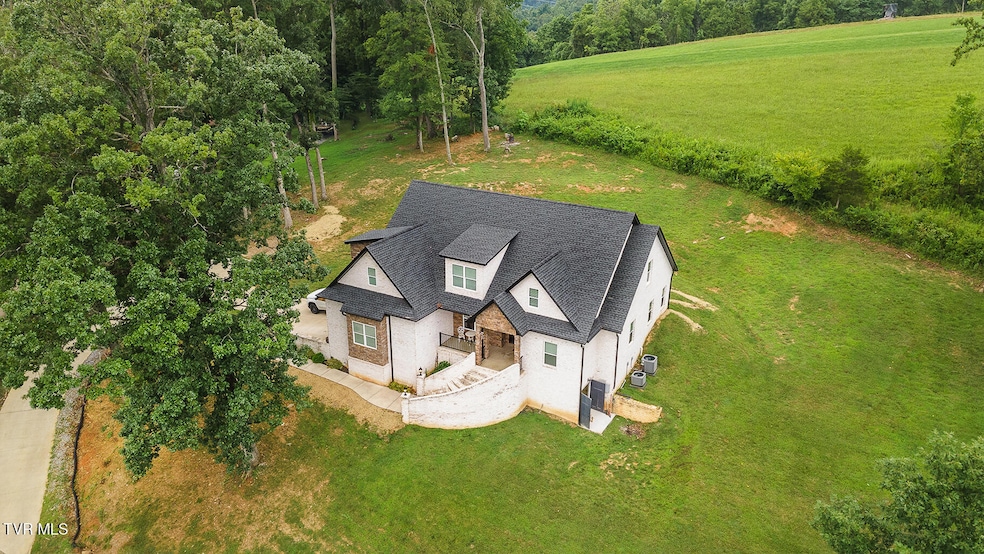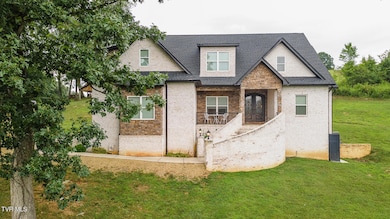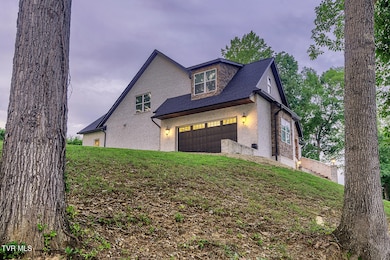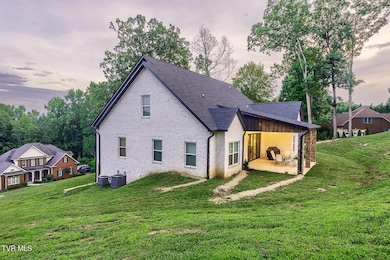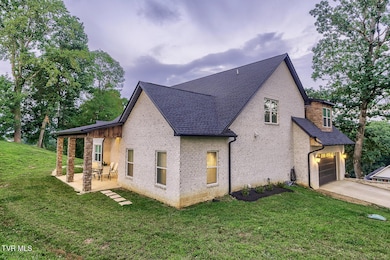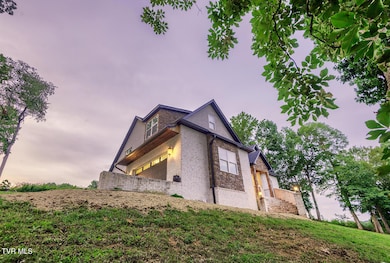127 Allison Timbers Rd Piney Flats, TN 37686
Estimated payment $5,371/month
Highlights
- Open Floorplan
- Mountain View
- Partially Wooded Lot
- Craftsman Architecture
- Vaulted Ceiling
- Wood Flooring
About This Home
This stunning 5,700sqft craftsman home will captivate you as soon as you walk through the grand iron work front doors. You walk in and are met with awe striking brick floors connecting to the perfect home office. Then as you continue, you will see the grand living room featuring a vaulted ceiling, sliding glass doors opening to the back patio, and gorgeous hardwood flooring. Opening into the kitchen you will find custom luxury cabinetry offering a modern farmhouse feel. The quartz countertops offer an eye catching sparkle with the under cabinet lighting. The double convection oven and extremely spacious pantry make hosting a dream! Continuing into the dining room this space is big enough to host the whole family. With the open layout of the living space you stay feel connected wherever you go. The primary bedroom features luxury carpet offering comfort as soon as you step in the room and durability for years to come. The primary bathroom has his and hers sinks for maximum storage, the best feature of the bathroom has to be the walk in tile shower with double shower heads offering relaxation at the end of a long day. In the primary closet there is substantial room for all your clothes and shoes featuring built in shelving. Traveling upstairs you are met with 3 spacious bedrooms all with walk in closets. One bedroom has an attached full bathroom with a bathtub shower. Additionally there is another full bathroom featuring a spacious vanity and bathtub shower. Through the third bedroom upstairs you have full access to the attic with plenty of room for storage. The partially finished basement offers the perfect space for a workshop or for extra storage as well, with walk out access to the partially wooded 1.2 acres of land. The entire home offers extra insulation for superior energy efficiency and comfort, reflected in the power bill. This gorgeous home is only 2 miles from Boone lake and offers a breathtaking view of the mountains. Buyer/buyers agent to verify all information
Home Details
Home Type
- Single Family
Year Built
- Built in 2022
Lot Details
- 1.21 Acre Lot
- Lot Dimensions are 436x216x485
- Landscaped
- Sloped Lot
- Partially Wooded Lot
- Property is in good condition
- Property is zoned A 1 / A 5
Parking
- 2 Car Garage
- Garage Door Opener
- Driveway
- Secured Garage or Parking
Home Design
- Craftsman Architecture
- Brick Exterior Construction
- Block Foundation
- Slab Foundation
- Shingle Roof
- Stone Exterior Construction
- Stone
Interior Spaces
- 3,800 Sq Ft Home
- 3-Story Property
- Open Floorplan
- Vaulted Ceiling
- Ceiling Fan
- Double Pane Windows
- Insulated Windows
- French Doors
- Sliding Doors
- Mud Room
- Entrance Foyer
- Combination Kitchen and Dining Room
- Workshop
- Utility Room
- Mountain Views
Kitchen
- Eat-In Kitchen
- Double Convection Oven
- Cooktop
- Dishwasher
- Kitchen Island
- Stone Countertops
- Disposal
Flooring
- Wood
- Brick
- Carpet
- Tile
Bedrooms and Bathrooms
- 3 Bedrooms
- Primary Bedroom on Main
- Walk-In Closet
Laundry
- Laundry Room
- Washer and Electric Dryer Hookup
Attic
- Attic Floors
- Storage In Attic
Unfinished Basement
- Walk-Out Basement
- Interior and Exterior Basement Entry
- Block Basement Construction
- Workshop
Home Security
- Security System Owned
- Carbon Monoxide Detectors
- Fire and Smoke Detector
Accessible Home Design
- Doors with lever handles
Outdoor Features
- Patio
- Front Porch
Schools
- Mary Hughes Elementary School
- Sullivan East Middle School
- Sullivan East High School
Utilities
- Cooling Available
- Heat Pump System
- Propane
- Septic Tank
- Cable TV Available
Community Details
- No Home Owners Association
- Allison Timbers Subdivision
- FHA/VA Approved Complex
Listing and Financial Details
- Assessor Parcel Number 123k C 001.00
- Seller Considering Concessions
Map
Home Values in the Area
Average Home Value in this Area
Tax History
| Year | Tax Paid | Tax Assessment Tax Assessment Total Assessment is a certain percentage of the fair market value that is determined by local assessors to be the total taxable value of land and additions on the property. | Land | Improvement |
|---|---|---|---|---|
| 2025 | $2,808 | $180,425 | $0 | $0 |
| 2024 | $2,808 | $112,475 | $8,075 | $104,400 |
| 2023 | $2,706 | $112,475 | $8,075 | $104,400 |
| 2022 | $194 | $8,075 | $8,075 | $0 |
| 2021 | $194 | $8,075 | $8,075 | $0 |
| 2020 | $208 | $8,075 | $8,075 | $0 |
| 2019 | $208 | $8,075 | $8,075 | $0 |
| 2018 | $206 | $8,075 | $8,075 | $0 |
| 2017 | $206 | $8,075 | $8,075 | $0 |
| 2016 | $211 | $8,175 | $8,175 | $0 |
| 2014 | $188 | $8,176 | $0 | $0 |
Property History
| Date | Event | Price | List to Sale | Price per Sq Ft |
|---|---|---|---|---|
| 09/22/2025 09/22/25 | Price Changed | $979,500 | -6.3% | $258 / Sq Ft |
| 09/13/2025 09/13/25 | Price Changed | $1,045,000 | -6.8% | $275 / Sq Ft |
| 07/25/2025 07/25/25 | For Sale | $1,121,000 | -- | $295 / Sq Ft |
Purchase History
| Date | Type | Sale Price | Title Company |
|---|---|---|---|
| Warranty Deed | $32,000 | Fc Title Llc | |
| Quit Claim Deed | -- | -- |
Source: Tennessee/Virginia Regional MLS
MLS Number: 9983653
APN: 123K-C-001.00
- 128 Allison Timbers Rd
- Tbd Allison Timbers Rd
- Tbd Allison Court Extension
- 1592 Allison Rd
- 2016 Carsons Way
- 1828 Weaver Branch Rd
- 3039 Rocky Springs Rd
- 737 Pasture Ridge Rd
- 465 Grovemont Place
- 340 Lorie's Ln
- Tbd Boonewood Pvt Dr
- 5607 Hester Ct
- 264 Allison Cove Trail
- 5402 Wildlife Cir
- 1058 Raccoon Ln
- 447 Bay Hill Dr
- 331 Edgefield Rd
- 2297 Turkey Ridge Ln
- 129 Redman Ln
- 2321 Turkey Ridge Ln
- 5766 Wildlife Cir
- 6385 Bristol Hwy
- 563 Boring Chapel Rd Unit 12
- 563 Boring Chapel Rd
- 1018 Harbour Dr
- 516 Lakeside Dock Dr
- 516 Lakeside Dock Dr Unit 9
- 122 Azalea Ridge
- 111 Roseview Dr
- 85 Scout Branch
- 121 Julie Ln
- 3500 Timberlake Rd
- 1303 Adobe Dr
- 225 Huckleberry Rd Unit 6
- 6125 Kingsport Hwy
- 402 E Mountain View Rd
- 805 Old Gray Station Rd
- 203 Pawnee St
- 133 Boone Ridge Dr
- 6319 Kingsport Hwy
