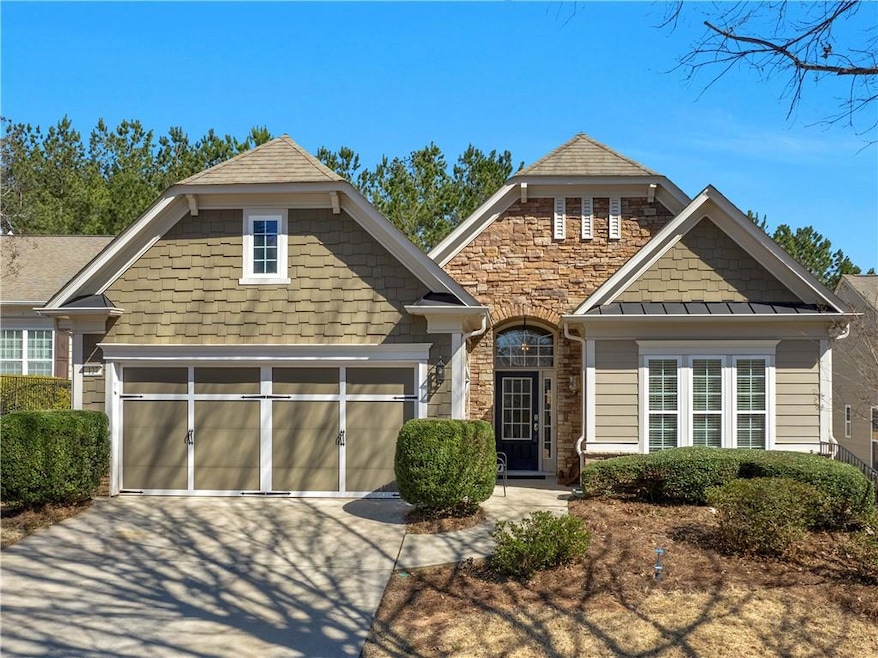
$437,000
- 3 Beds
- 3.5 Baths
- 2,875 Sq Ft
- 232 Begonia Ct
- Griffin, GA
HUGE PRICE IMPROVEMENT, SELLER SAYS ALL OFFERS WILL BE CONSIDERED! SELLERS LOSS IS YOUR GAIN!Welcome to 232 Begonia Court—an elegant and spacious home located in the highly sought-after Sun City Peachtree, a gated active adult community with 24/7 security guard.This meticulously maintained 3-bedroom, 3.5-bath home offers nearly 3,000 square feet of refined living space. The
Linda Khano Chapman Hall Realtors Atlanta North
