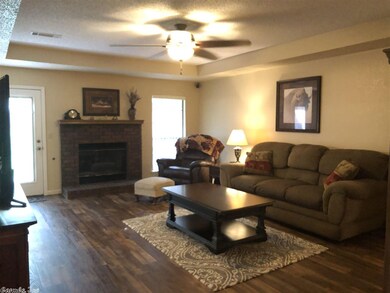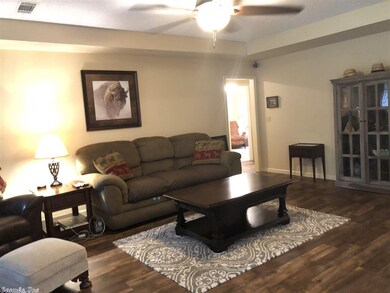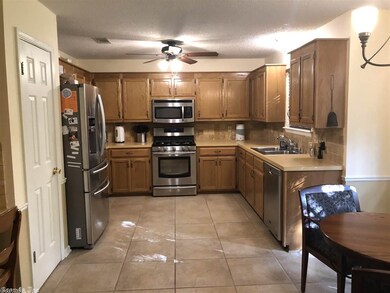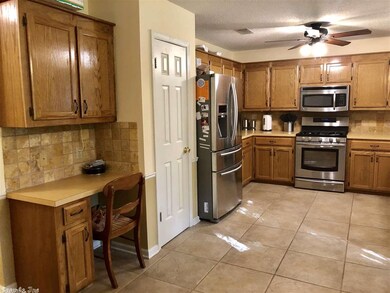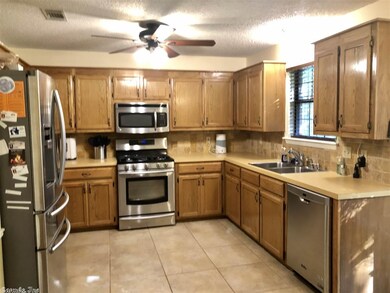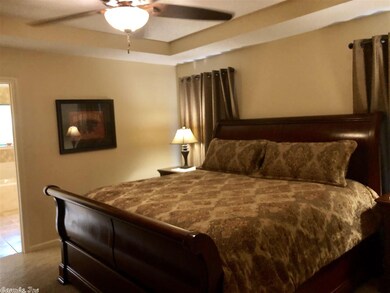
127 Apple Blossom Loop Maumelle, AR 72113
Estimated Value: $250,890 - $280,000
Highlights
- Traditional Architecture
- Eat-In Kitchen
- Laundry Room
- Great Room
- Patio
- Tile Flooring
About This Home
As of August 2019Nice well kept 3BR/2BA on a quiet street. New luxury vinyl in living room. The roof, A/C and water heater were replaced in 2012, stainless steel appliances. Gas stove was put in 2012. Has hookup for electric stove.The master has jet tub, standup shower and his and her closets. The backyard is fully fenced with a park like setting. This home is a must see. Seller says bring all offers!
Home Details
Home Type
- Single Family
Est. Annual Taxes
- $1,488
Year Built
- Built in 1994
Lot Details
- Fenced
- Level Lot
Parking
- 2 Car Garage
Home Design
- Traditional Architecture
- Brick Exterior Construction
- Slab Foundation
- Composition Roof
Interior Spaces
- 1,662 Sq Ft Home
- 1-Story Property
- Ceiling Fan
- Gas Log Fireplace
- Insulated Windows
- Insulated Doors
- Great Room
- Fire and Smoke Detector
Kitchen
- Eat-In Kitchen
- Stove
- Gas Range
Flooring
- Carpet
- Tile
- Luxury Vinyl Tile
Bedrooms and Bathrooms
- 3 Bedrooms
- 2 Full Bathrooms
- Walk-in Shower
Laundry
- Laundry Room
- Washer Hookup
Outdoor Features
- Patio
Utilities
- Central Heating and Cooling System
- Gas Water Heater
Ownership History
Purchase Details
Home Financials for this Owner
Home Financials are based on the most recent Mortgage that was taken out on this home.Purchase Details
Home Financials for this Owner
Home Financials are based on the most recent Mortgage that was taken out on this home.Purchase Details
Home Financials for this Owner
Home Financials are based on the most recent Mortgage that was taken out on this home.Similar Homes in Maumelle, AR
Home Values in the Area
Average Home Value in this Area
Purchase History
| Date | Buyer | Sale Price | Title Company |
|---|---|---|---|
| Stehley Paul Lynn | $178,000 | Commerce Ttl & Closing Svcs | |
| Herbst Todd | $161,000 | First National Title Company | |
| Howard Louis Ralph | $121,000 | Stewart Title Of Arkansas |
Mortgage History
| Date | Status | Borrower | Loan Amount |
|---|---|---|---|
| Open | Stehley Paul Lynn | $13,110 | |
| Open | Stehley Paul Lynn | $174,775 | |
| Previous Owner | Herbst Todd | $152,950 | |
| Previous Owner | Howard Louis Ralph | $86,500 | |
| Previous Owner | Howard Louis Ralph | $96,800 |
Property History
| Date | Event | Price | Change | Sq Ft Price |
|---|---|---|---|---|
| 08/21/2019 08/21/19 | Pending | -- | -- | -- |
| 08/15/2019 08/15/19 | Sold | $178,000 | +3.2% | $107 / Sq Ft |
| 06/29/2019 06/29/19 | Price Changed | $172,500 | -3.4% | $104 / Sq Ft |
| 06/17/2019 06/17/19 | For Sale | $178,500 | +10.9% | $107 / Sq Ft |
| 06/29/2012 06/29/12 | Sold | $161,000 | -2.4% | $97 / Sq Ft |
| 06/06/2012 06/06/12 | For Sale | $164,900 | -- | $99 / Sq Ft |
Tax History Compared to Growth
Tax History
| Year | Tax Paid | Tax Assessment Tax Assessment Total Assessment is a certain percentage of the fair market value that is determined by local assessors to be the total taxable value of land and additions on the property. | Land | Improvement |
|---|---|---|---|---|
| 2023 | $2,205 | $37,405 | $4,800 | $32,605 |
| 2022 | $1,809 | $37,405 | $4,800 | $32,605 |
| 2021 | $1,838 | $29,220 | $6,200 | $23,020 |
| 2020 | $1,838 | $29,220 | $6,200 | $23,020 |
| 2019 | $1,463 | $29,220 | $6,200 | $23,020 |
| 2018 | $1,488 | $29,220 | $6,200 | $23,020 |
| 2017 | $1,488 | $29,220 | $6,200 | $23,020 |
| 2016 | $1,636 | $31,580 | $6,600 | $24,980 |
| 2015 | $1,986 | $31,580 | $6,600 | $24,980 |
| 2014 | $1,986 | $31,580 | $6,600 | $24,980 |
Agents Affiliated with this Home
-
Jamie Stratton

Seller's Agent in 2019
Jamie Stratton
RE/MAX
(501) 450-0608
3 in this area
111 Total Sales
-
Tim Clark

Buyer's Agent in 2019
Tim Clark
CENTURY 21 Real Estate Unlimited
(501) 831-5995
58 in this area
124 Total Sales
-
Kim Burks

Seller's Agent in 2012
Kim Burks
Crye-Leike
(501) 580-7653
36 in this area
95 Total Sales
Map
Source: Cooperative Arkansas REALTORS® MLS
MLS Number: 19019745
APN: 42M-001-02-080-00
- 122 Apple Blossom Loop
- 140 Apple Blossom Loop
- 113 Shady Dr
- 123 Harmony Loop
- 58 Emerald Dr
- 113 Harmony Loop
- 77 Stoneledge Dr
- 164 Majestic Cir
- 8 Aspen Cove
- 65 Stoneledge Dr
- 174 Majestic Cir
- 119 Ridgeland Dr
- 13 Page Cove
- 133 Majestic Cir
- 22 W Point Dr
- 128 Majestic Cir
- 119 Crestview Dr
- 121 Majestic Cir
- 124 Crestview Dr
- 163 Ridgeview Trail
- 127 Apple Blossom Loop
- 0 Apple Blossom Lp Unit 19019745
- 129 Apple Blossom Loop
- 115 Apple Blossom Loop
- 2 Apple Blossom Cove
- 133 Apple Blossom Loop
- 107 Apple Blossom Loop
- 126 Apple Blossom Loop
- 135 Apple Blossom Loop
- 128 Apple Blossom Loop
- 124 Apple Blossom Loop
- 3 Apple Blossom Cove
- 137 Apple Blossom Loop
- 130 Apple Blossom Loop
- 116 Apple Blossom Loop
- 118 Apple Blossom Loop
- 139 Apple Blossom Loop
- 132 Apple Blossom Loop
- 120 Apple Blossom Loop
- 112 Apple Blossom Loop

