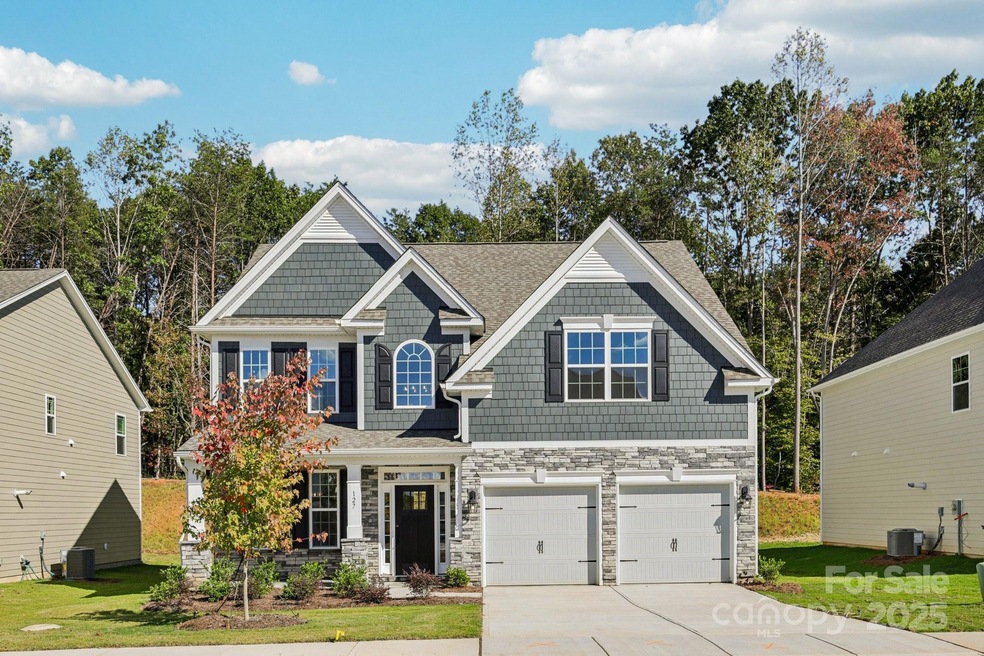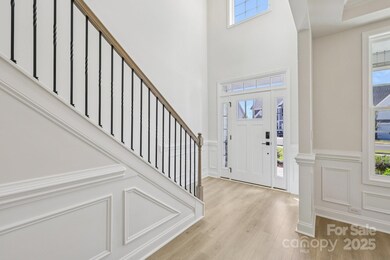127 Asmodean Ln Troutman, NC 28166
Estimated payment $2,989/month
Highlights
- Community Cabanas
- New Construction
- Clubhouse
- Fitness Center
- Open Floorplan
- Wooded Lot
About This Home
Step into the stunning Fleetwood plan and experience the perfect blend of luxury and functionality. From the moment you walk through the impressive two-story entryway, you’re greeted with thoughtful details like a formal dining room featuring an elegant, coffered ceiling. The gourmet kitchen is a true showstopper—complete with sleek quartz countertops, a double wall oven, and an oversized island that opens seamlessly to the breakfast nook and inviting family room with a cozy gas fireplace. A private main-level guest suite ensures your visitors feel right at home, while upstairs, the expansive primary suite offers a spa-like retreat with dual vanities, an oversized tiled shower, and a HUGE walk-in closet. Perfectly situated just minutes from Lake Norman State Park and the charm of downtown Troutman, this home also includes our cutting-edge Home Is Connected® smart home package—so you can stay effortlessly in control, from anywhere.
Includes refrigerator, washer, and dryer for move-in ready convenience!
Listing Agent
DR Horton Inc Brokerage Email: mcwilhelm@drhorton.com License #314240 Listed on: 05/15/2025

Co-Listing Agent
DR Horton Inc Brokerage Email: mcwilhelm@drhorton.com License #285466
Home Details
Home Type
- Single Family
Year Built
- Built in 2025 | New Construction
Lot Details
- Lot Dimensions are 62 x 140
- Level Lot
- Wooded Lot
- Property is zoned CZRS
HOA Fees
- $106 Monthly HOA Fees
Parking
- 2 Car Attached Garage
- Front Facing Garage
- Garage Door Opener
- Driveway
Home Design
- Home is estimated to be completed on 9/15/25
- Slab Foundation
- Architectural Shingle Roof
- Stone Veneer
Interior Spaces
- 2-Story Property
- Open Floorplan
- Mud Room
- Family Room with Fireplace
- Carbon Monoxide Detectors
Kitchen
- Breakfast Area or Nook
- Walk-In Pantry
- Built-In Self-Cleaning Double Oven
- Electric Oven
- Gas Cooktop
- Range Hood
- Microwave
- Plumbed For Ice Maker
- Dishwasher
- Kitchen Island
- Disposal
Flooring
- Carpet
- Tile
- Vinyl
Bedrooms and Bathrooms
- Walk-In Closet
- 4 Full Bathrooms
Laundry
- Laundry Room
- Laundry on upper level
- Washer and Electric Dryer Hookup
Outdoor Features
- Covered Patio or Porch
Schools
- Troutman Elementary And Middle School
- South Iredell High School
Utilities
- Two cooling system units
- Forced Air Heating and Cooling System
- Heat Pump System
- Underground Utilities
- Tankless Water Heater
- Gas Water Heater
- Cable TV Available
Listing and Financial Details
- Assessor Parcel Number 4740263111.000
Community Details
Overview
- Cusick Community Management Association, Phone Number (704) 544-7779
- Built by D.R. Horton
- Falls Cove At Lake Norman Subdivision, Fleetwood/D Floorplan
- Mandatory home owners association
Amenities
- Clubhouse
Recreation
- Recreation Facilities
- Community Playground
- Fitness Center
- Community Cabanas
Map
Home Values in the Area
Average Home Value in this Area
Property History
| Date | Event | Price | List to Sale | Price per Sq Ft | Prior Sale |
|---|---|---|---|---|---|
| 08/05/2025 08/05/25 | Sold | $503,175 | 0.0% | $197 / Sq Ft | View Prior Sale |
| 07/31/2025 07/31/25 | Off Market | $503,175 | -- | -- | |
| 06/25/2025 06/25/25 | For Sale | $503,175 | -- | $197 / Sq Ft |
Source: Canopy MLS (Canopy Realtor® Association)
MLS Number: 4259282
- 131 Asmodean Ln
- 133 Asmodean Ln
- 135 Asmodean Ln
- 132 Asmodean Ln
- 134 Asmodean Ln
- 115 Asmodean Ln
- 113 Asmodean Ln
- 109 Asmodean Ln
- 143 Asmodean Ln
- 145 Asmodean Ln
- 107 Asmodean Ln
- 147 Asmodean Ln
- 153 Asmodean Ln
- 157 Asmodean Ln
- 160 Asmodean Ln
- 160 Saidin Ln
- 199 Asmodean Ln
- 205 Asmodean Ln
- 124 Tackle Box Dr
- Azalea Plan at Falls Cove at Lake Norman - The Enclave at Falls Cove






