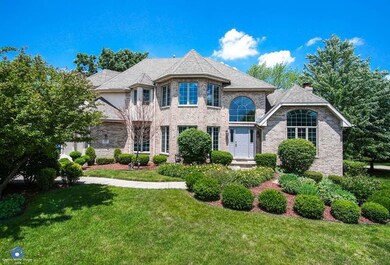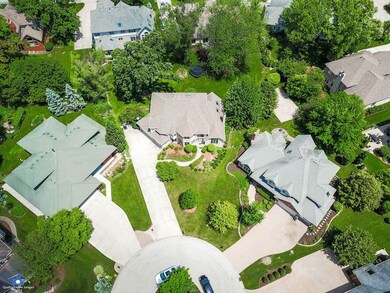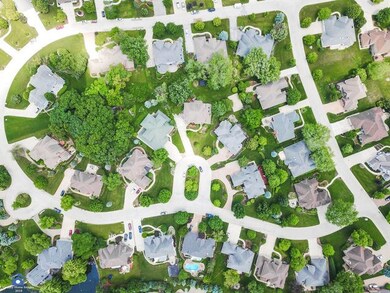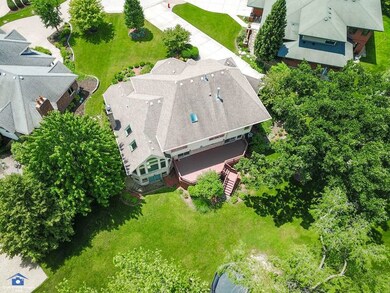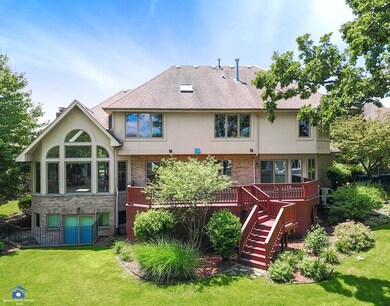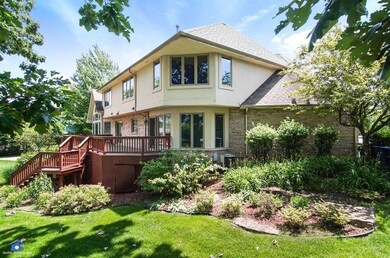
127 Augusta Ln Unit 1 Palos Heights, IL 60463
Westgate Valley NeighborhoodEstimated Value: $717,928 - $794,000
Highlights
- Deck
- Contemporary Architecture
- Vaulted Ceiling
- Chippewa Elementary School Rated A-
- Family Room with Fireplace
- Wood Flooring
About This Home
As of September 2018Sharp contemporary 5 BDM home nestled on a quiet cul-de-sac is ready and waiting for its new owners! Freshly painted in lovely gray tones, white 6 panel doors and trim, vaulted ceilings in family room and living room, fireplace in FR along with wet bar. The FR wraps around to chefs delight gourmet kitchen. White cabinets, black granite counters all SS appliances ( fridge is brand new). Large newly stained deck off of kitchen for those backyard BBQ's and relaxing ! Office/bedroom on main level features large windows and wood blinds. Master bedroom is a very generous size featuring tray ceiling, 2 walk in closets w extra storage. Glamour bath, whirlpool, glass walk in shower, heat lamps. Full unfinished walk out basement with fireplace. Professionally landscaped and maintained. A 3 car garage completes this lovely home.
Home Details
Home Type
- Single Family
Est. Annual Taxes
- $18,531
Year Built
- Built in 1999
Lot Details
- 0.34 Acre Lot
- Lot Dimensions are 44x145x162x176
- Corner Lot
- Paved or Partially Paved Lot
HOA Fees
- $25 Monthly HOA Fees
Parking
- 3 Car Attached Garage
- Garage Transmitter
- Garage Door Opener
- Driveway
- Parking Included in Price
Home Design
- Contemporary Architecture
- Brick Exterior Construction
- Asphalt Roof
- Concrete Perimeter Foundation
Interior Spaces
- 3,232 Sq Ft Home
- 2-Story Property
- Wet Bar
- Vaulted Ceiling
- Skylights
- Double Sided Fireplace
- Wood Burning Fireplace
- Fireplace With Gas Starter
- Family Room with Fireplace
- 2 Fireplaces
- Living Room with Fireplace
- Formal Dining Room
- Wood Flooring
- Unfinished Attic
Bedrooms and Bathrooms
- 5 Bedrooms
- 5 Potential Bedrooms
- Main Floor Bedroom
- Whirlpool Bathtub
- Separate Shower
Laundry
- Laundry Room
- Laundry on main level
Unfinished Basement
- Walk-Out Basement
- Basement Fills Entire Space Under The House
- Fireplace in Basement
Outdoor Features
- Deck
Schools
- A B Shepard High School (Campus
Utilities
- Forced Air Heating and Cooling System
- Heating System Uses Natural Gas
- Lake Michigan Water
Community Details
- Westgate Valley Estates Subdivision
Listing and Financial Details
- Homeowner Tax Exemptions
Ownership History
Purchase Details
Home Financials for this Owner
Home Financials are based on the most recent Mortgage that was taken out on this home.Purchase Details
Home Financials for this Owner
Home Financials are based on the most recent Mortgage that was taken out on this home.Purchase Details
Similar Homes in the area
Home Values in the Area
Average Home Value in this Area
Purchase History
| Date | Buyer | Sale Price | Title Company |
|---|---|---|---|
| Pecura Calin C | $460,000 | Greater Illinois Title | |
| Kang Wade W | $500,000 | Cti | |
| Rbs Citizens Na | -- | None Available |
Mortgage History
| Date | Status | Borrower | Loan Amount |
|---|---|---|---|
| Open | Pecura Calin C | $368,000 | |
| Previous Owner | Kang Wade W | $200,000 | |
| Previous Owner | Kang Wade W | $50,000 | |
| Previous Owner | Kang Wade W | $370,000 | |
| Previous Owner | Kang Wade W | $400,000 | |
| Previous Owner | Scott Douglas L | $88,850 |
Property History
| Date | Event | Price | Change | Sq Ft Price |
|---|---|---|---|---|
| 09/21/2018 09/21/18 | Sold | $460,000 | -6.1% | $142 / Sq Ft |
| 08/15/2018 08/15/18 | Pending | -- | -- | -- |
| 08/01/2018 08/01/18 | For Sale | $489,900 | -- | $152 / Sq Ft |
Tax History Compared to Growth
Tax History
| Year | Tax Paid | Tax Assessment Tax Assessment Total Assessment is a certain percentage of the fair market value that is determined by local assessors to be the total taxable value of land and additions on the property. | Land | Improvement |
|---|---|---|---|---|
| 2024 | $14,411 | $61,000 | $11,602 | $49,398 |
| 2023 | $14,411 | $61,000 | $11,602 | $49,398 |
| 2022 | $14,411 | $43,331 | $10,105 | $33,226 |
| 2021 | $13,790 | $43,329 | $10,104 | $33,225 |
| 2020 | $19,679 | $58,181 | $10,104 | $48,077 |
| 2019 | $15,239 | $46,000 | $9,356 | $36,644 |
| 2018 | $18,528 | $62,506 | $9,356 | $53,150 |
| 2017 | $18,531 | $62,506 | $9,356 | $53,150 |
| 2016 | $15,354 | $49,228 | $7,859 | $41,369 |
| 2015 | $14,993 | $49,228 | $7,859 | $41,369 |
| 2014 | $17,032 | $57,096 | $7,859 | $49,237 |
| 2013 | $14,473 | $52,687 | $7,859 | $44,828 |
Agents Affiliated with this Home
-
Mary Suppes

Seller's Agent in 2018
Mary Suppes
CRIS Realty
(815) 485-5050
1 in this area
18 Total Sales
-
Ioana Sbiera
I
Buyer's Agent in 2018
Ioana Sbiera
New Hope Realty Group, Inc.
(773) 447-8535
3 Total Sales
Map
Source: Midwest Real Estate Data (MRED)
MLS Number: 10037600
APN: 24-31-215-014-0000
- 13001 S Westgate Dr
- 12907 S Ridgeland Ave
- 12650 W Navajo Dr
- 74 Spyglass Cir Unit 74
- 3301 Spyglass Cir Unit 3301
- 2106 Medinah Ct Unit B
- 6949 W Park Lane Dr
- 33 Spyglass Cir Unit 33
- 12901 S 70th Ct
- 13342 Forest Ridge Dr Unit 71
- 13083 Timber Ct
- 6709 W Menominee Pkwy
- 6231 W 125th St
- 12607 S Meade Ave
- 12412 S Nagle Ave
- 12840 S Mason Ave
- 13410 Forest Ridge Dr Unit 56
- 13051 S Mason Ave
- 12506 S Austin Ave
- 6401 W 123rd St
- 127 Augusta Ln Unit 1
- 129 Augusta Ln
- 125 Augusta Ln
- 111 Augusta Dr
- 113 Augusta Dr
- 202 Sawgrass Dr
- 204 Sawgrass Dr
- 123 Augusta Ln
- 131 Augusta Ln
- 115 Augusta Dr Unit 1
- 109 Augusta Dr
- 206 Sawgrass Dr
- 121 Augusta Dr
- 142 Augusta Dr
- 208 Sawgrass Dr
- 119 Augusta Dr
- 112 Augusta Dr
- 114 Augusta Dr
- 140 Augusta Dr
- 117 Augusta Dr

